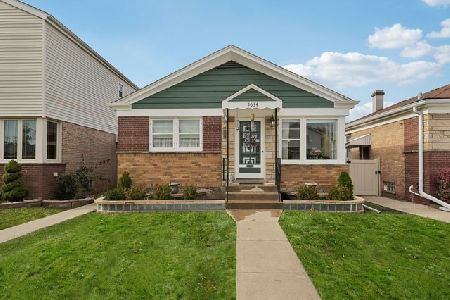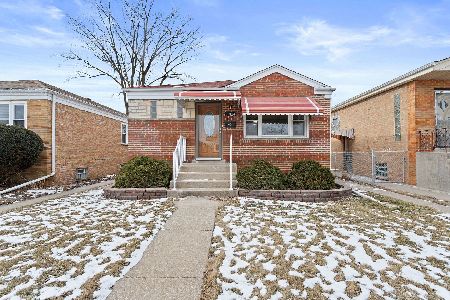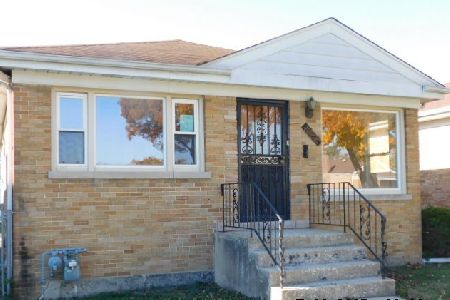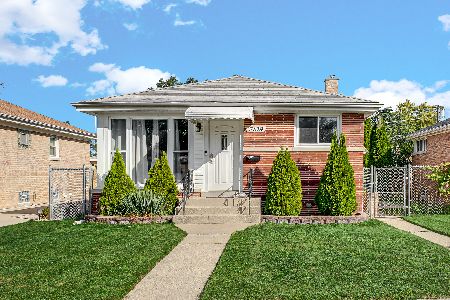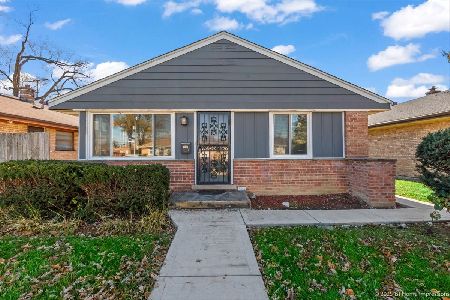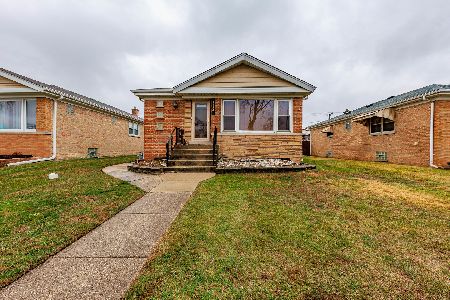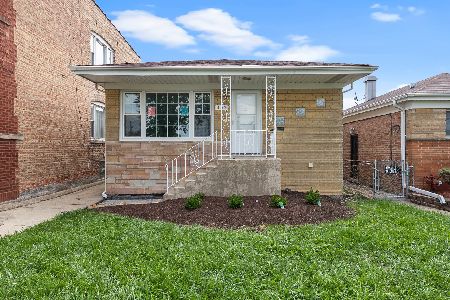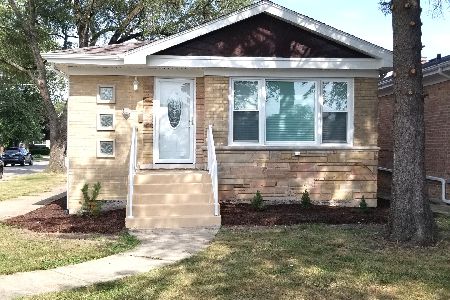1041 32nd Avenue, Bellwood, Illinois 60104
$175,000
|
Sold
|
|
| Status: | Closed |
| Sqft: | 984 |
| Cost/Sqft: | $173 |
| Beds: | 3 |
| Baths: | 1 |
| Year Built: | 1956 |
| Property Taxes: | $522 |
| Days On Market: | 2436 |
| Lot Size: | 0,10 |
Description
Vintage brick ranch located close to everything including interstate access & walking distance to schools! Hardwood flooring in almost every room including neutral paint. Sunny living room that could be utilized as a combined dining area! The cozy kitchen is the perfect space to create your very own recipes with crisp white cabinets, matching hardware, plenty of counter space, & eating area that gains access to the deck! Spacious family room, tons of storage space, & laundry can be found in the partially finished basement. Full fenced in yard is great for entertaining with detached garage & plenty of guest parking!
Property Specifics
| Single Family | |
| — | |
| Ranch | |
| 1956 | |
| Full | |
| — | |
| No | |
| 0.1 |
| Cook | |
| — | |
| 0 / Not Applicable | |
| None | |
| Public | |
| Public Sewer | |
| 10436166 | |
| 15162100160000 |
Property History
| DATE: | EVENT: | PRICE: | SOURCE: |
|---|---|---|---|
| 30 Aug, 2019 | Sold | $175,000 | MRED MLS |
| 14 Aug, 2019 | Under contract | $170,000 | MRED MLS |
| 1 Jul, 2019 | Listed for sale | $155,900 | MRED MLS |
Room Specifics
Total Bedrooms: 3
Bedrooms Above Ground: 3
Bedrooms Below Ground: 0
Dimensions: —
Floor Type: Vinyl
Dimensions: —
Floor Type: Vinyl
Full Bathrooms: 1
Bathroom Amenities: —
Bathroom in Basement: 0
Rooms: No additional rooms
Basement Description: Partially Finished
Other Specifics
| 2 | |
| — | |
| — | |
| Deck, Storms/Screens | |
| Fenced Yard | |
| 33X126X33X126 | |
| — | |
| None | |
| Hardwood Floors | |
| Range, Dishwasher, Refrigerator, Washer, Dryer | |
| Not in DB | |
| Sidewalks, Street Paved | |
| — | |
| — | |
| — |
Tax History
| Year | Property Taxes |
|---|---|
| 2019 | $522 |
Contact Agent
Nearby Similar Homes
Nearby Sold Comparables
Contact Agent
Listing Provided By
RE/MAX Suburban

