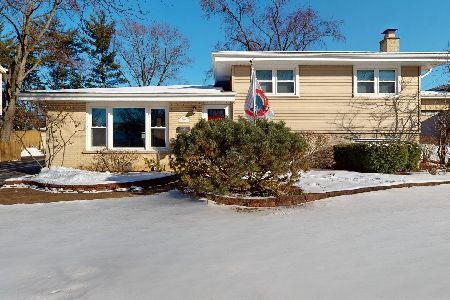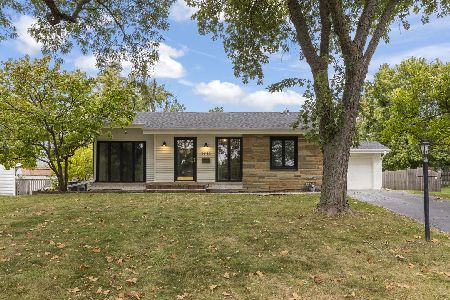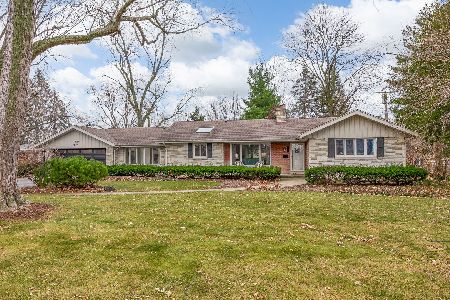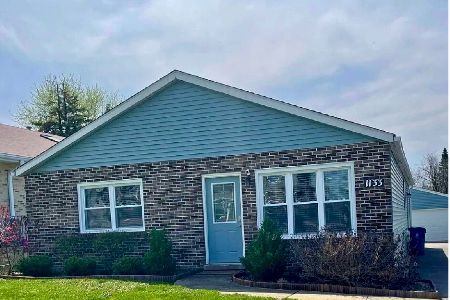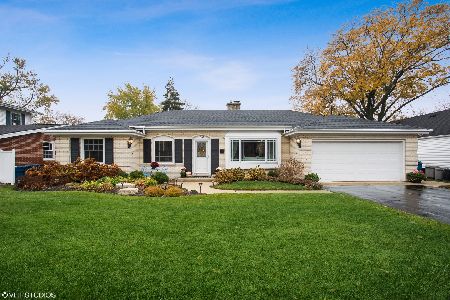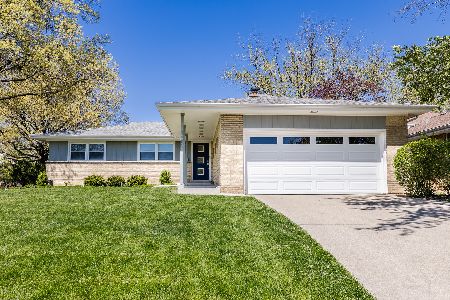1041 61st Street, Downers Grove, Illinois 60516
$440,000
|
Sold
|
|
| Status: | Closed |
| Sqft: | 1,893 |
| Cost/Sqft: | $238 |
| Beds: | 3 |
| Baths: | 2 |
| Year Built: | 1963 |
| Property Taxes: | $6,938 |
| Days On Market: | 2806 |
| Lot Size: | 0,25 |
Description
Beautifully maintained and updated brick ranch featuring family room addition with vaulted ceilings overlooking large deck and spacious yard with mature landscaping that provides privacy. Complete kitchen renovation with 42" cabinets, tile backsplash, under cabinet lighting, granite countertops, eat-in area & breakfast bar, pantry, stainless steel appliances and lots of storage. Hardwood floors added, upgraded fireplace surround, both bathrooms were renovated with heated floors in master bathroom, crown moulding throughout and recessed lighting. Full finished basement with 2nd Family room/exercise room, Rec room, laundry and storage.
Property Specifics
| Single Family | |
| — | |
| Ranch | |
| 1963 | |
| Full | |
| — | |
| No | |
| 0.25 |
| Du Page | |
| — | |
| 0 / Not Applicable | |
| None | |
| Lake Michigan | |
| Public Sewer | |
| 09996591 | |
| 0917307007 |
Nearby Schools
| NAME: | DISTRICT: | DISTANCE: | |
|---|---|---|---|
|
Grade School
Hillcrest Elementary School |
58 | — | |
|
Middle School
O Neill Middle School |
58 | Not in DB | |
|
High School
South High School |
99 | Not in DB | |
Property History
| DATE: | EVENT: | PRICE: | SOURCE: |
|---|---|---|---|
| 14 Sep, 2018 | Sold | $440,000 | MRED MLS |
| 19 Jul, 2018 | Under contract | $449,900 | MRED MLS |
| — | Last price change | $479,000 | MRED MLS |
| 25 Jun, 2018 | Listed for sale | $479,000 | MRED MLS |
| 17 Jan, 2023 | Sold | $512,500 | MRED MLS |
| 7 Nov, 2022 | Under contract | $499,500 | MRED MLS |
| 2 Nov, 2022 | Listed for sale | $499,500 | MRED MLS |
Room Specifics
Total Bedrooms: 3
Bedrooms Above Ground: 3
Bedrooms Below Ground: 0
Dimensions: —
Floor Type: Carpet
Dimensions: —
Floor Type: Carpet
Full Bathrooms: 2
Bathroom Amenities: —
Bathroom in Basement: 0
Rooms: Deck,Recreation Room,Exercise Room
Basement Description: Finished
Other Specifics
| 2 | |
| Concrete Perimeter | |
| Asphalt | |
| Deck | |
| — | |
| 70 X 150 | |
| — | |
| Full | |
| Vaulted/Cathedral Ceilings, Skylight(s), Hardwood Floors, Heated Floors | |
| Range, Microwave, Dishwasher, Refrigerator, Freezer, Washer, Dryer, Disposal, Stainless Steel Appliance(s), Range Hood | |
| Not in DB | |
| — | |
| — | |
| — | |
| Gas Log, Gas Starter |
Tax History
| Year | Property Taxes |
|---|---|
| 2018 | $6,938 |
| 2023 | $8,415 |
Contact Agent
Nearby Similar Homes
Nearby Sold Comparables
Contact Agent
Listing Provided By
Coldwell Banker Residential

