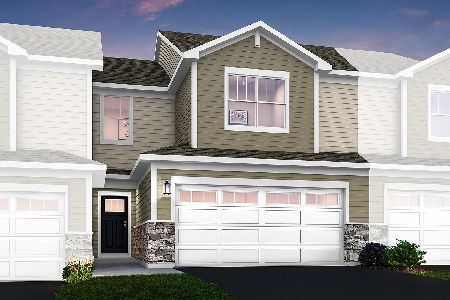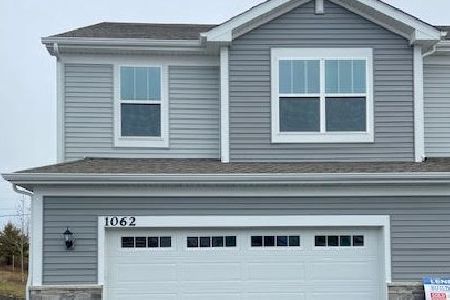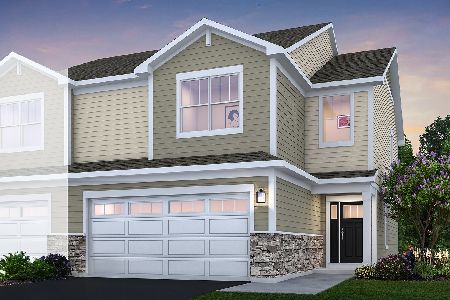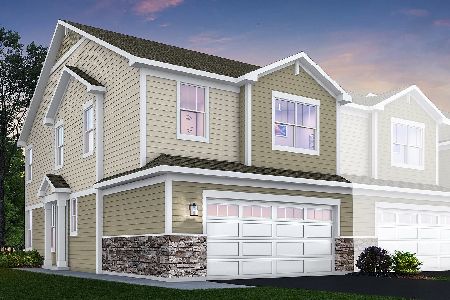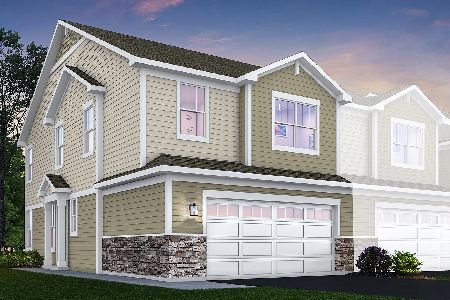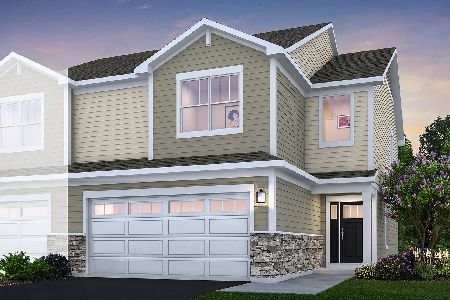1041 Alluvial Way, South Elgin, Illinois 60177
$405,000
|
Sold
|
|
| Status: | Closed |
| Sqft: | 1,840 |
| Cost/Sqft: | $220 |
| Beds: | 3 |
| Baths: | 3 |
| Year Built: | 2023 |
| Property Taxes: | $3,903 |
| Days On Market: | 368 |
| Lot Size: | 0,00 |
Description
Rare End-Unit Charlotte Model with Full Walk-Out Basement! Welcome to luxury townhome living in the highly sought-after Park Pointe community of South Elgin! This spacious Charlotte end-unit model is the largest design in the Traditional Collection, offering 3 bedrooms, 2.5 baths, and an open-concept floor plan designed for modern comfort and style. Step Inside & Fall in Love: Bright & Airy Open Floor Plan - Expansive floor-to-ceiling windows bring in natural light, seamlessly connecting the Great Room, dining area, and gourmet kitchen to create the perfect entertaining space. Gourmet Chef's Kitchen - Designed for both beauty and functionality, featuring quartz countertops, Aristokraft cabinetry, a spacious island, and stainless steel appliances. Luxurious Owner's Suite - A private retreat with a spa-like en-suite bath, double vanity, walk-in glass shower, and a spacious walk-in closet. Two Additional Bedrooms - Ideal for guests, family, or a home office. Seamless Indoor-Outdoor Living - Step onto your private deck to enjoy peaceful nature views, or expand your living space with the rare full walk-out basement, ready to be customized into a home gym, entertainment area, or additional living quarters. Smart Home Technology - Your home comes Wi-Fi CERTIFIED, featuring remote access to the thermostat, a wireless touch entry, a built-in video doorbell, and superior Smart Home Automation technology. High-End Finishes - Modern two-panel interior doors, colonist trim, decorative railings, LED surface-mounted lighting, 30-year architectural shingles, and a garage door opener all included at no extra cost! A Prime Location with Endless Outdoor & City Conveniences: Direct Access to the Illinois Prairie Path - One of the largest recreational trail systems in the country, perfect for walking, running, and biking. Minutes from Koehler Fields - An expansive sports complex with baseball, soccer, football, and lacrosse fields, plus concessions and ample parking. Easy Access to Major Highways - Conveniently located near Route 25, Route 59, Route 20, Route 31, and Stearns Road, making commutes a breeze. Close to Shopping, Dining, and Entertainment - Enjoy the best of suburban living with retail, restaurants, and recreation just minutes away! Move-in ready & packed with upgrades-this rare end-unit won't last long! Schedule your private tour today before it's gone! Book your showing now!
Property Specifics
| Condos/Townhomes | |
| 2 | |
| — | |
| 2023 | |
| — | |
| CHARLOTTE | |
| No | |
| — |
| Kane | |
| Park Pointe | |
| 177 / Monthly | |
| — | |
| — | |
| — | |
| 12290982 | |
| 0636451007 |
Nearby Schools
| NAME: | DISTRICT: | DISTANCE: | |
|---|---|---|---|
|
Grade School
Clinton Elementary School |
46 | — | |
|
Middle School
Kenyon Woods Middle School |
46 | Not in DB | |
|
High School
South Elgin High School |
46 | Not in DB | |
Property History
| DATE: | EVENT: | PRICE: | SOURCE: |
|---|---|---|---|
| 30 May, 2023 | Sold | $380,795 | MRED MLS |
| 10 Jan, 2023 | Under contract | $387,795 | MRED MLS |
| — | Last price change | $399,385 | MRED MLS |
| 1 Dec, 2022 | Listed for sale | $399,385 | MRED MLS |
| 7 Apr, 2025 | Sold | $405,000 | MRED MLS |
| 4 Mar, 2025 | Under contract | $405,000 | MRED MLS |
| 14 Feb, 2025 | Listed for sale | $405,000 | MRED MLS |
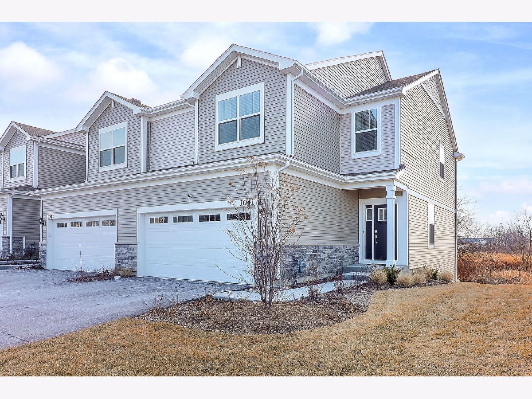
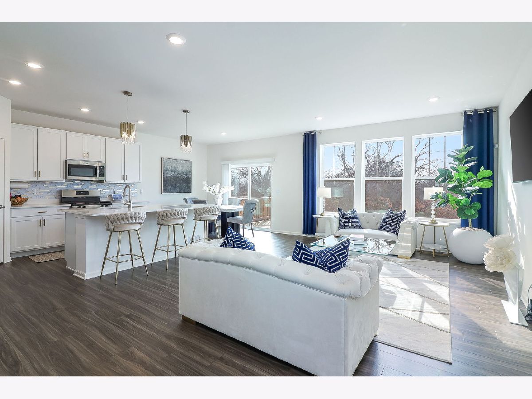
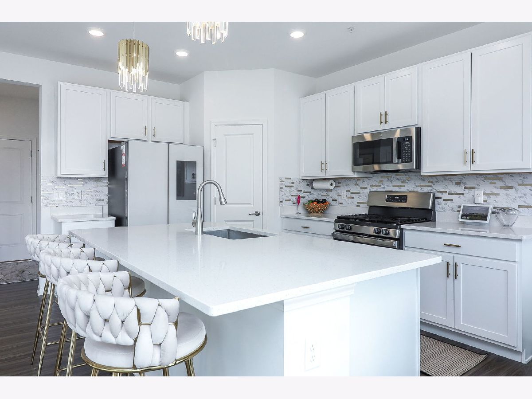
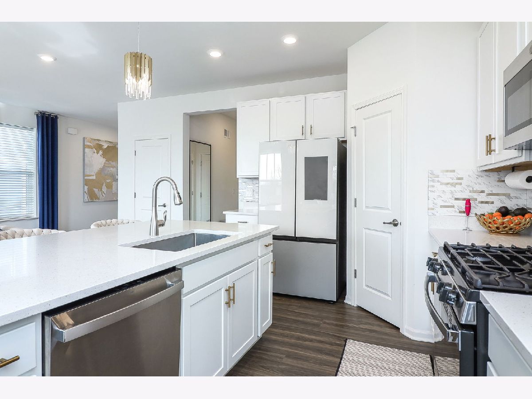
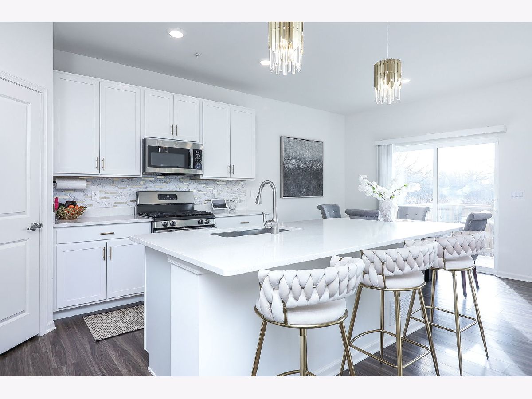
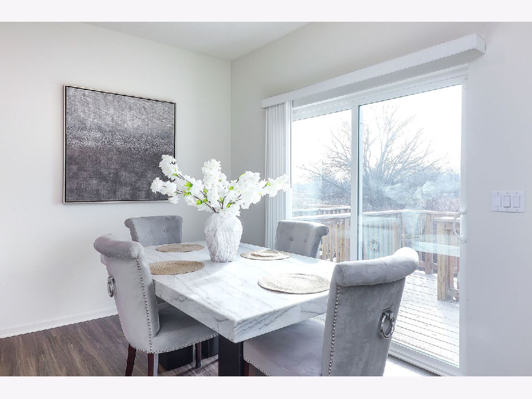
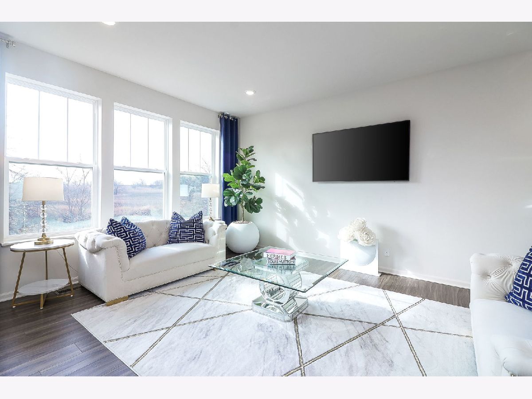
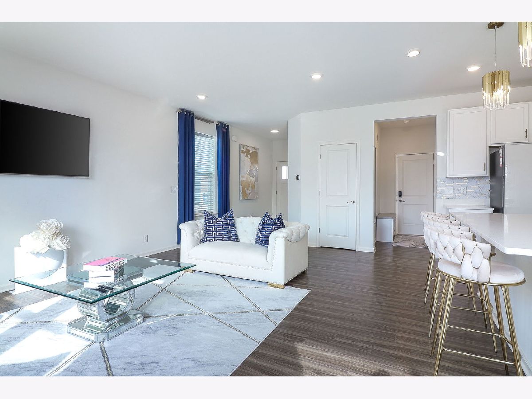
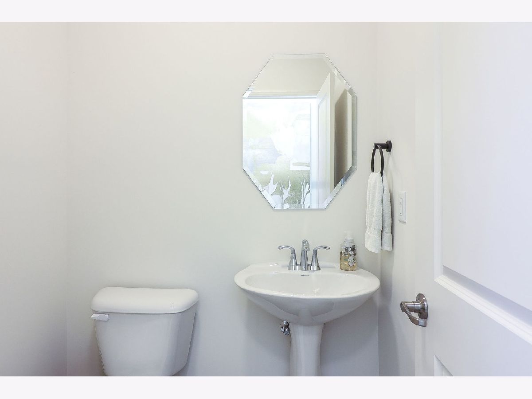
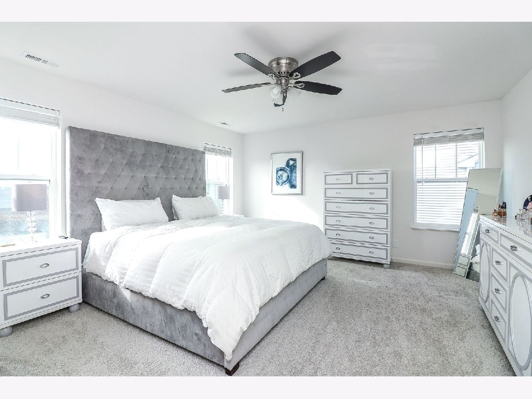
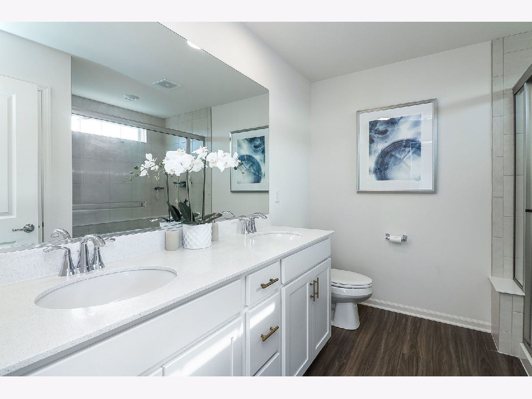
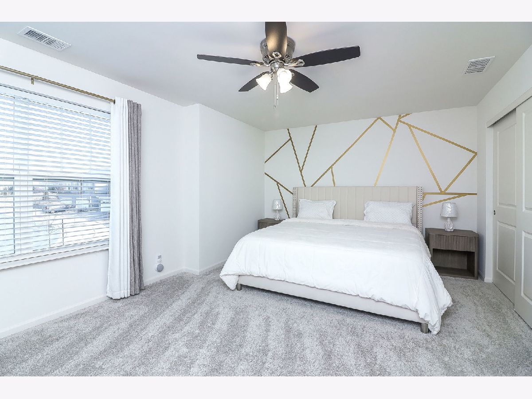
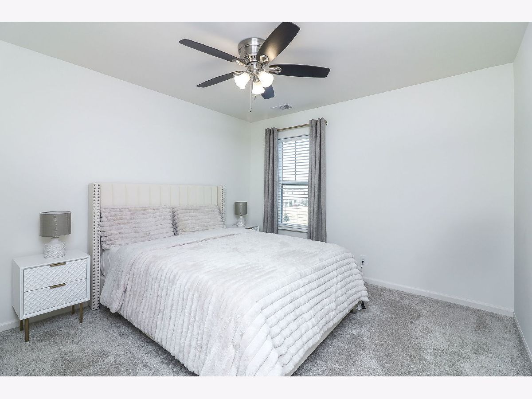
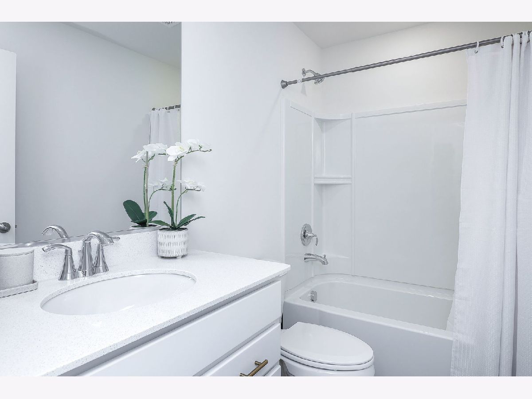
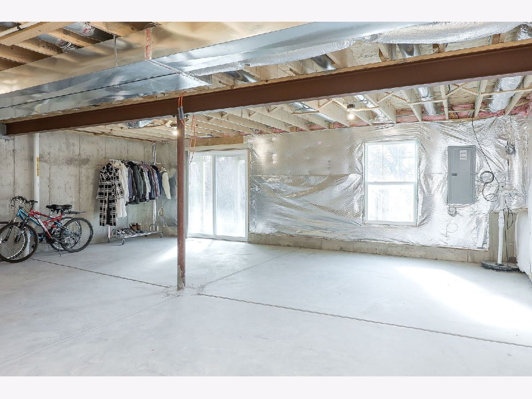
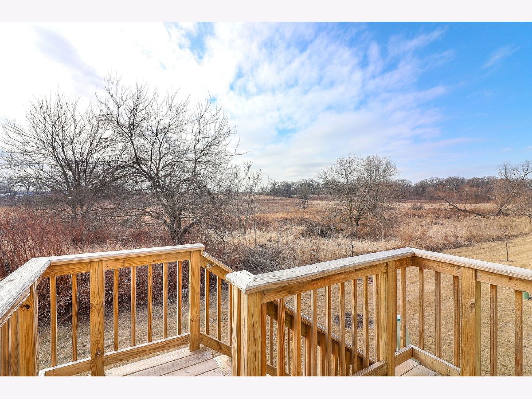
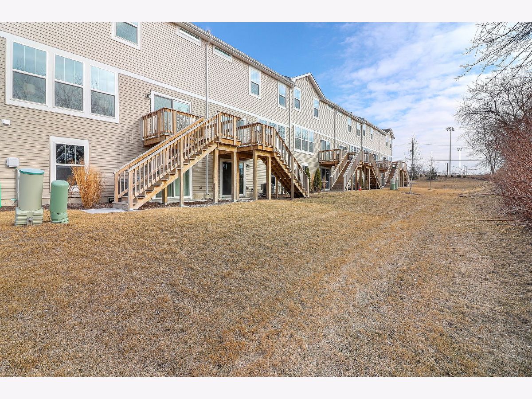
Room Specifics
Total Bedrooms: 3
Bedrooms Above Ground: 3
Bedrooms Below Ground: 0
Dimensions: —
Floor Type: —
Dimensions: —
Floor Type: —
Full Bathrooms: 3
Bathroom Amenities: —
Bathroom in Basement: 0
Rooms: —
Basement Description: —
Other Specifics
| 2 | |
| — | |
| — | |
| — | |
| — | |
| 30X60 | |
| — | |
| — | |
| — | |
| — | |
| Not in DB | |
| — | |
| — | |
| — | |
| — |
Tax History
| Year | Property Taxes |
|---|---|
| 2025 | $3,903 |
Contact Agent
Nearby Similar Homes
Nearby Sold Comparables
Contact Agent
Listing Provided By
Concentric Realty, Inc

