1041 Beloit Avenue, Forest Park, Illinois 60130
$359,000
|
Sold
|
|
| Status: | Closed |
| Sqft: | 0 |
| Cost/Sqft: | — |
| Beds: | 3 |
| Baths: | 0 |
| Year Built: | 1909 |
| Property Taxes: | $9,648 |
| Days On Market: | 548 |
| Lot Size: | 0,00 |
Description
Opportunity awaits! Discover this well-maintained legal 2-flat, ideally positioned on a 50 X 125 lot in the vicinity of Forest Park's vibrant center. Boasting recent enhancements such as a new roof, modernized electrical systems, copper plumbing, a new coin-operated dryer, gas stoves, tuck-pointing, a refreshed bathroom on the main level, and a complete paint job throughout-plus more. It presents an effortless turnkey investment or, alternatively, wait for the expiration of one of the current leases to transform it into your owner-occupied residence. Unit 1 is vacant and ready for new owner or new tenant. Garden may not be shown on Sundays.
Property Specifics
| Multi-unit | |
| — | |
| — | |
| 1909 | |
| — | |
| — | |
| No | |
| — |
| Cook | |
| — | |
| — / — | |
| — | |
| — | |
| — | |
| 12088141 | |
| 15134170310000 |
Property History
| DATE: | EVENT: | PRICE: | SOURCE: |
|---|---|---|---|
| 17 Nov, 2021 | Sold | $273,000 | MRED MLS |
| 27 Sep, 2021 | Under contract | $279,900 | MRED MLS |
| 20 Sep, 2021 | Listed for sale | $279,900 | MRED MLS |
| 24 Oct, 2024 | Sold | $359,000 | MRED MLS |
| 27 Aug, 2024 | Under contract | $359,000 | MRED MLS |
| 18 Jun, 2024 | Listed for sale | $359,000 | MRED MLS |
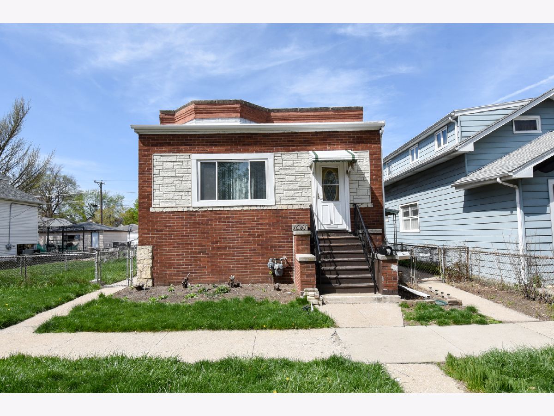
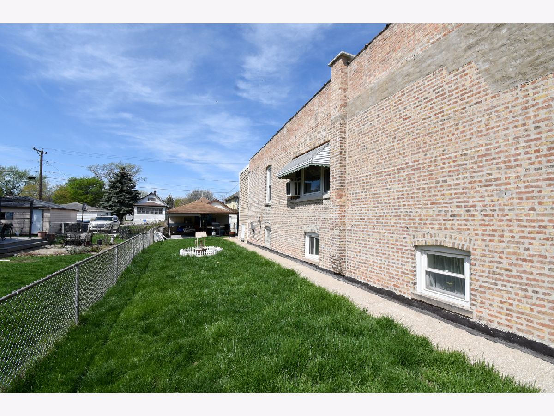
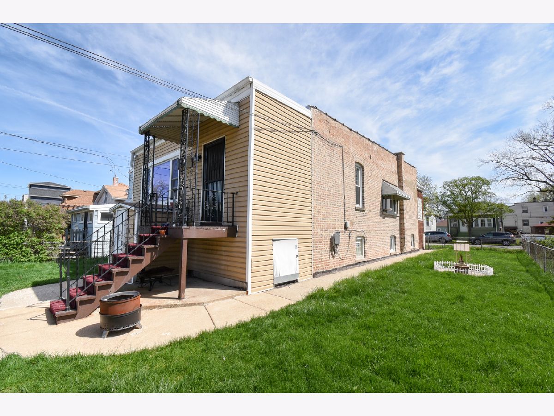


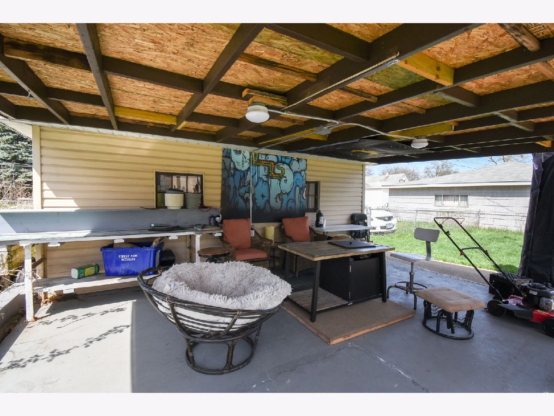
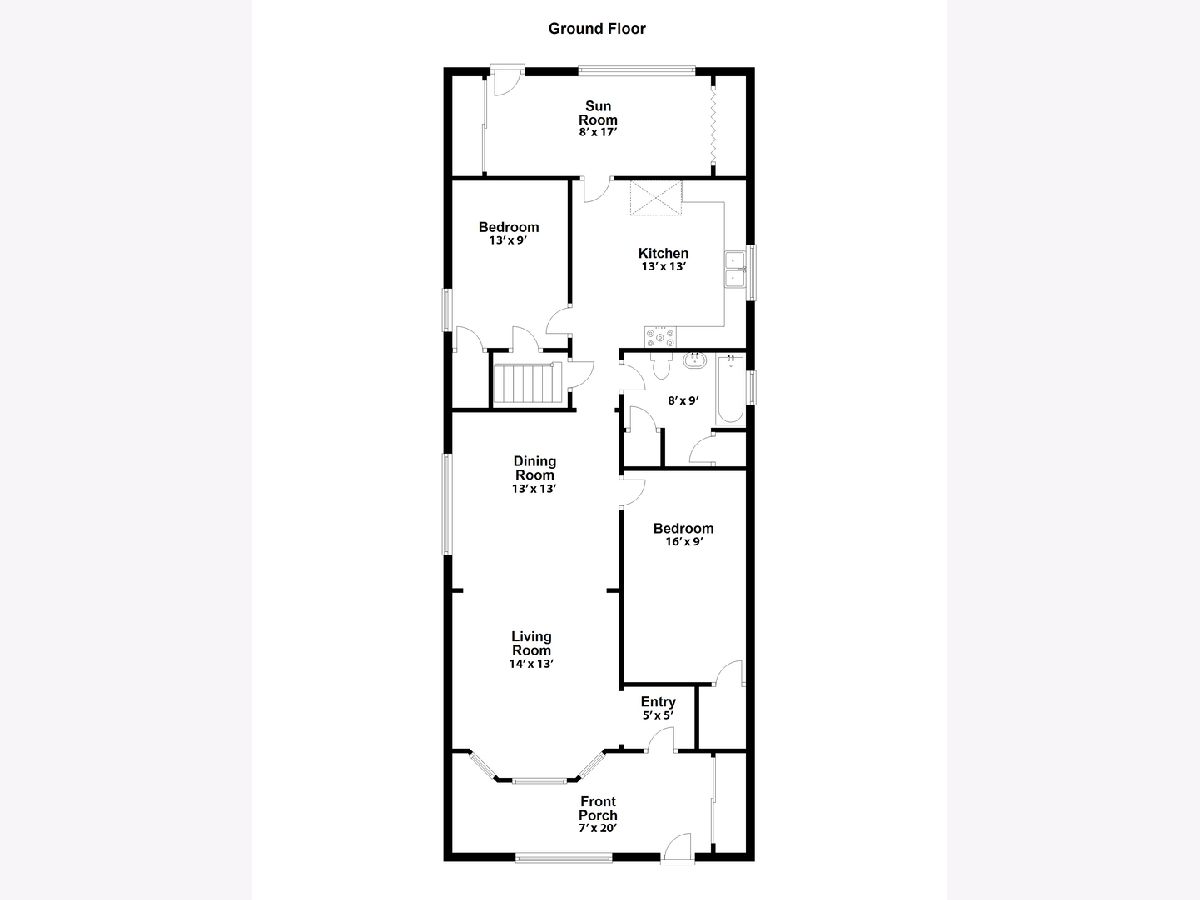
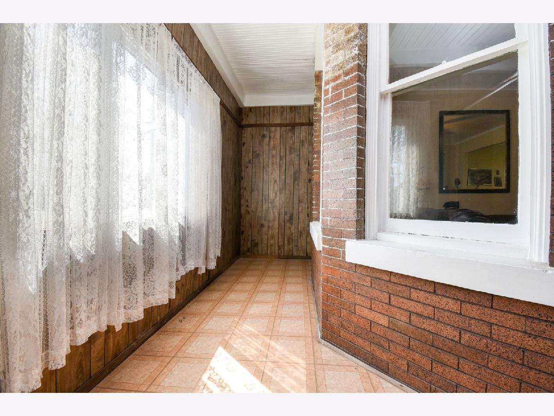



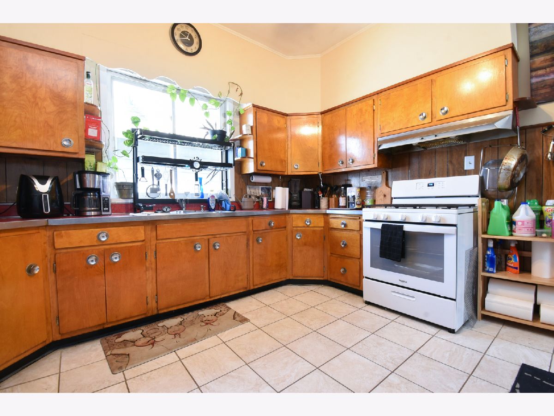
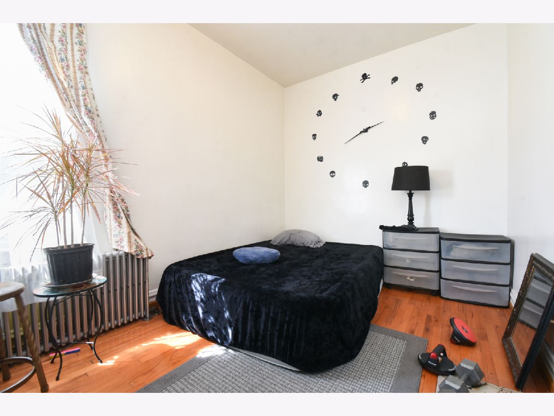
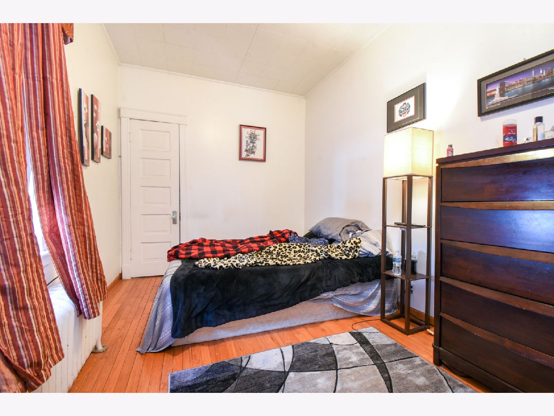
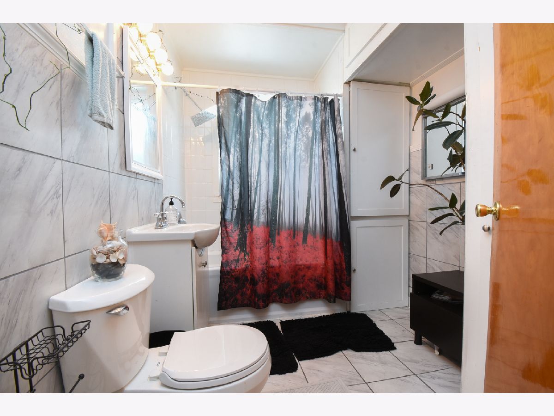
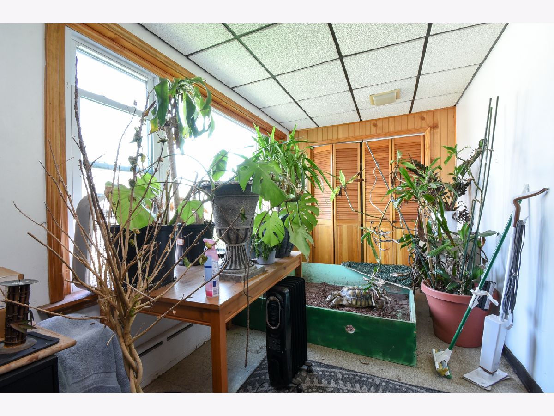
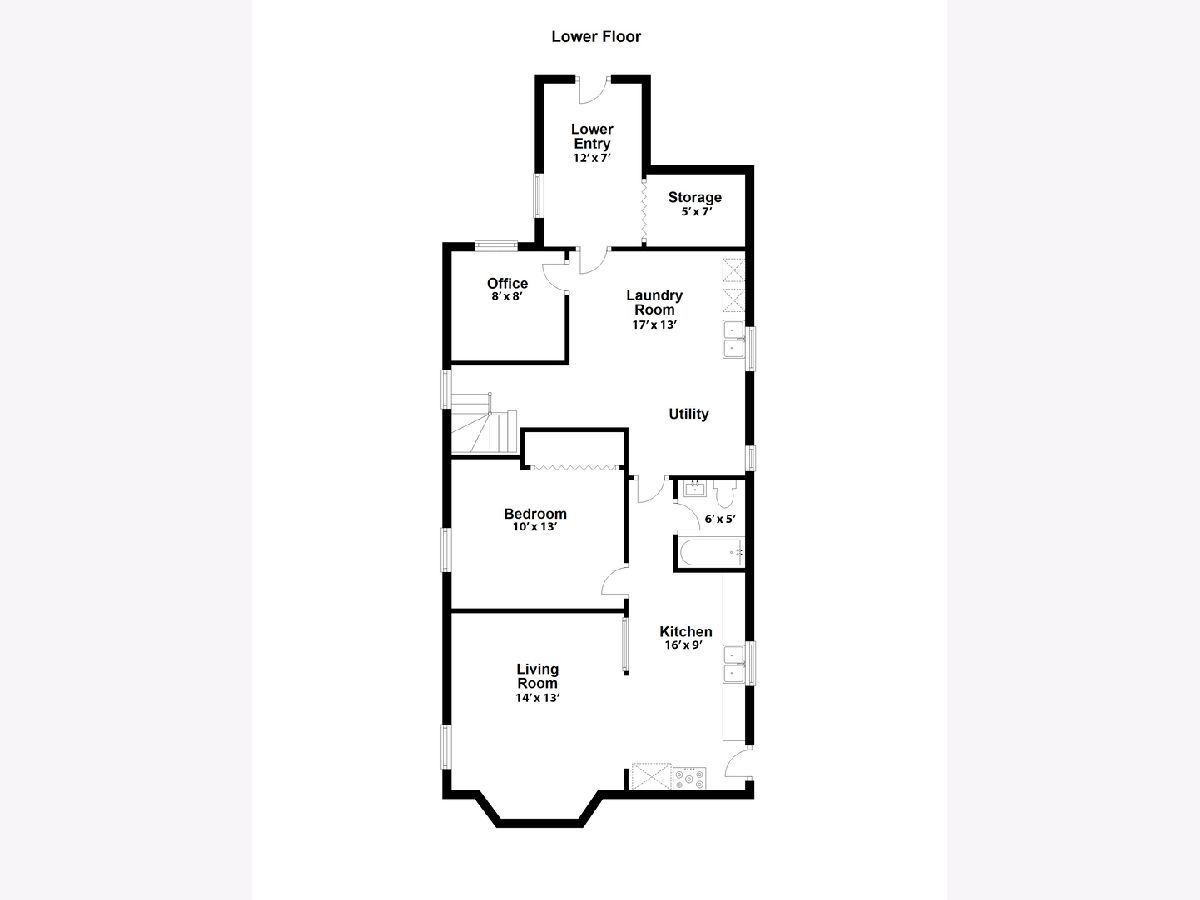

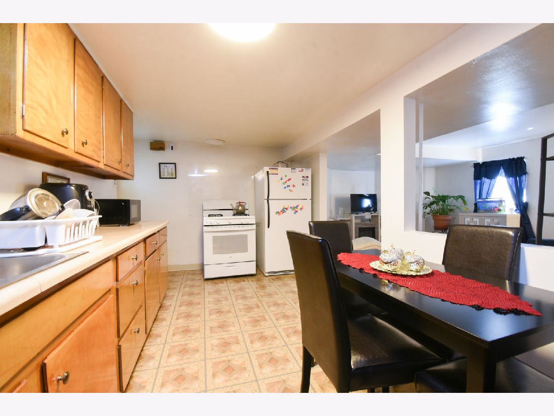

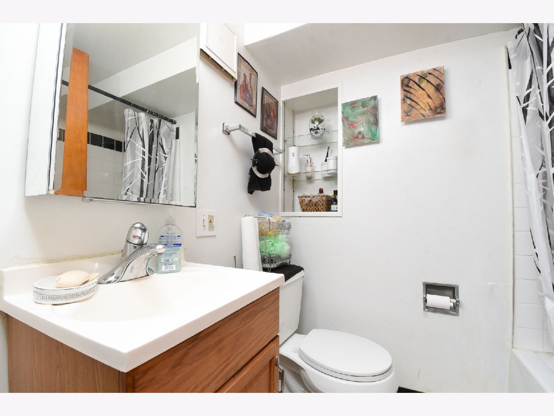

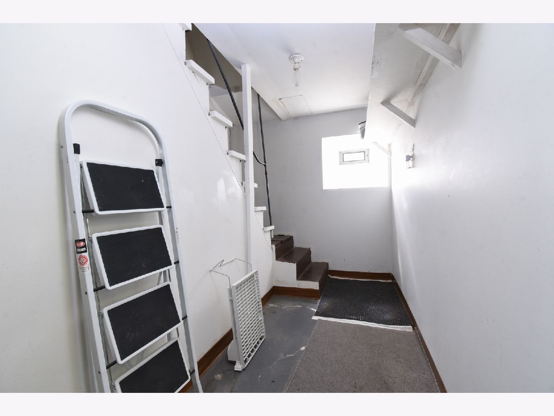
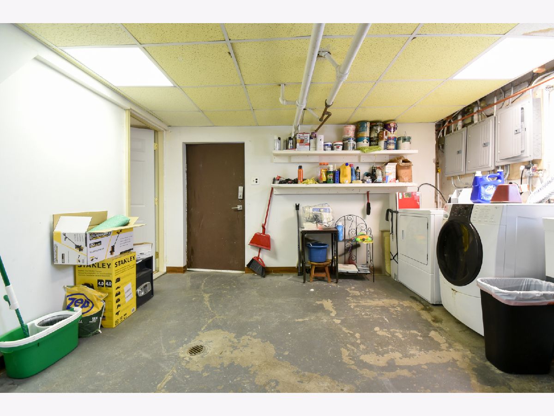
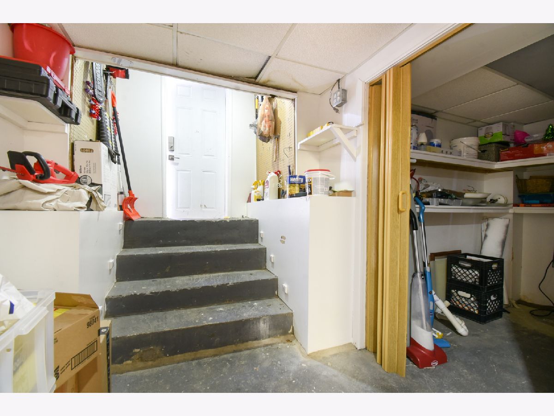
Room Specifics
Total Bedrooms: 3
Bedrooms Above Ground: 3
Bedrooms Below Ground: 0
Dimensions: —
Floor Type: —
Dimensions: —
Floor Type: —
Full Bathrooms: 2
Bathroom Amenities: —
Bathroom in Basement: —
Rooms: —
Basement Description: Finished
Other Specifics
| 1 | |
| — | |
| — | |
| — | |
| — | |
| 50X125 | |
| — | |
| — | |
| — | |
| — | |
| Not in DB | |
| — | |
| — | |
| — | |
| — |
Tax History
| Year | Property Taxes |
|---|---|
| 2021 | $4,250 |
| 2024 | $9,648 |
Contact Agent
Nearby Similar Homes
Nearby Sold Comparables
Contact Agent
Listing Provided By
Dumas & Associates, Inc.











