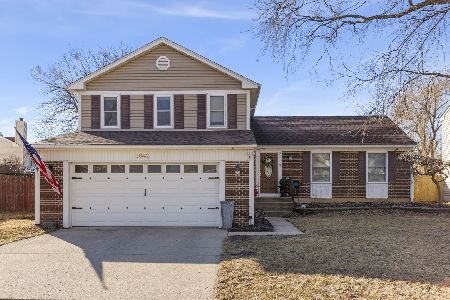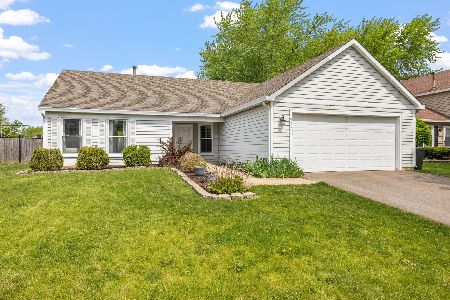1041 Bothwell Circle, Bolingbrook, Illinois 60440
$252,500
|
Sold
|
|
| Status: | Closed |
| Sqft: | 1,650 |
| Cost/Sqft: | $148 |
| Beds: | 3 |
| Baths: | 2 |
| Year Built: | 1985 |
| Property Taxes: | $6,723 |
| Days On Market: | 1724 |
| Lot Size: | 0,19 |
Description
Don't Miss Out! 3 Bedroom With Open Floor Plan, Updated Kitchen, Main Floor Laundry and Two Stall Attached Garage! You'll Love The Spacious Living Room/Dining Area With Cathedral Ceiling And Laminate Floor. Adjoining Kitchen Features Maple Cabinets, Granite Counters/BB Bar and Stainless Steel Appliances And Is Open To Cozy MF Family Room And 1/2 Bath. Huge Master Suite With Ample Closet Plus Two More UL Bedrooms. Deck Off Family Room and Fenced Yard. Updates Include Windows and FR Carpet! Appliances, Fireplace and Shed Sold "As-Is" $500 Deck Allowance.
Property Specifics
| Single Family | |
| — | |
| Traditional | |
| 1985 | |
| None | |
| — | |
| No | |
| 0.19 |
| Will | |
| Indian Oaks | |
| — / Not Applicable | |
| None | |
| Public | |
| Public Sewer | |
| 11120183 | |
| 1202084040060000 |
Nearby Schools
| NAME: | DISTRICT: | DISTANCE: | |
|---|---|---|---|
|
Grade School
Jamie Mcgee Elementary School |
365U | — | |
|
Middle School
Jane Addams Middle School |
365U | Not in DB | |
|
High School
Bolingbrook High School |
365U | Not in DB | |
Property History
| DATE: | EVENT: | PRICE: | SOURCE: |
|---|---|---|---|
| 10 Jun, 2016 | Sold | $184,000 | MRED MLS |
| 12 Apr, 2016 | Under contract | $183,000 | MRED MLS |
| — | Last price change | $188,000 | MRED MLS |
| 1 Jan, 2016 | Listed for sale | $188,000 | MRED MLS |
| 26 Aug, 2021 | Sold | $252,500 | MRED MLS |
| 14 Jun, 2021 | Under contract | $245,000 | MRED MLS |
| 10 Jun, 2021 | Listed for sale | $245,000 | MRED MLS |
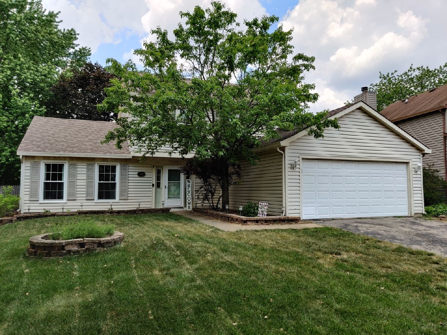
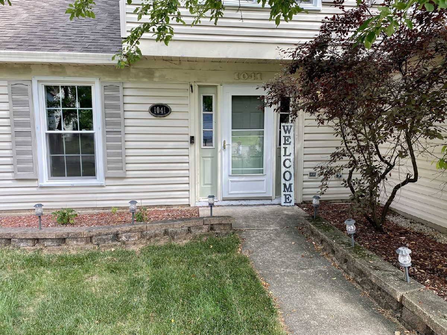
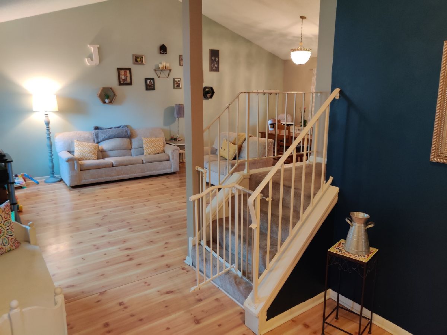
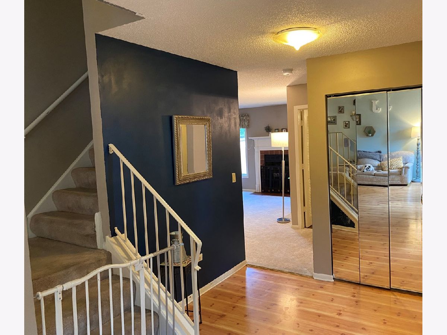
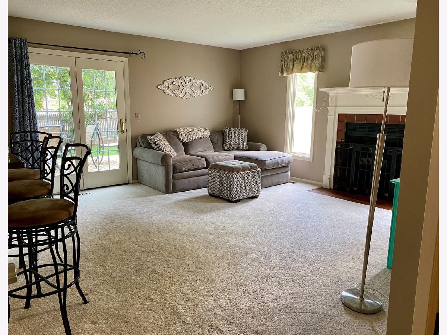
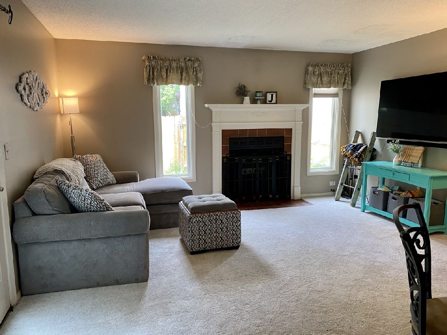
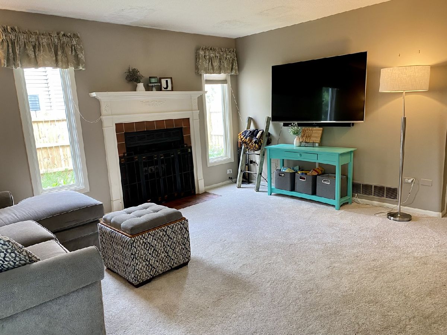
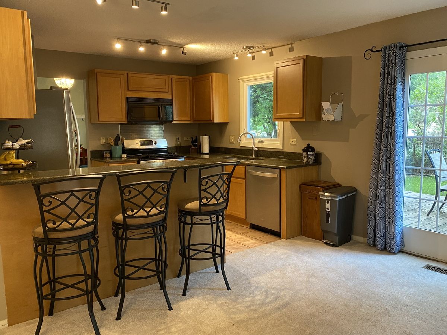
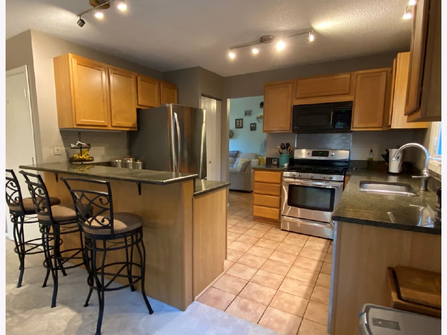
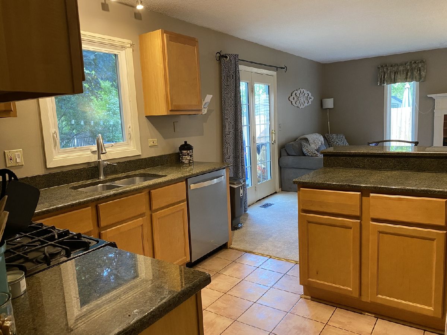
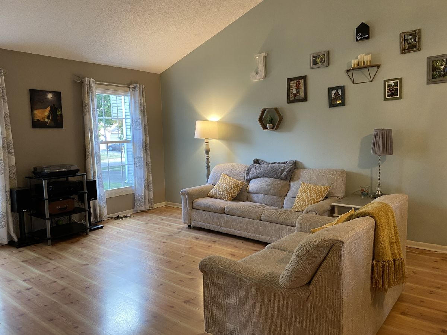
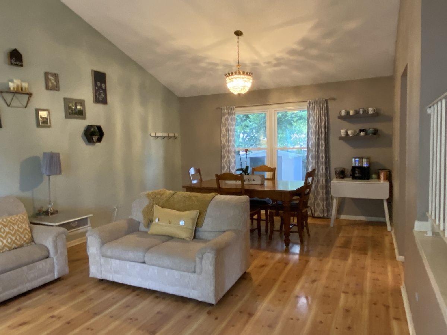
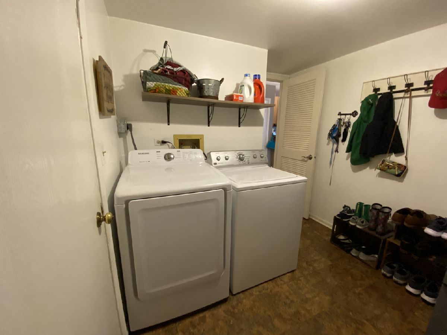
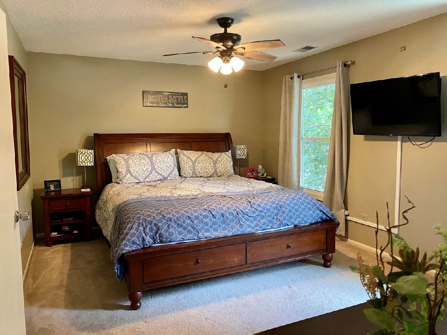
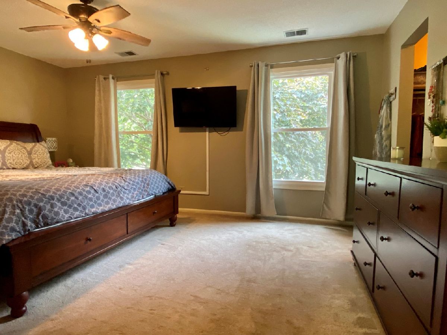
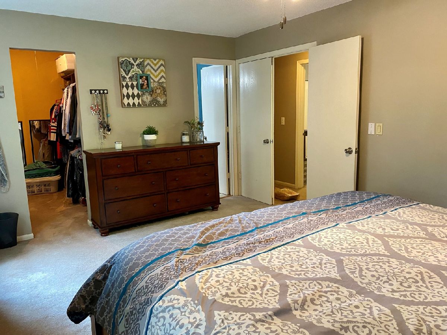
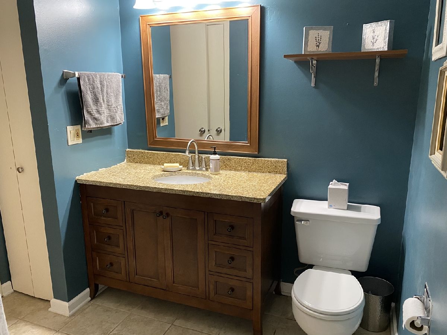

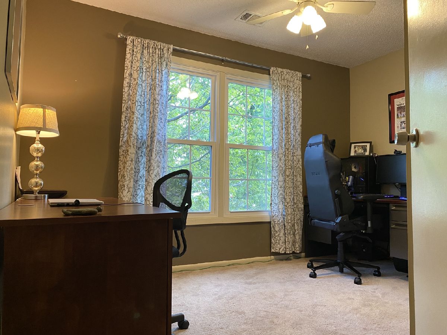
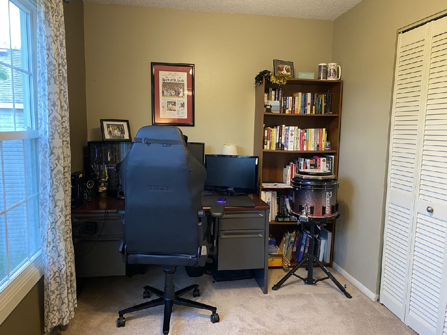
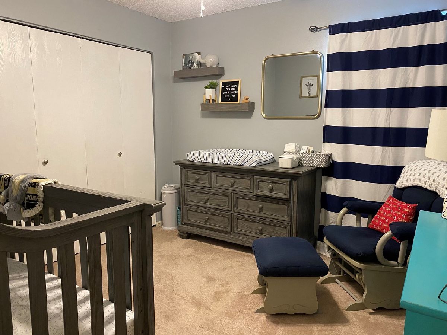
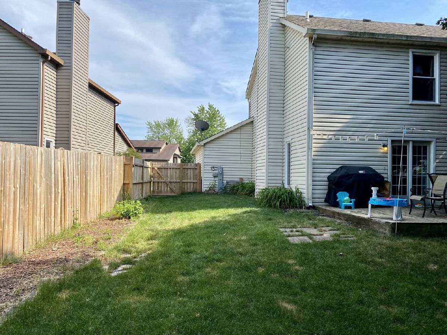
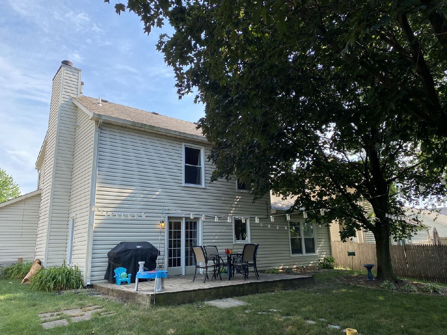
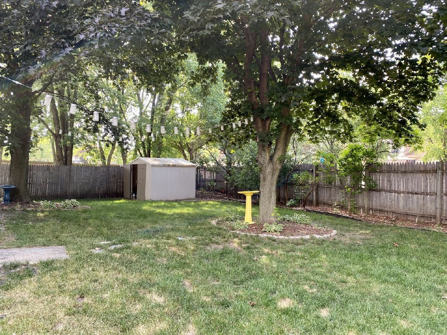
Room Specifics
Total Bedrooms: 3
Bedrooms Above Ground: 3
Bedrooms Below Ground: 0
Dimensions: —
Floor Type: Carpet
Dimensions: —
Floor Type: Carpet
Full Bathrooms: 2
Bathroom Amenities: —
Bathroom in Basement: —
Rooms: No additional rooms
Basement Description: None
Other Specifics
| 2 | |
| Other | |
| — | |
| Deck | |
| Fenced Yard | |
| 120X58X129X73 | |
| Pull Down Stair | |
| None | |
| Vaulted/Cathedral Ceilings, Wood Laminate Floors, First Floor Laundry, Dining Combo, Granite Counters | |
| Range, Microwave, Dishwasher, Refrigerator, Washer, Dryer, Disposal | |
| Not in DB | |
| — | |
| — | |
| — | |
| Wood Burning |
Tax History
| Year | Property Taxes |
|---|---|
| 2016 | $5,560 |
| 2021 | $6,723 |
Contact Agent
Nearby Similar Homes
Nearby Sold Comparables
Contact Agent
Listing Provided By
Keller Williams Premier Realty

