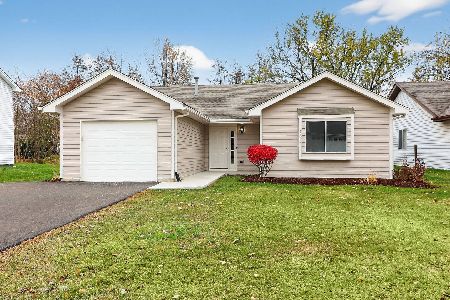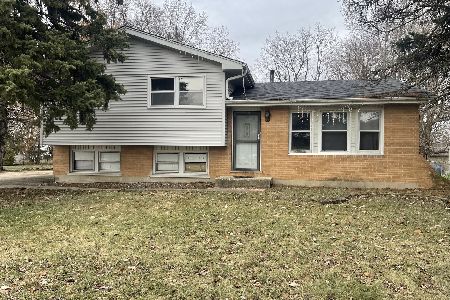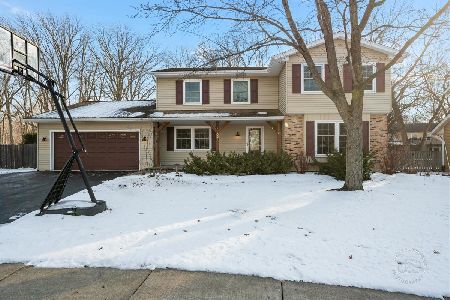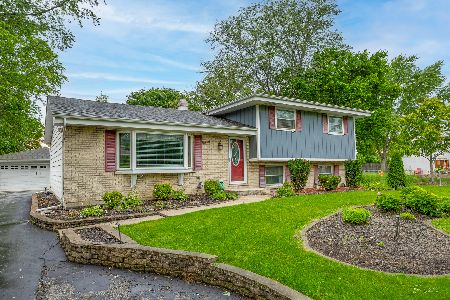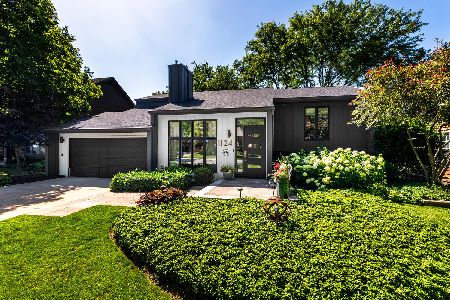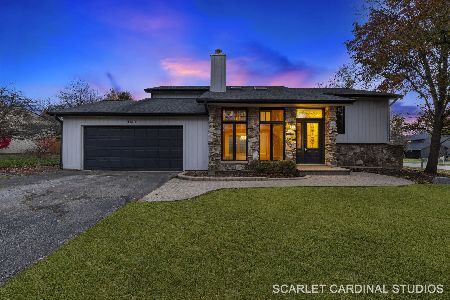1041 Buckingham Drive, Naperville, Illinois 60563
$580,000
|
Sold
|
|
| Status: | Closed |
| Sqft: | 2,379 |
| Cost/Sqft: | $252 |
| Beds: | 3 |
| Baths: | 4 |
| Year Built: | 1983 |
| Property Taxes: | $9,680 |
| Days On Market: | 1514 |
| Lot Size: | 0,25 |
Description
Fall in love the instant you walk through the door! So many recent updates! Hardwood throughout! Open floorplan, vaulted ceilings, skylights! Elegant dining room with Wainscotting attaches to living room. Custom light fixtures, custom window treatments, 6-panel doors. Beautifully updated kitchen boasts granite countertops, under cab lighting, glass tile backsplash, Stainless Steel appliances with Double Oven! Family room with one-of-a-kind reclaimed wood Fireplace! Finished basement (2019) w/large recreation area and and lots of storage, Home Theatre with built-in surround sound, full bath and in-law suite/home office including king-sized Murphy bed built into bookcase! Vaulted master suite with brand NEW shower and glass (2021). Light-filled sunroom overlooks multi-tiered deck, Yorkshire Park and beautiful professional landscaping! Mud room with newer washer/dryer just inside 2 car garage! Sprinkler System! Fenced Yard! Highly coveted North Naperville with District 203 schools, close to everything including a quick bike ride to Downtown, shopping/entertainment, easy access to highway, Metra station, etc. DON'T MISS THIS ONE!!
Property Specifics
| Single Family | |
| — | |
| — | |
| 1983 | |
| Full | |
| — | |
| No | |
| 0.25 |
| Du Page | |
| Yorkshire Manor | |
| 0 / Not Applicable | |
| None | |
| Lake Michigan | |
| Public Sewer | |
| 11282492 | |
| 0808304009 |
Nearby Schools
| NAME: | DISTRICT: | DISTANCE: | |
|---|---|---|---|
|
Grade School
Beebe Elementary School |
203 | — | |
|
Middle School
Jefferson Junior High School |
203 | Not in DB | |
|
High School
Naperville North High School |
203 | Not in DB | |
Property History
| DATE: | EVENT: | PRICE: | SOURCE: |
|---|---|---|---|
| 21 Jun, 2016 | Sold | $405,000 | MRED MLS |
| 31 Mar, 2016 | Under contract | $405,000 | MRED MLS |
| 28 Mar, 2016 | Listed for sale | $405,000 | MRED MLS |
| 28 Feb, 2022 | Sold | $580,000 | MRED MLS |
| 3 Jan, 2022 | Under contract | $599,000 | MRED MLS |
| 5 Dec, 2021 | Listed for sale | $599,000 | MRED MLS |
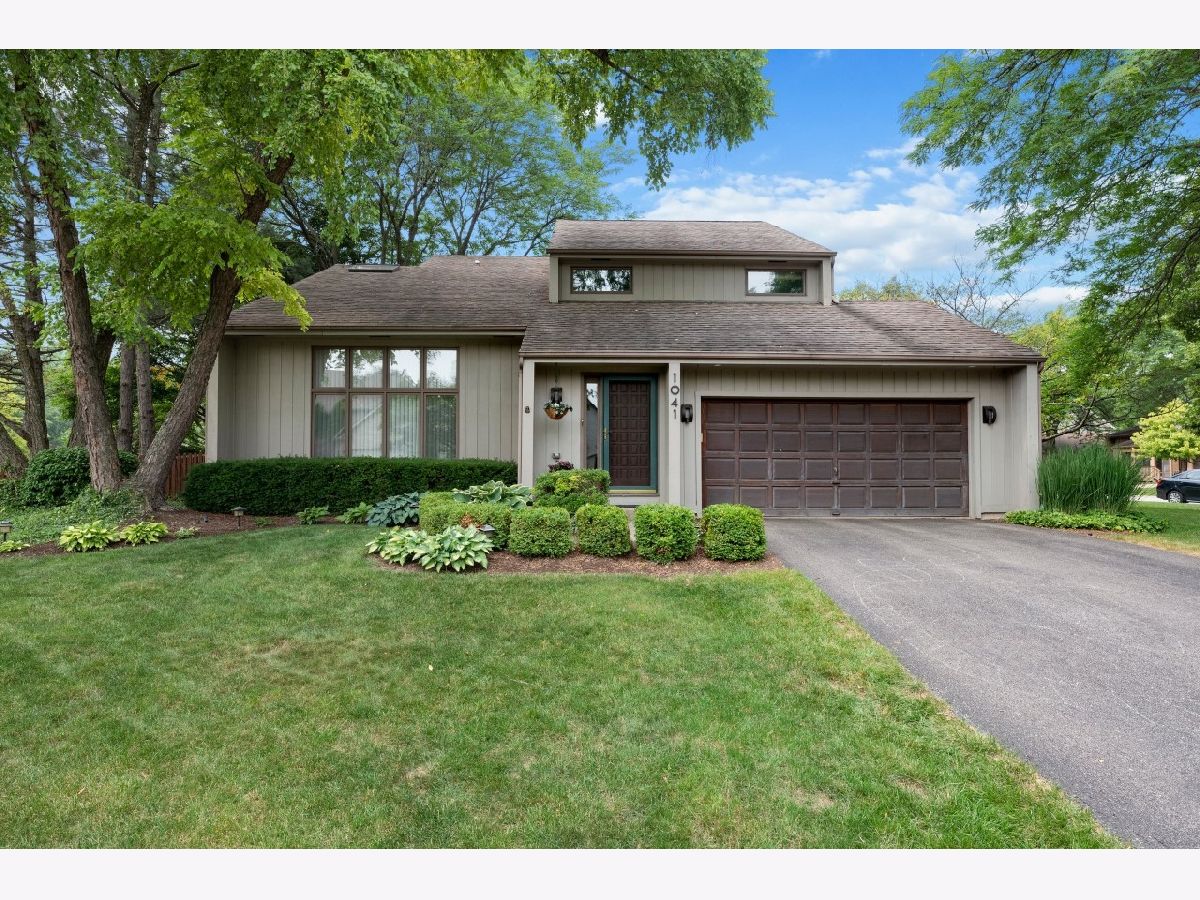
Room Specifics
Total Bedrooms: 4
Bedrooms Above Ground: 3
Bedrooms Below Ground: 1
Dimensions: —
Floor Type: Hardwood
Dimensions: —
Floor Type: Hardwood
Dimensions: —
Floor Type: Carpet
Full Bathrooms: 4
Bathroom Amenities: Separate Shower,Soaking Tub
Bathroom in Basement: 1
Rooms: Recreation Room,Heated Sun Room,Theatre Room
Basement Description: Finished
Other Specifics
| 2 | |
| Concrete Perimeter | |
| — | |
| Deck, Brick Paver Patio | |
| Fenced Yard,Landscaped | |
| 90 X 120 | |
| — | |
| Full | |
| Vaulted/Cathedral Ceilings, Skylight(s), Hardwood Floors, First Floor Laundry | |
| Double Oven, Microwave, Dishwasher, Refrigerator, Washer, Dryer, Disposal, Stainless Steel Appliance(s) | |
| Not in DB | |
| — | |
| — | |
| — | |
| Gas Log, Gas Starter |
Tax History
| Year | Property Taxes |
|---|---|
| 2016 | $8,520 |
| 2022 | $9,680 |
Contact Agent
Nearby Similar Homes
Nearby Sold Comparables
Contact Agent
Listing Provided By
4 Sale Realty, Inc.


