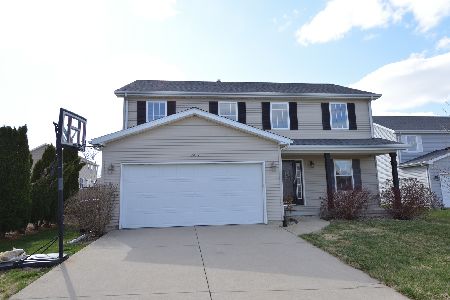1041 Canyon Creek Road, Normal, Illinois 61761
$195,000
|
Sold
|
|
| Status: | Closed |
| Sqft: | 2,094 |
| Cost/Sqft: | $95 |
| Beds: | 4 |
| Baths: | 3 |
| Year Built: | 2008 |
| Property Taxes: | $0 |
| Days On Market: | 6675 |
| Lot Size: | 0,00 |
Description
Popular REDESIGNED Whitley Plan with 4 bedrooms, 2 1/2 baths, new master suite with garden tub and huge walk-in closet, open kitchen with island, opens to great room with fireplace, front wood floor entry with flex room, ceramic in kitchen. GREAT VALUE! Broker owned
Property Specifics
| Single Family | |
| — | |
| Traditional | |
| 2008 | |
| Full | |
| — | |
| No | |
| — |
| Mc Lean | |
| Vineyards | |
| — / Not Applicable | |
| — | |
| Public | |
| Public Sewer | |
| 10202446 | |
| 0 |
Nearby Schools
| NAME: | DISTRICT: | DISTANCE: | |
|---|---|---|---|
|
Grade School
Other |
— | ||
|
Middle School
Kingsley Jr High |
5 | Not in DB | |
|
High School
Normal Community High School |
5 | Not in DB | |
Property History
| DATE: | EVENT: | PRICE: | SOURCE: |
|---|---|---|---|
| 30 Apr, 2008 | Sold | $195,000 | MRED MLS |
| 15 Feb, 2008 | Under contract | $199,900 | MRED MLS |
| 21 Nov, 2007 | Listed for sale | $199,900 | MRED MLS |
| 24 Jul, 2009 | Sold | $206,000 | MRED MLS |
| 17 Jun, 2009 | Under contract | $216,900 | MRED MLS |
| 6 Apr, 2009 | Listed for sale | $216,900 | MRED MLS |
Room Specifics
Total Bedrooms: 4
Bedrooms Above Ground: 4
Bedrooms Below Ground: 0
Dimensions: —
Floor Type: Carpet
Dimensions: —
Floor Type: Carpet
Dimensions: —
Floor Type: Carpet
Full Bathrooms: 3
Bathroom Amenities: Garden Tub
Bathroom in Basement: —
Rooms: Foyer
Basement Description: Egress Window,Unfinished,Bathroom Rough-In
Other Specifics
| 2 | |
| — | |
| — | |
| Patio, Porch | |
| Pond(s) | |
| 62X113X63X115 | |
| — | |
| Full | |
| Walk-In Closet(s) | |
| Dishwasher, Range, Microwave | |
| Not in DB | |
| — | |
| — | |
| — | |
| Gas Log, Attached Fireplace Doors/Screen |
Tax History
| Year | Property Taxes |
|---|
Contact Agent
Nearby Similar Homes
Nearby Sold Comparables
Contact Agent
Listing Provided By
RE/MAX Choice







