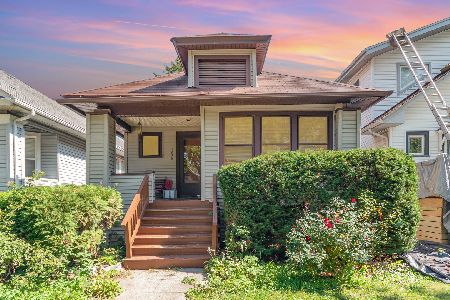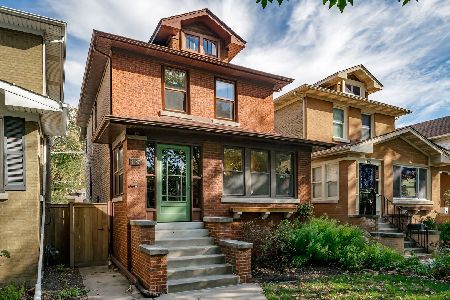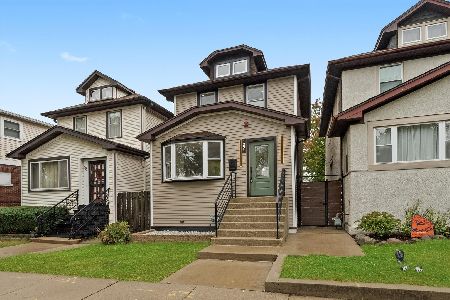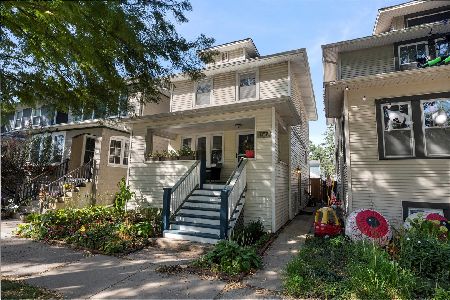1041 Cuyler Avenue, Oak Park, Illinois 60304
$295,000
|
Sold
|
|
| Status: | Closed |
| Sqft: | 0 |
| Cost/Sqft: | — |
| Beds: | 2 |
| Baths: | 1 |
| Year Built: | 1913 |
| Property Taxes: | $6,938 |
| Days On Market: | 2309 |
| Lot Size: | 0,09 |
Description
Updated bungalow with expansion opportunity. Located 1/2 block to Irving School, 3 blocks from Blue Line with the Harrison Street Arts District nearby. Rehm, Barrie and Euclid parks within proximity. Large 2+ car garage and a decent sized landscaped yard. 2017 Taxes are under $7,000. Kitchen updated with granite countertops and stainless steel appliances with a sitting room adjacent. Walk-in pantry creates easily accessible storage for the kitchen. The bathroom has been updated with a walk-in steam shower. Partially finished, dry basement plus unfinished section large enough for storage, crafts, and/or workspace. Pictures say it all. Check out the virtual tour and video.
Property Specifics
| Single Family | |
| — | |
| Bungalow | |
| 1913 | |
| Full | |
| — | |
| No | |
| 0.09 |
| Cook | |
| — | |
| 0 / Not Applicable | |
| None | |
| Lake Michigan | |
| Public Sewer | |
| 10462869 | |
| 16173080370000 |
Nearby Schools
| NAME: | DISTRICT: | DISTANCE: | |
|---|---|---|---|
|
Grade School
Irving Elementary School |
97 | — | |
|
Middle School
Percy Julian Middle School |
97 | Not in DB | |
|
High School
Oak Park & River Forest High Sch |
200 | Not in DB | |
Property History
| DATE: | EVENT: | PRICE: | SOURCE: |
|---|---|---|---|
| 23 Jun, 2011 | Sold | $231,000 | MRED MLS |
| 9 Feb, 2011 | Under contract | $234,900 | MRED MLS |
| 31 Jan, 2011 | Listed for sale | $234,900 | MRED MLS |
| 10 Oct, 2013 | Sold | $250,500 | MRED MLS |
| 17 Aug, 2013 | Under contract | $249,900 | MRED MLS |
| 13 Aug, 2013 | Listed for sale | $249,900 | MRED MLS |
| 18 Oct, 2019 | Sold | $295,000 | MRED MLS |
| 30 Aug, 2019 | Under contract | $299,900 | MRED MLS |
| 25 Jul, 2019 | Listed for sale | $299,900 | MRED MLS |
Room Specifics
Total Bedrooms: 2
Bedrooms Above Ground: 2
Bedrooms Below Ground: 0
Dimensions: —
Floor Type: Hardwood
Full Bathrooms: 1
Bathroom Amenities: —
Bathroom in Basement: 0
Rooms: Recreation Room,Sitting Room,Utility Room-Lower Level,Attic
Basement Description: Partially Finished
Other Specifics
| 2 | |
| — | |
| — | |
| Patio, Porch | |
| Fenced Yard | |
| 30X126 | |
| Full,Interior Stair,Unfinished | |
| None | |
| Sauna/Steam Room, Hardwood Floors, First Floor Bedroom, First Floor Full Bath | |
| Range, Microwave, Dishwasher, Refrigerator, Washer, Dryer, Stainless Steel Appliance(s) | |
| Not in DB | |
| Sidewalks, Street Lights, Street Paved | |
| — | |
| — | |
| — |
Tax History
| Year | Property Taxes |
|---|---|
| 2011 | $4,717 |
| 2013 | $6,835 |
| 2019 | $6,938 |
Contact Agent
Nearby Similar Homes
Nearby Sold Comparables
Contact Agent
Listing Provided By
Compass









