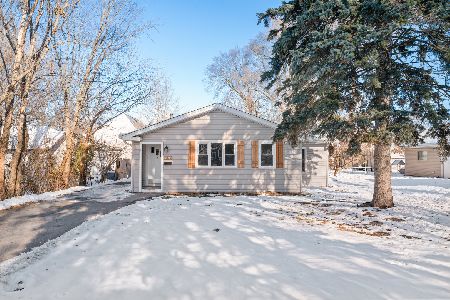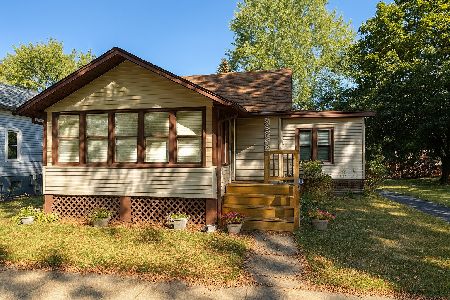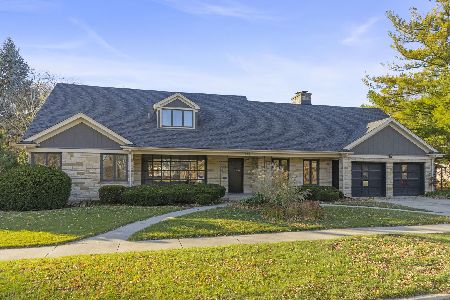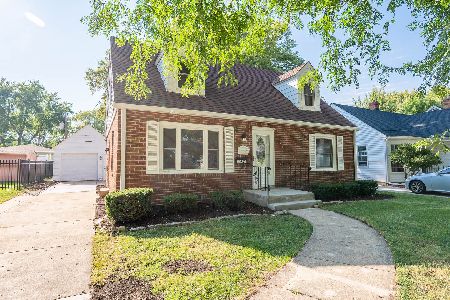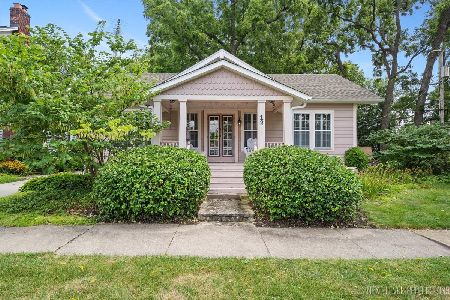1041 Downer Place, Aurora, Illinois 60506
$440,000
|
Sold
|
|
| Status: | Closed |
| Sqft: | 4,131 |
| Cost/Sqft: | $121 |
| Beds: | 5 |
| Baths: | 5 |
| Year Built: | 1927 |
| Property Taxes: | $14,153 |
| Days On Market: | 1638 |
| Lot Size: | 0,72 |
Description
The West Downer Place Georgian you have always admired was featured in the 1931 edition of Home and Field Magazine, showcasing the quality and character that remains today. Steeped in rich history, this 5 bedroom, 3 full and 2 half bath home has been lovingly maintained. The home features a formal entryway with curved staircase, generous room sizes throughout, hardwood flooring, updated kitchen and 5 fireplaces. The living room is the perfect place for entertaining, and adjoins the screened in porch on the west side of the home. Also on the first floor are the library with walls of bookcases and a fireplace, the formal dining room with fireplace and the adorable, updated kitchen with high end appliances. The master bedroom is huge, with a fireplace and more storage than you'll ever need! Two of the bedrooms share a Jack and Jill bath. The lot is almost 3/4 of an acre with lots of walnut trees, private courtyard off the kitchen and perennial plantings. There is so much to appreciate and explore.
Property Specifics
| Single Family | |
| — | |
| — | |
| 1927 | |
| Full | |
| — | |
| No | |
| 0.72 |
| Kane | |
| — | |
| — / Not Applicable | |
| None | |
| Public | |
| Public Sewer | |
| 11121849 | |
| 1520279024 |
Nearby Schools
| NAME: | DISTRICT: | DISTANCE: | |
|---|---|---|---|
|
Grade School
Freeman Elementary School |
129 | — | |
|
Middle School
Washington Middle School |
129 | Not in DB | |
|
High School
West Aurora High School |
129 | Not in DB | |
Property History
| DATE: | EVENT: | PRICE: | SOURCE: |
|---|---|---|---|
| 21 Oct, 2021 | Sold | $440,000 | MRED MLS |
| 10 Aug, 2021 | Under contract | $499,000 | MRED MLS |
| 26 Jun, 2021 | Listed for sale | $499,000 | MRED MLS |
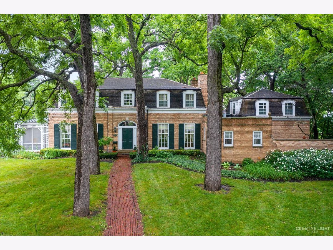
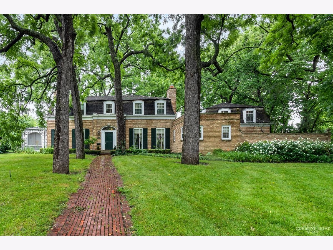
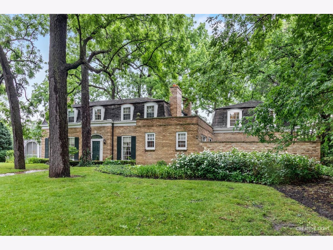
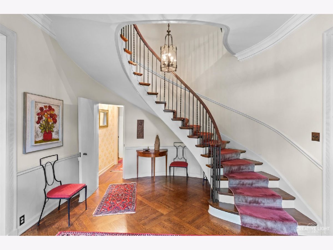
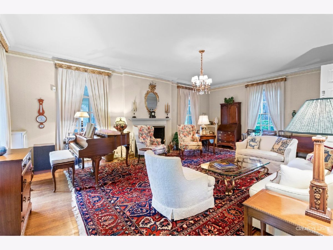
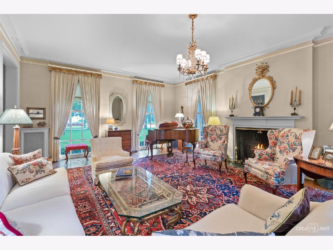
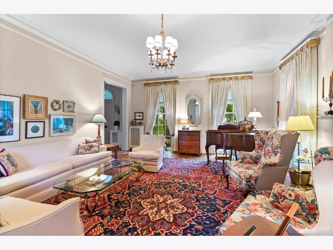
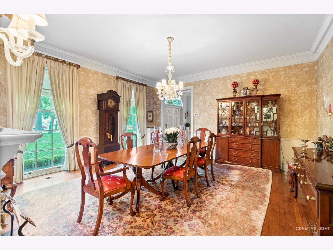
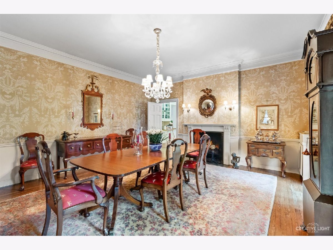
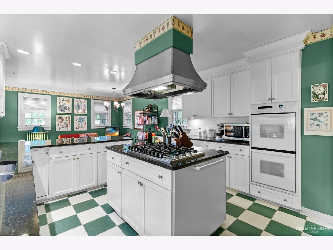
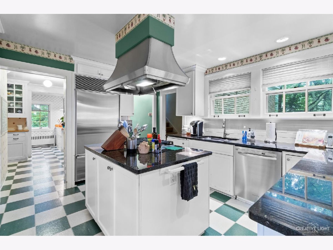
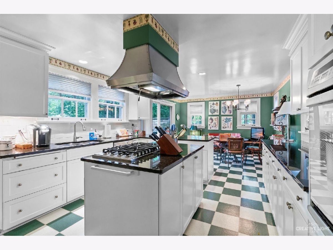
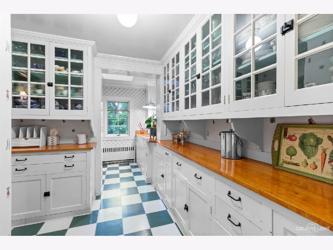
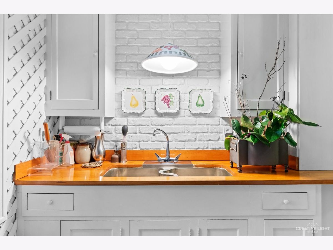
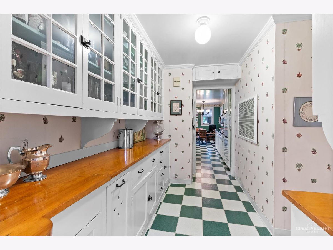
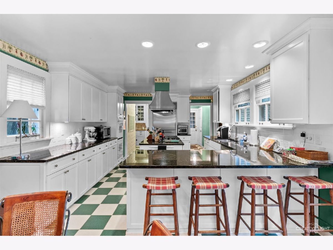
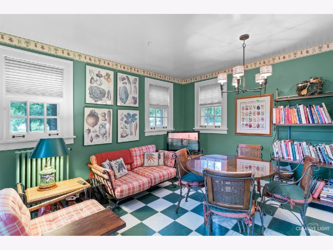
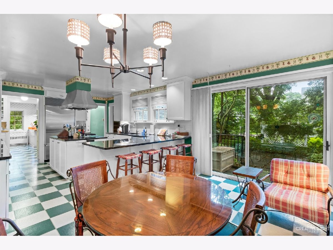
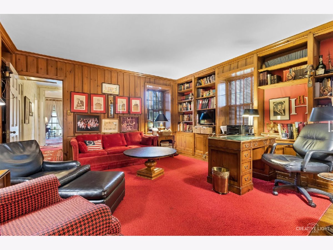
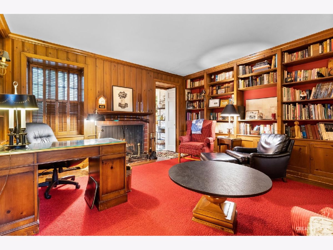
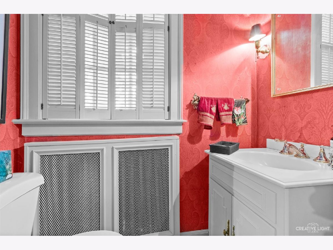
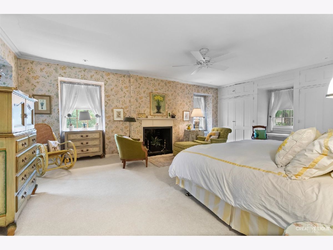
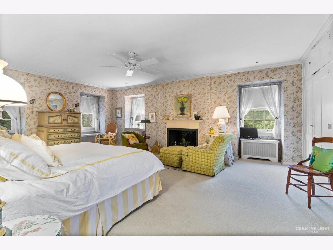
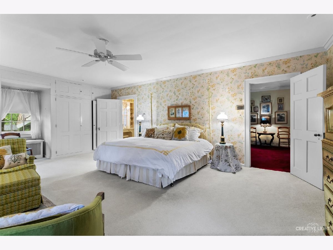
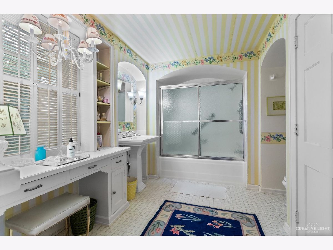
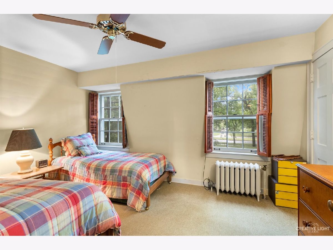
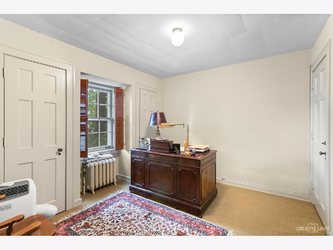
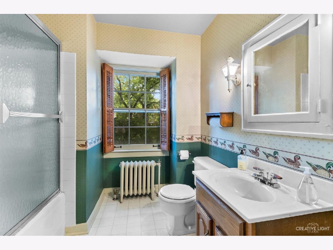
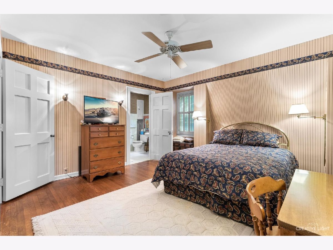
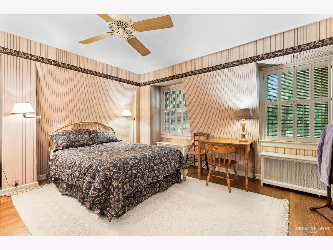
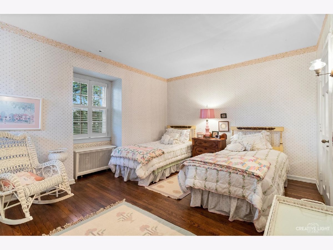
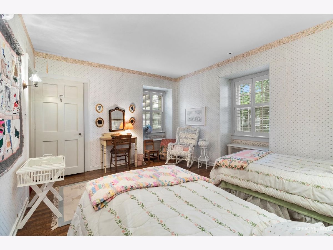
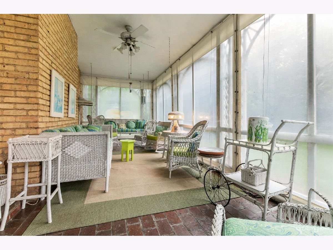
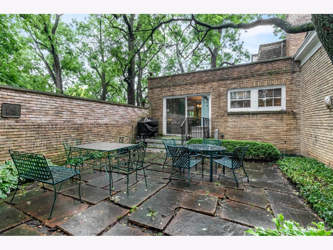
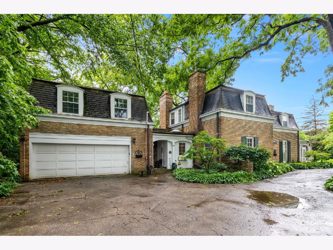
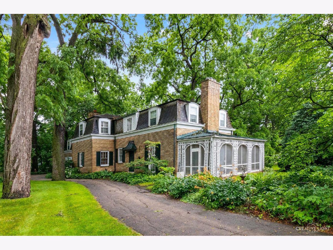
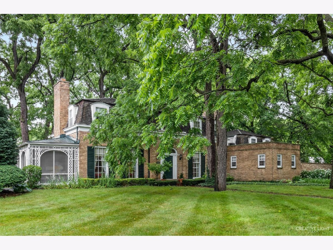
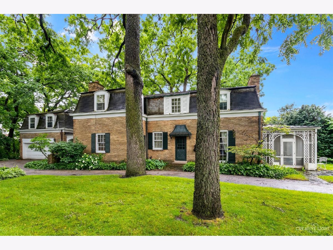
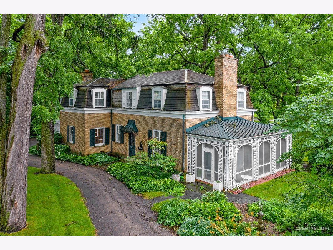
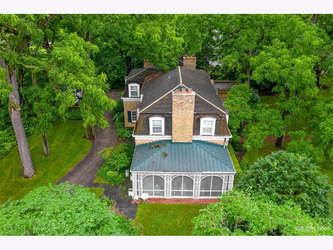
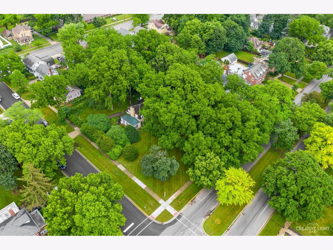
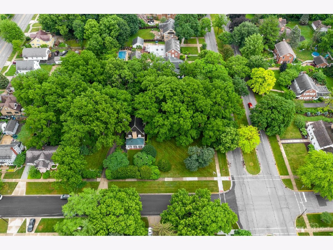
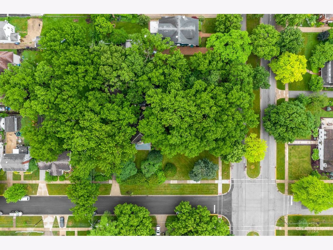
Room Specifics
Total Bedrooms: 5
Bedrooms Above Ground: 5
Bedrooms Below Ground: 0
Dimensions: —
Floor Type: Carpet
Dimensions: —
Floor Type: Carpet
Dimensions: —
Floor Type: Hardwood
Dimensions: —
Floor Type: —
Full Bathrooms: 5
Bathroom Amenities: —
Bathroom in Basement: 1
Rooms: Bedroom 5,Library,Recreation Room,Workshop,Foyer,Screened Porch
Basement Description: Partially Finished
Other Specifics
| 2 | |
| — | |
| — | |
| — | |
| Corner Lot | |
| 31363.20 | |
| — | |
| Full | |
| Skylight(s), Bar-Wet, Hardwood Floors, Walk-In Closet(s), Bookcases, Ceiling - 10 Foot, Special Millwork, Granite Counters | |
| Range, Dishwasher, High End Refrigerator, Washer, Dryer, Disposal | |
| Not in DB | |
| — | |
| — | |
| — | |
| — |
Tax History
| Year | Property Taxes |
|---|---|
| 2021 | $14,153 |
Contact Agent
Nearby Similar Homes
Nearby Sold Comparables
Contact Agent
Listing Provided By
REMAX Excels

