1041 Elm Street, Winnetka, Illinois 60093
$1,510,000
|
Sold
|
|
| Status: | Closed |
| Sqft: | 2,354 |
| Cost/Sqft: | $573 |
| Beds: | 4 |
| Baths: | 4 |
| Year Built: | 1923 |
| Property Taxes: | $14,221 |
| Days On Market: | 919 |
| Lot Size: | 0,20 |
Description
Looking for a beautifully built, maintained, and updated home just a quick walk to vibrant downtown Winnetka shops and restaurants, parks, playfields, Metra, and Grades K-8 Schools? It's all here-your dream home on one of the best blocks of the coveted "tree streets" awaits you! There's so much to love in this handsome home that features a fabulous traffic pattern, lots of natural light and hardwood floors in all of the main rooms. So much has been done to take this gorgeous home to the next level...let's start with the recently completed dreamy eat in kitchen renovation that would give What'sGabyCooking and Tieghan Gerard serious kitchen envy- it features a beautiful custom designed Greek Maravilla marble honed backsplash, white Silestone counters, top of the line SS appliances (Sub Zero, Wolf) a coffee bar, walk in pantry and more. It opens into the sun filled Family Room with new custom built ins that accesses the fabulous freshly painted deck. A spacious and gracious formal Living Room, nicely sized Dining Room and conveniently tucked away Powder Room complete the 1st floor. Head upstairs and be wowed by the Primary Bedroom, which has a walk in closet and double closets with additional storage above. The serene and spacious Primary Bath has brand new his and hers 42" wood vanities and a double shower. 3 additional Family Bedrooms and a hall Bath with a BR access complete the 2nd floor. All bedrooms have good closets and hardwood floors. The Lower Level has lots of natural light and features a Recreation Room, a 5th BR or office, a recently remodeled full BA, a nice Laundry Room and good storage. And wait... can we talk about the outdoor space? The awesome, expansive deck (31' x 22') is an entertaining dream with light sensored LED lighting and a covered dining area. The sunny fenced in backyard has plenty of room for play. The leavy lifting has been done- an extensive list of improvements will impress the most discerning buyer, including 18 newer Marvin windows, lots of electrical upgrades, lots of basement work and so much more. Fabulous, A+ tree street location...leave your car in the 2-car garage (with pull down stairs to the loft above!) or on the parking pad for 2 cars and walk to Crow Island (K-4), Skokie and Washburne Schools (5-8). Pick up your paddle, tennis racquet, ice skates or sports equipment and walk or bike to the Winnetka Park District Facilities and ball fields just a couple of blocks away. Want to check out the downtown Winnetka scene? The Metra and Winnetka's super-hot restaurants (Pomeroy, Tocco and more) and shops are close by. Don't miss this beautifully maintained and updated gem of a home located on one of the absolute best streets in Winnetka! And guess what? A quick close and possession are possible on this beauty- you can enjoy the summer sun and Winnetka beaches before school starts!
Property Specifics
| Single Family | |
| — | |
| — | |
| 1923 | |
| — | |
| — | |
| No | |
| 0.2 |
| Cook | |
| — | |
| — / Not Applicable | |
| — | |
| — | |
| — | |
| 11827422 | |
| 05201070130000 |
Nearby Schools
| NAME: | DISTRICT: | DISTANCE: | |
|---|---|---|---|
|
Grade School
Crow Island Elementary School |
36 | — | |
|
Middle School
The Skokie School |
36 | Not in DB | |
|
High School
New Trier Twp H.s. Northfield/wi |
203 | Not in DB | |
|
Alternate Junior High School
Carleton W Washburne School |
— | Not in DB | |
Property History
| DATE: | EVENT: | PRICE: | SOURCE: |
|---|---|---|---|
| 28 Feb, 2008 | Sold | $1,100,000 | MRED MLS |
| 19 Oct, 2007 | Under contract | $1,175,000 | MRED MLS |
| 10 Sep, 2007 | Listed for sale | $1,175,000 | MRED MLS |
| 18 Jul, 2011 | Sold | $980,000 | MRED MLS |
| 28 Mar, 2011 | Under contract | $1,040,000 | MRED MLS |
| 14 Mar, 2011 | Listed for sale | $1,040,000 | MRED MLS |
| 24 Aug, 2023 | Sold | $1,510,000 | MRED MLS |
| 16 Jul, 2023 | Under contract | $1,350,000 | MRED MLS |
| 13 Jul, 2023 | Listed for sale | $1,350,000 | MRED MLS |
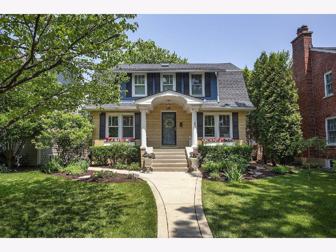
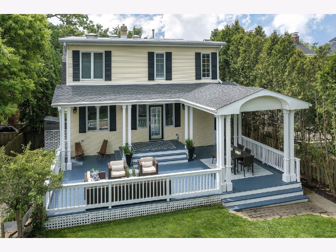
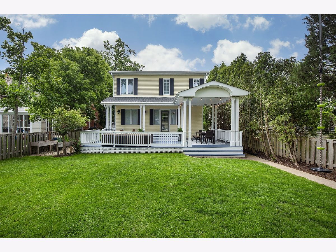
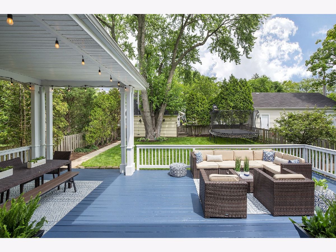
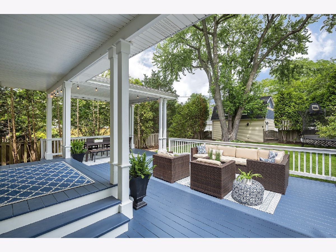
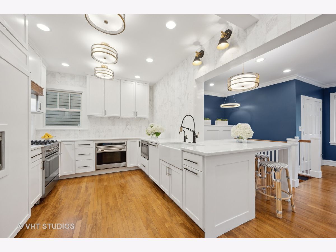
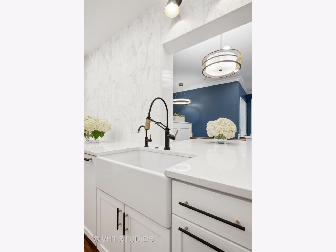
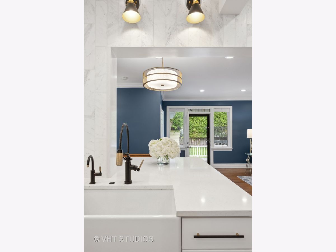
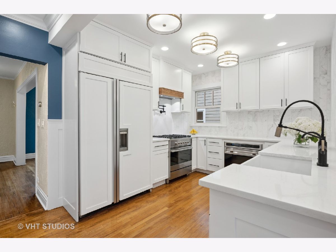
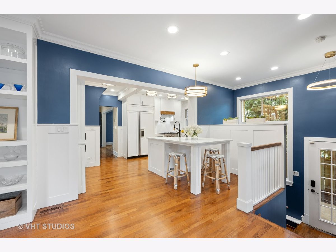
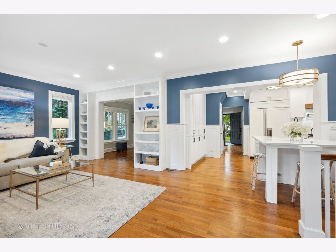
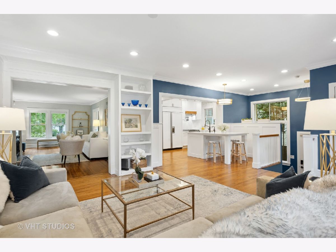
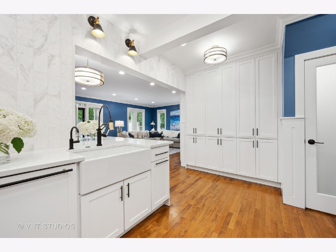
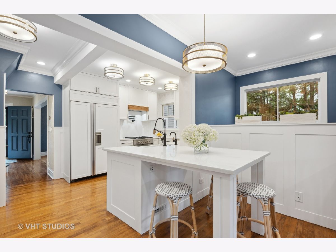
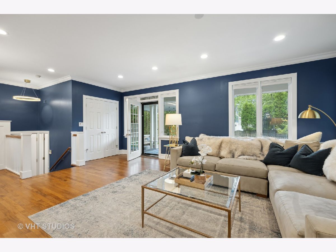
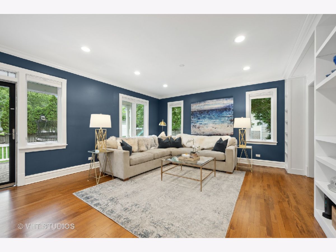
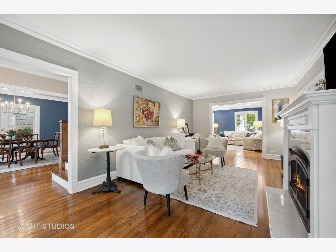
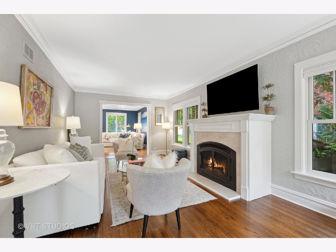
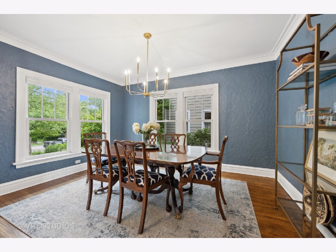
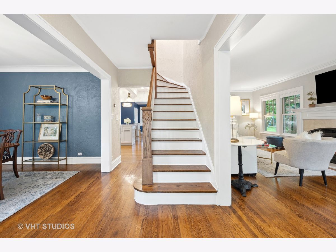
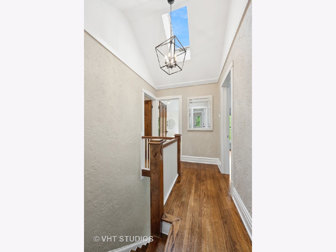
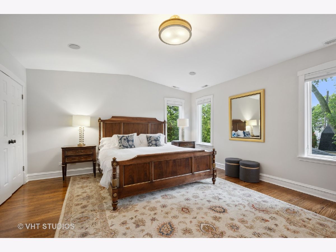
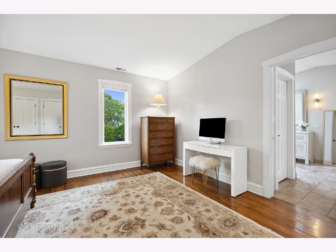
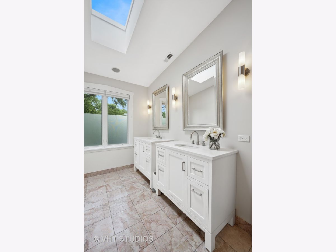
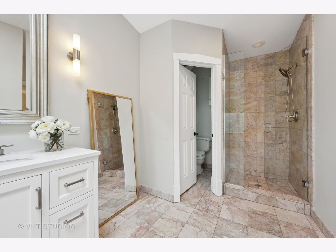
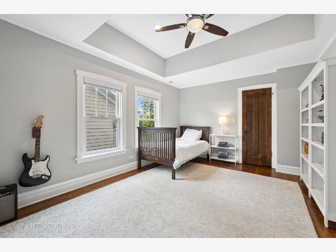
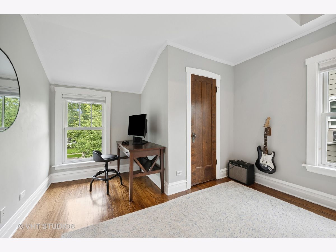
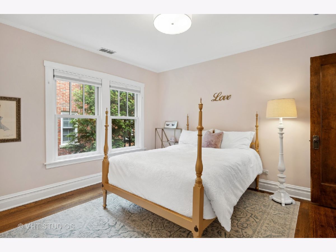
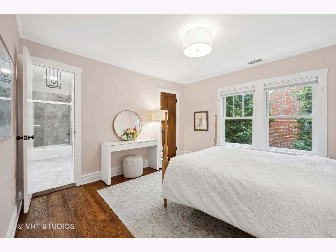
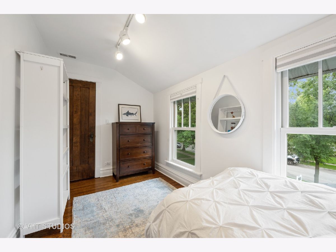
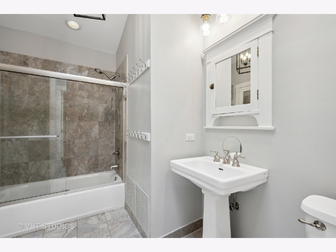
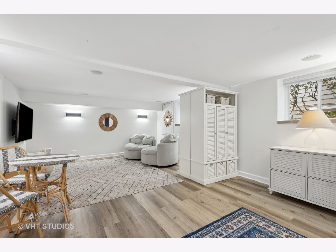
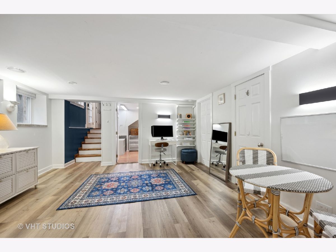
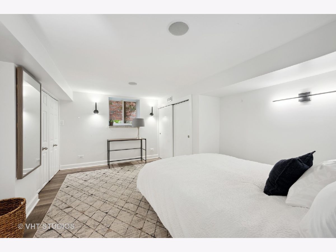
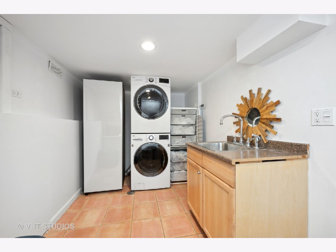
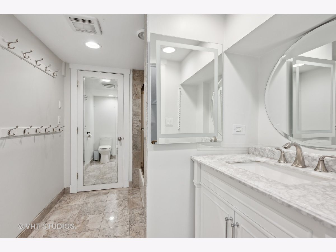
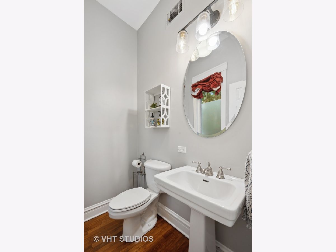
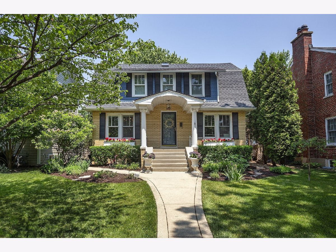
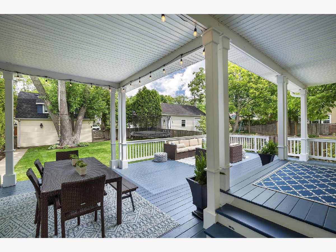
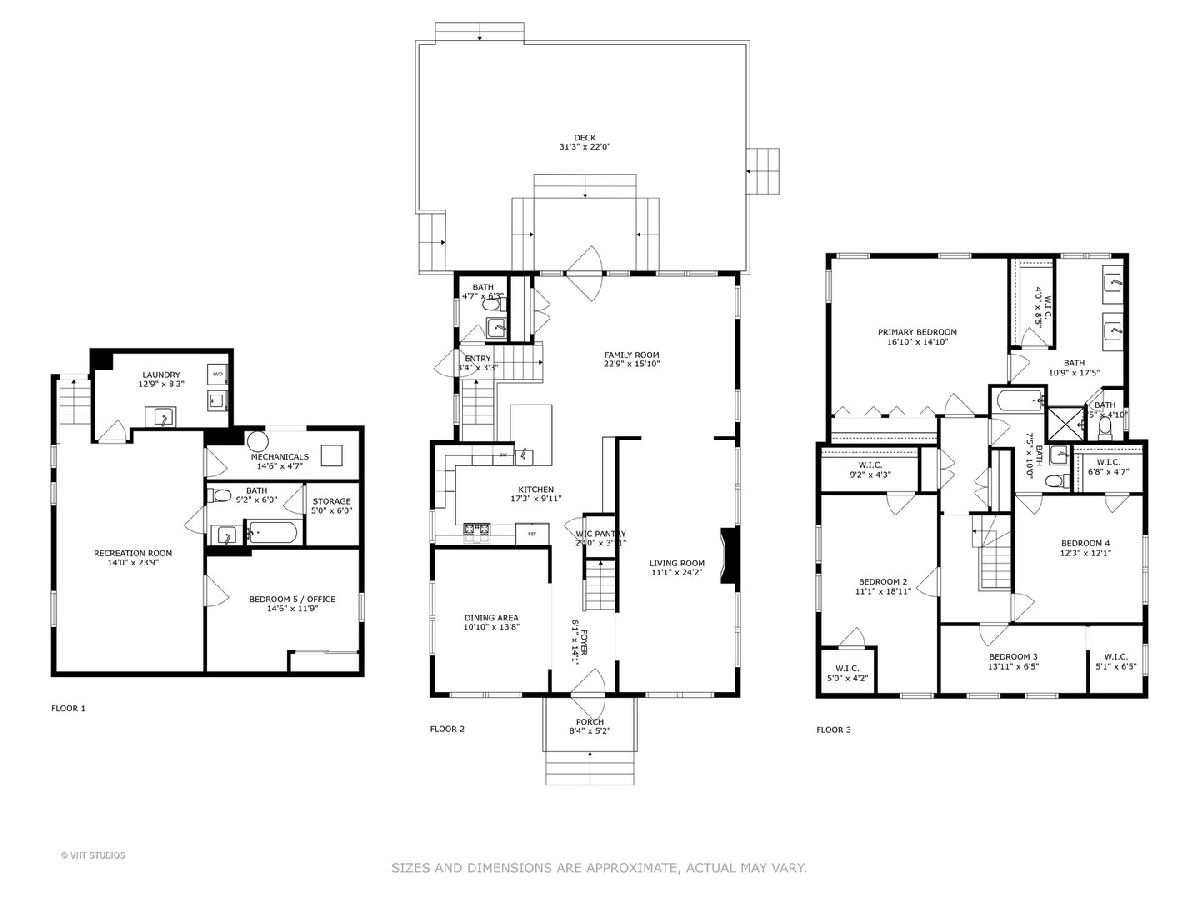
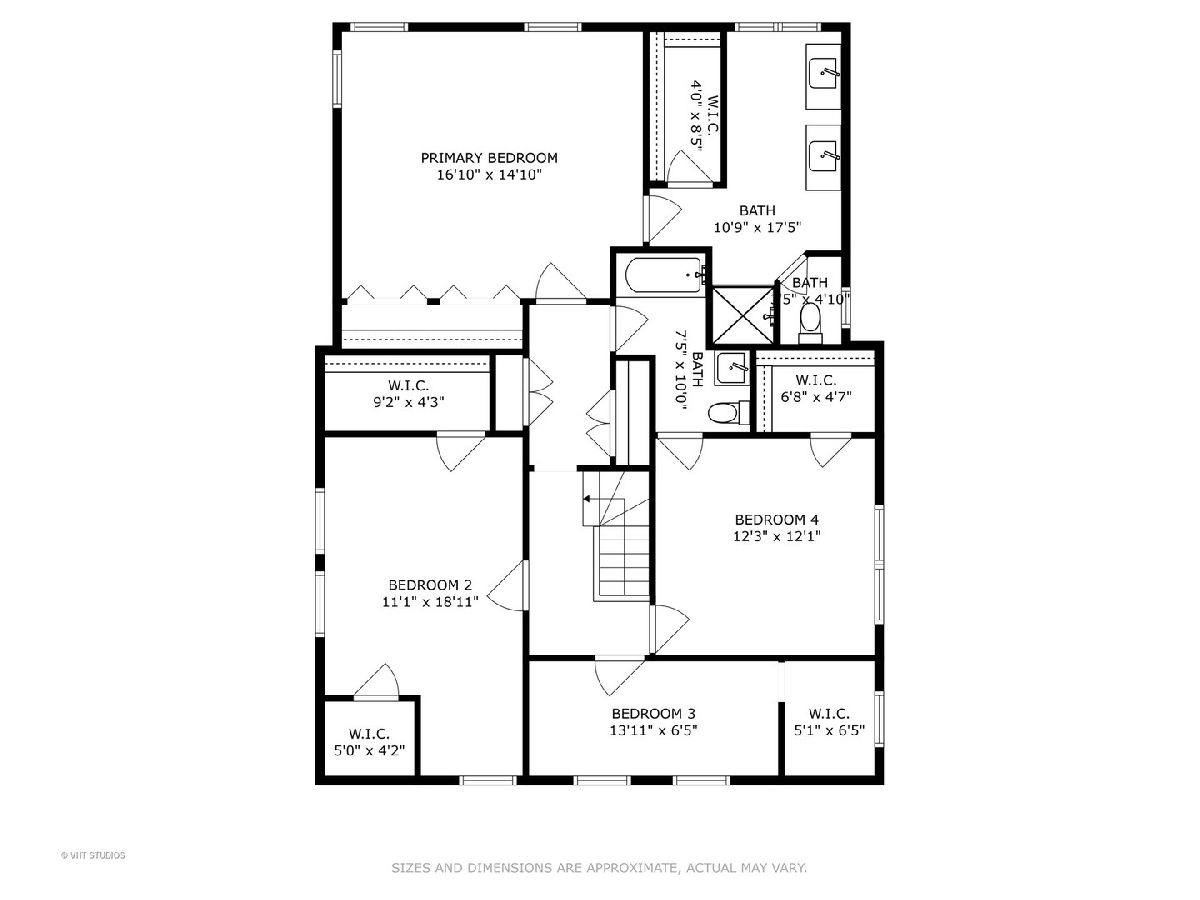
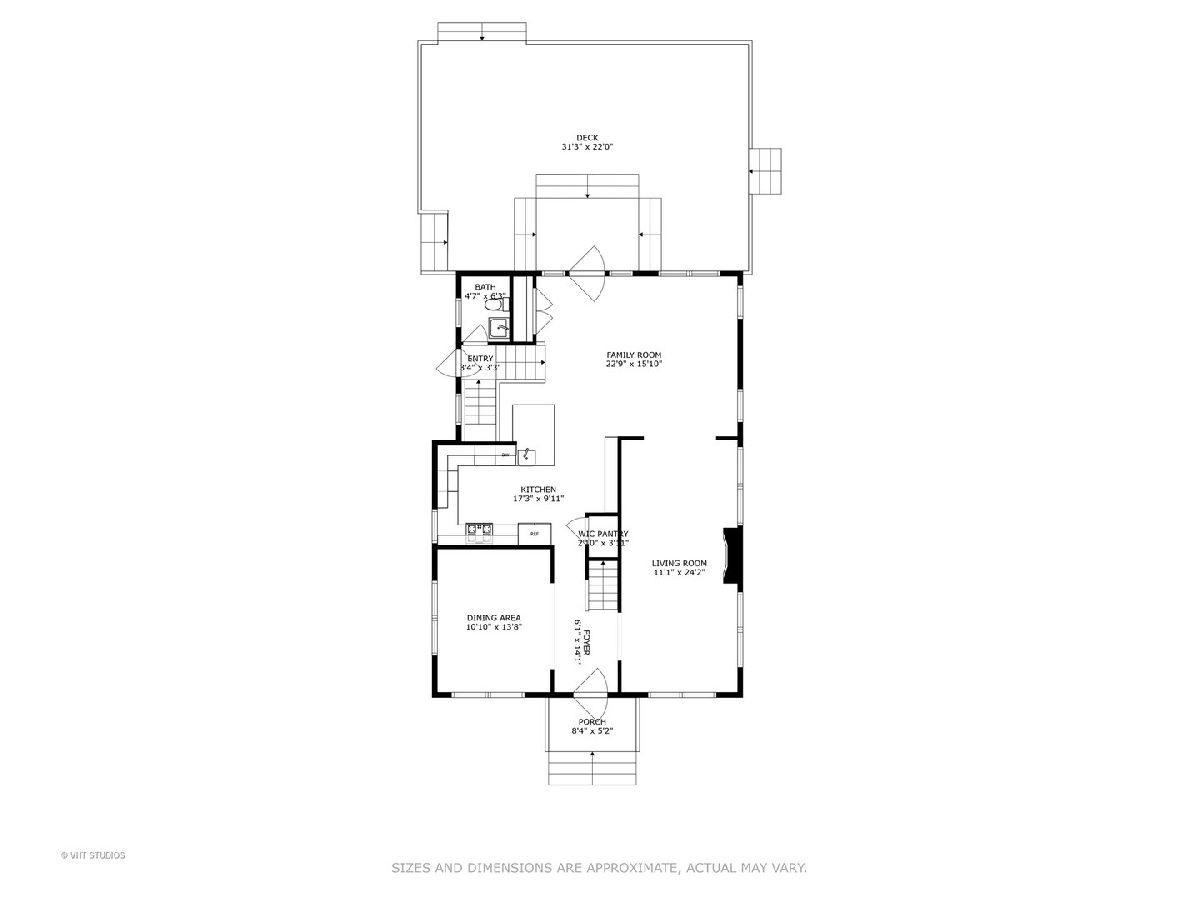
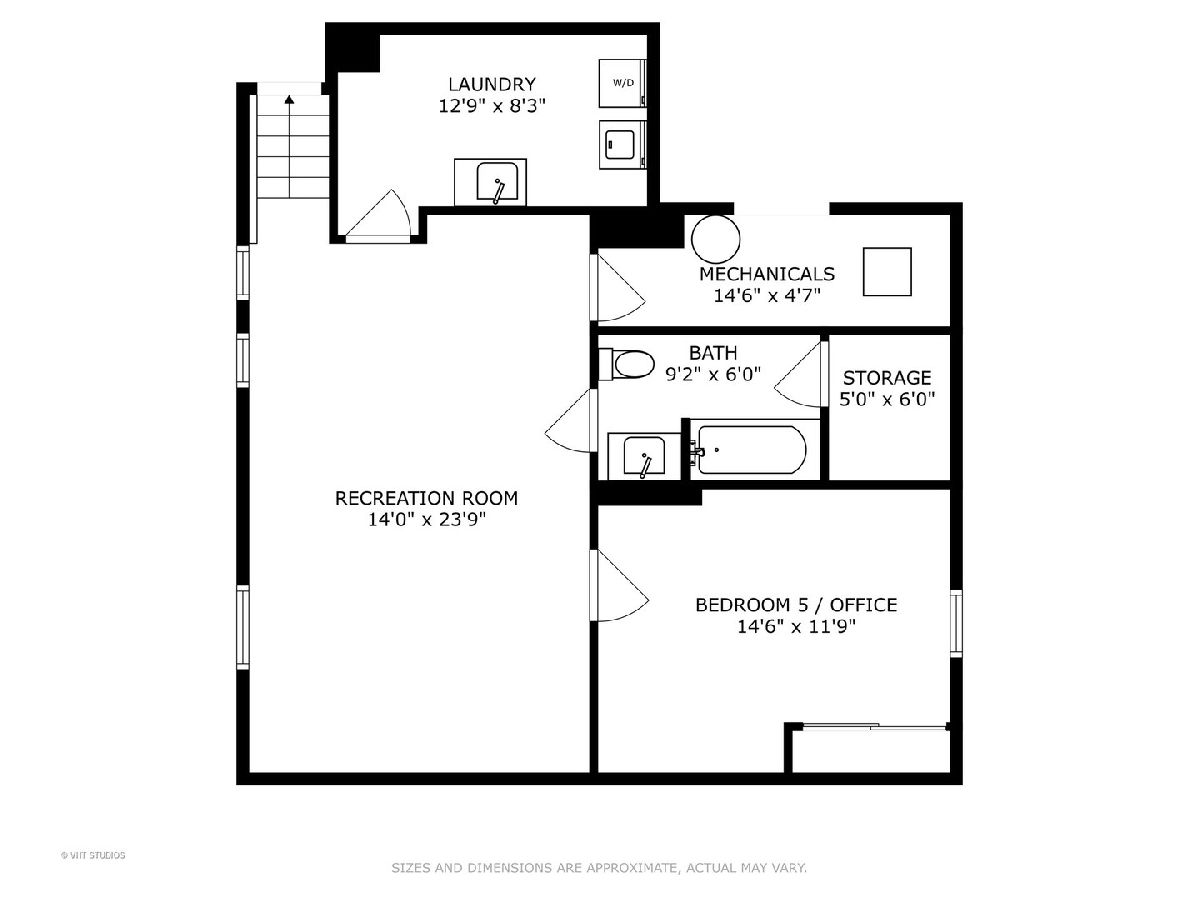
Room Specifics
Total Bedrooms: 5
Bedrooms Above Ground: 4
Bedrooms Below Ground: 1
Dimensions: —
Floor Type: —
Dimensions: —
Floor Type: —
Dimensions: —
Floor Type: —
Dimensions: —
Floor Type: —
Full Bathrooms: 4
Bathroom Amenities: Separate Shower,Double Sink
Bathroom in Basement: 1
Rooms: —
Basement Description: Finished,Crawl
Other Specifics
| 2 | |
| — | |
| — | |
| — | |
| — | |
| 50 X 177 | |
| — | |
| — | |
| — | |
| — | |
| Not in DB | |
| — | |
| — | |
| — | |
| — |
Tax History
| Year | Property Taxes |
|---|---|
| 2008 | $7,381 |
| 2011 | $14,695 |
| 2023 | $14,221 |
Contact Agent
Nearby Similar Homes
Nearby Sold Comparables
Contact Agent
Listing Provided By
@properties Christie's International Real Estate









