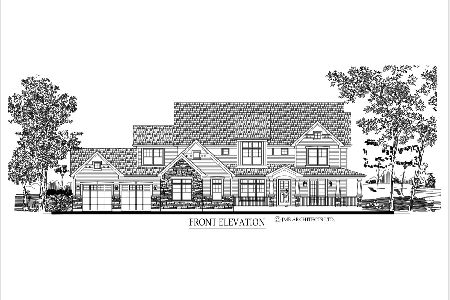1041 Euclid Avenue, Villa Park, Illinois 60181
$495,000
|
Sold
|
|
| Status: | Closed |
| Sqft: | 1,614 |
| Cost/Sqft: | $304 |
| Beds: | 3 |
| Baths: | 3 |
| Year Built: | 1961 |
| Property Taxes: | $5,666 |
| Days On Market: | 389 |
| Lot Size: | 0,00 |
Description
Updated ranch in sought after School District 48. Open floor plan with cathedral ceilings give this home a spacious feel. See through fireplace to enjoy in living room and kitchen. Living room has refinished hardwood floors. It opens to a first floor family room with plantation shutters. Big kitchen has updated oak cabinets, with island and newer ('23) SS appliances and plantation shutters. Three bedrooms on the first floor with refinished hardwood floors. Master bedroom has a full bath with walk-in shower, granite counter top and two double door closets with closet organizers. Full bath in the hallway has double sinks and granite counter top. All windows and doors (interior and exterior) on 1st floor have been replaced. Finished basement with newer carpet, freshly painted, Family room, 4th bedroom and 3/4 bath. Large storage room. Furnace and Air conditioning are both 9 years old. 2 car attached garage with custom shelving & organizing hangers designed by White Rabbit. Brick patios in front and back. New Asphalt driveway 2023. Perennial gardens to enjoy all summer. Walking distance to Albright Middle School & Willowbrook H.S. Just 2 blocks away from Sugar Creek Golf Course! Low taxes and great schools! Seller is a licensed agent.
Property Specifics
| Single Family | |
| — | |
| — | |
| 1961 | |
| — | |
| SARATOGA | |
| No | |
| — |
| — | |
| Terry Kayes | |
| — / Not Applicable | |
| — | |
| — | |
| — | |
| 12281241 | |
| 0615121004 |
Nearby Schools
| NAME: | DISTRICT: | DISTANCE: | |
|---|---|---|---|
|
Grade School
Salt Creek Elementary School |
48 | — | |
|
Middle School
John E Albright Middle School |
48 | Not in DB | |
|
High School
Willowbrook High School |
88 | Not in DB | |
Property History
| DATE: | EVENT: | PRICE: | SOURCE: |
|---|---|---|---|
| 17 Mar, 2025 | Sold | $495,000 | MRED MLS |
| 8 Feb, 2025 | Under contract | $489,900 | MRED MLS |
| 6 Feb, 2025 | Listed for sale | $489,900 | MRED MLS |

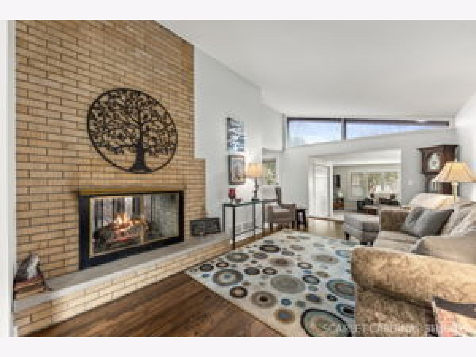
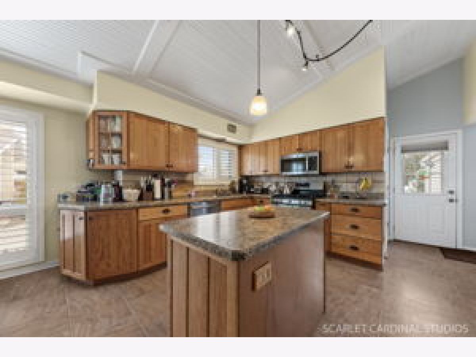
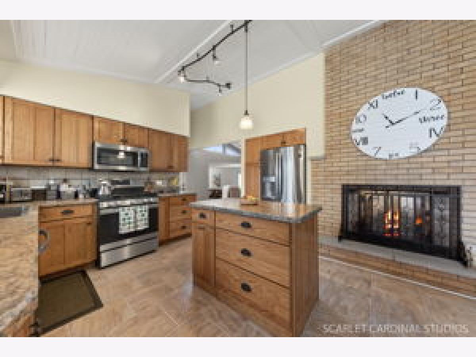
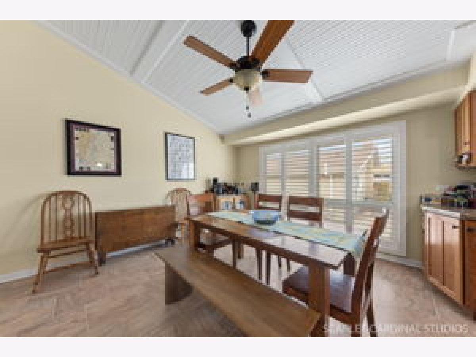
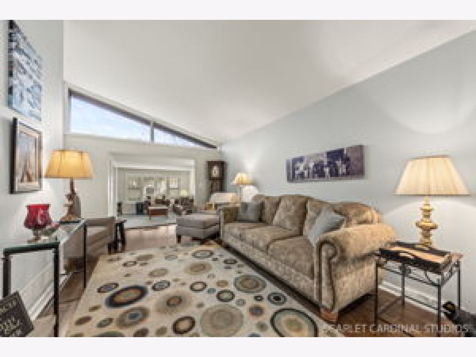
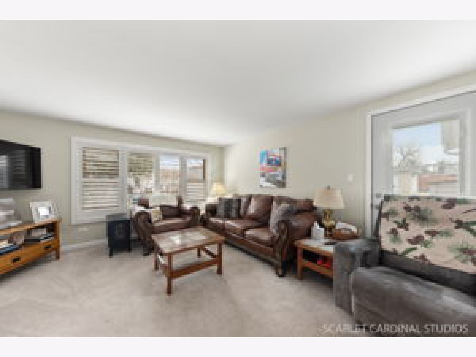
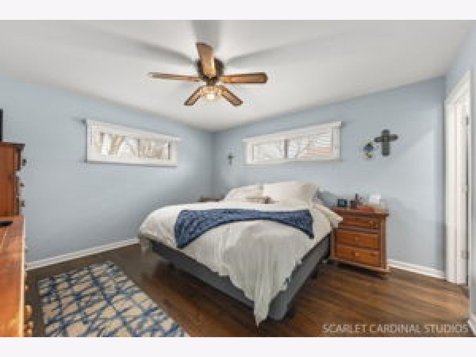
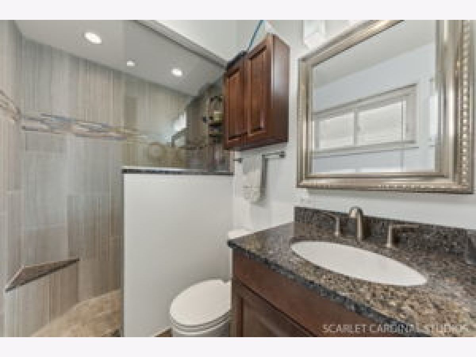
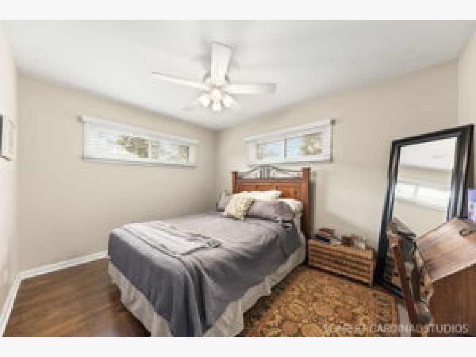
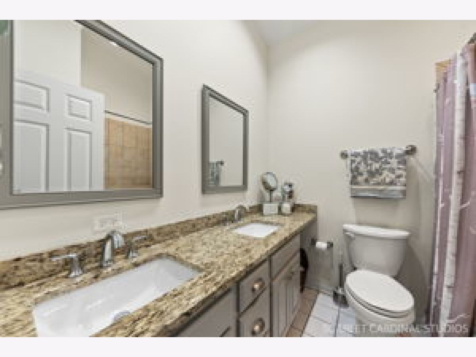
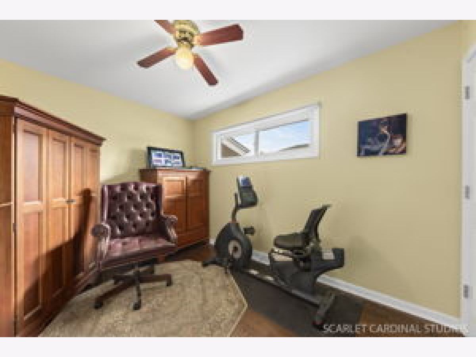
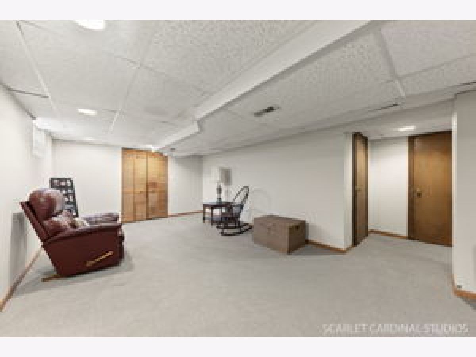
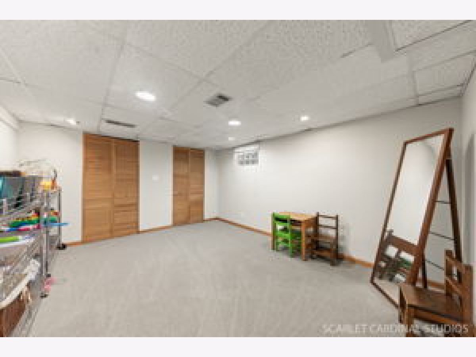
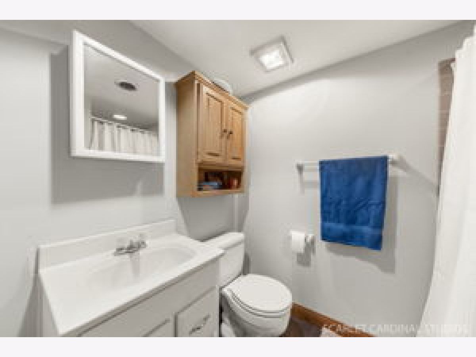
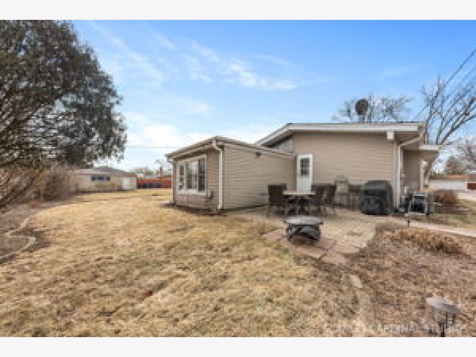
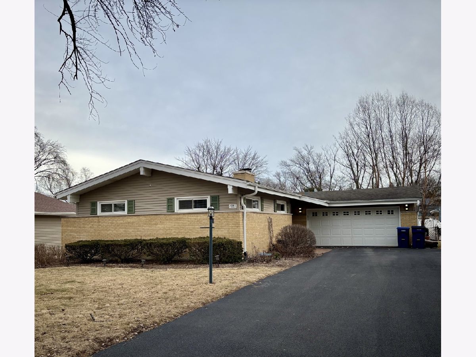
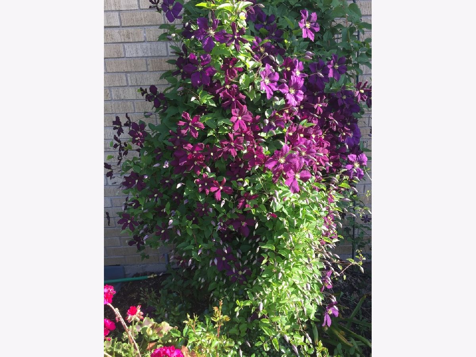
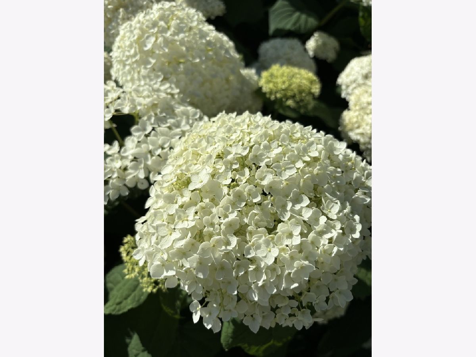
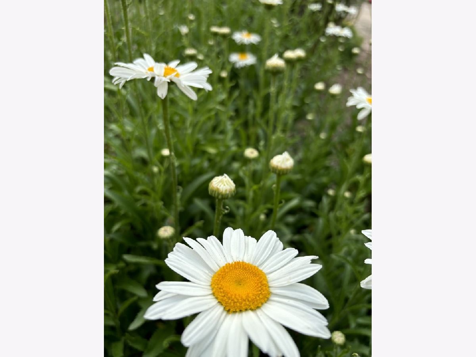

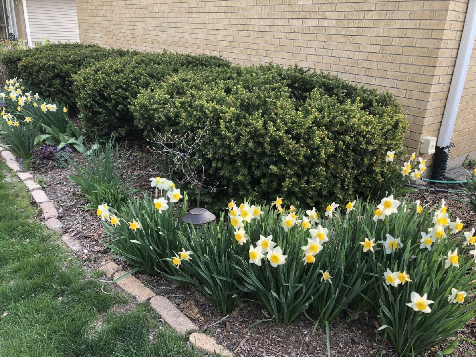
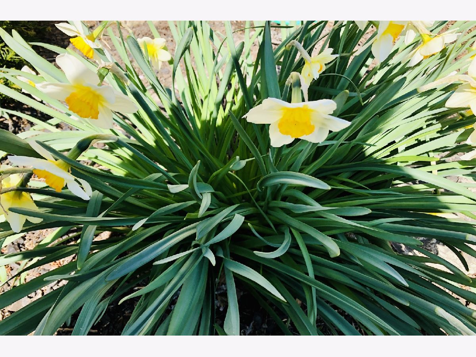
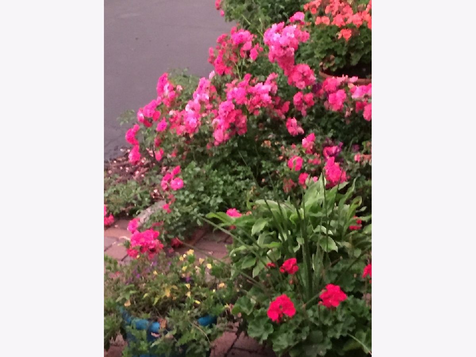
Room Specifics
Total Bedrooms: 4
Bedrooms Above Ground: 3
Bedrooms Below Ground: 1
Dimensions: —
Floor Type: —
Dimensions: —
Floor Type: —
Dimensions: —
Floor Type: —
Full Bathrooms: 3
Bathroom Amenities: Double Sink
Bathroom in Basement: 1
Rooms: —
Basement Description: Partially Finished
Other Specifics
| 2 | |
| — | |
| Asphalt | |
| — | |
| — | |
| 60X125 | |
| — | |
| — | |
| — | |
| — | |
| Not in DB | |
| — | |
| — | |
| — | |
| — |
Tax History
| Year | Property Taxes |
|---|---|
| 2025 | $5,666 |
Contact Agent
Nearby Similar Homes
Nearby Sold Comparables
Contact Agent
Listing Provided By
J.W. Reedy Realty



