1041 Forest Avenue, Deerfield, Illinois 60015
$405,000
|
Sold
|
|
| Status: | Closed |
| Sqft: | 1,176 |
| Cost/Sqft: | $319 |
| Beds: | 3 |
| Baths: | 2 |
| Year Built: | 1979 |
| Property Taxes: | $8,766 |
| Days On Market: | 1381 |
| Lot Size: | 0,14 |
Description
Desirable Deerfield location on a great block! Walk to downtown Deerfield, Metra, library, shopping, restaurants and parks. This freshly painted 4 bedroom, 2 bath home packs a punch. The brand new kitchen features all white cabinets, subway tiles and quartz countertops. The open galley kitchen backs up to the living room, which features a wood burning fireplace with wraparound brick hearth. Newly sanded and refinished hardwood flooring throughout the main floor. Three main floor bedrooms share a spacious full bath with new vanity. The finished basement is 900sf with a fourth bedroom and full bath as well as large family room, laundry and huge crawl space for storage. Plenty of green space in the backyard plus a side yard that is great for grilling and a dog run. Newer furnace, a/c and windows. Feeds to award winning Deerfield schools: Walden Elementary, Shepard Middle School and Deerfield High School.
Property Specifics
| Single Family | |
| — | |
| — | |
| 1979 | |
| — | |
| — | |
| No | |
| 0.14 |
| Lake | |
| Deerfield Park | |
| 0 / Not Applicable | |
| — | |
| — | |
| — | |
| 11354509 | |
| 16294060390000 |
Nearby Schools
| NAME: | DISTRICT: | DISTANCE: | |
|---|---|---|---|
|
Grade School
Walden Elementary School |
109 | — | |
|
Middle School
Alan B Shepard Middle School |
109 | Not in DB | |
|
High School
Deerfield High School |
113 | Not in DB | |
Property History
| DATE: | EVENT: | PRICE: | SOURCE: |
|---|---|---|---|
| 20 Jan, 2017 | Sold | $320,000 | MRED MLS |
| 14 Oct, 2016 | Under contract | $350,000 | MRED MLS |
| 1 Oct, 2016 | Listed for sale | $350,000 | MRED MLS |
| 31 May, 2022 | Sold | $405,000 | MRED MLS |
| 12 Apr, 2022 | Under contract | $375,000 | MRED MLS |
| 7 Apr, 2022 | Listed for sale | $375,000 | MRED MLS |
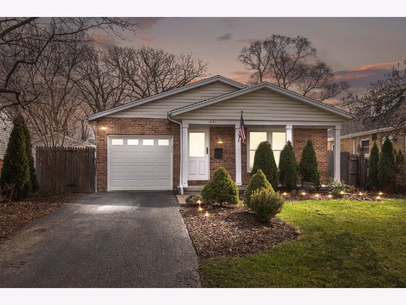
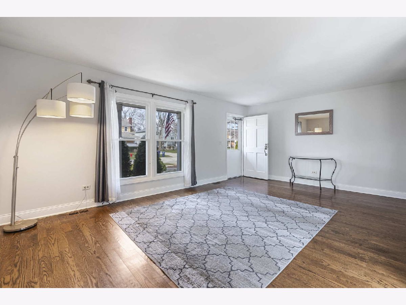
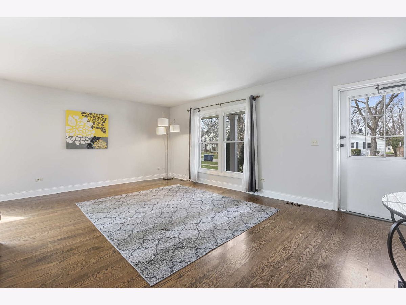
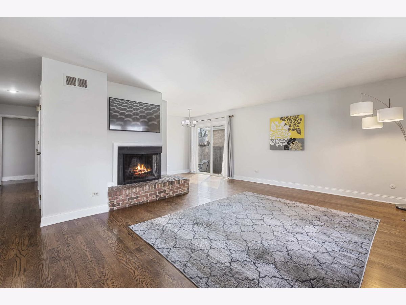
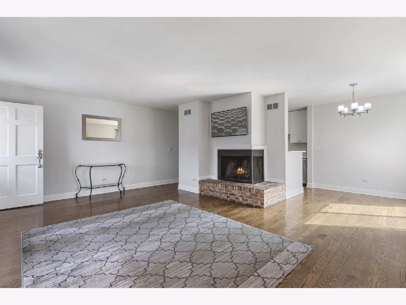
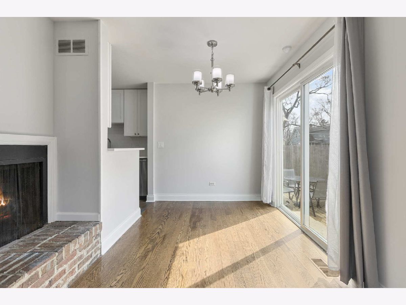
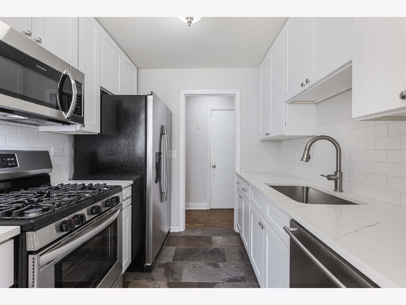
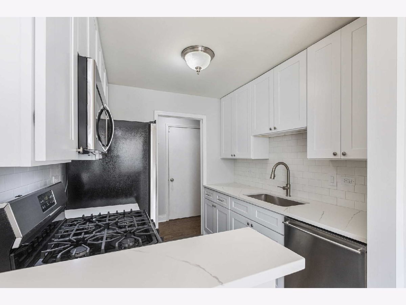
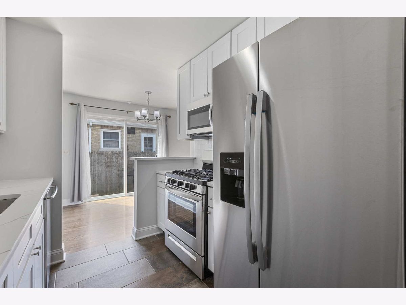
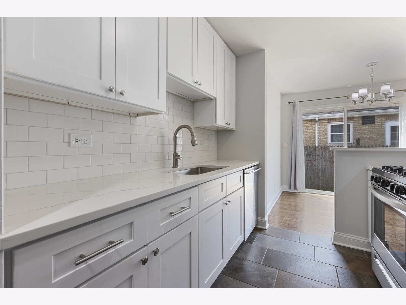
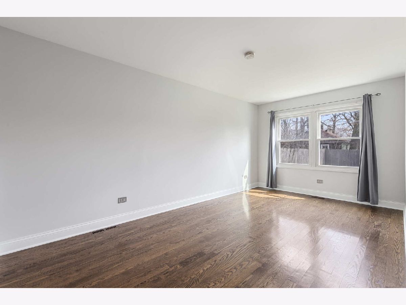
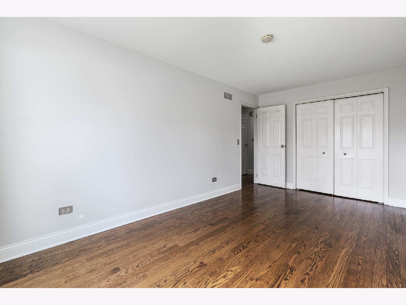
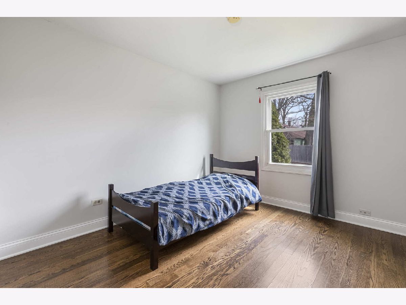
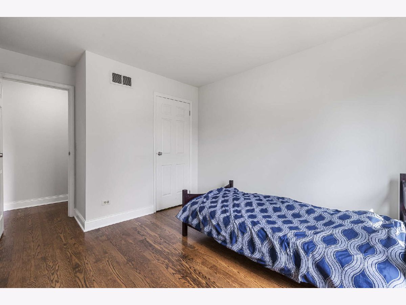
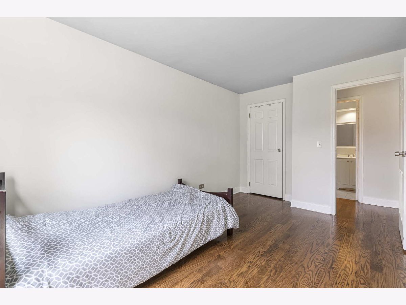
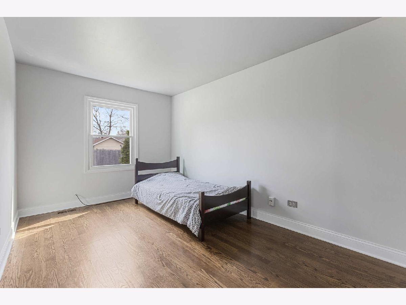
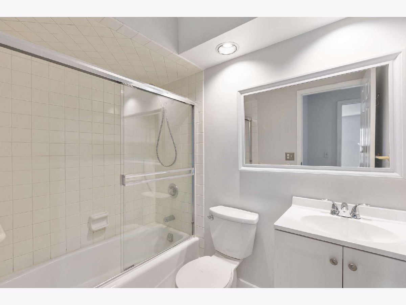
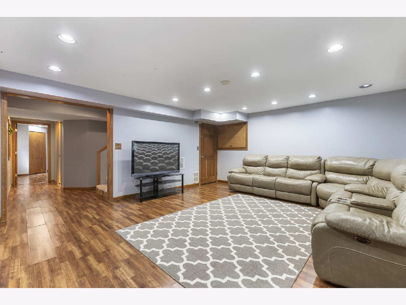
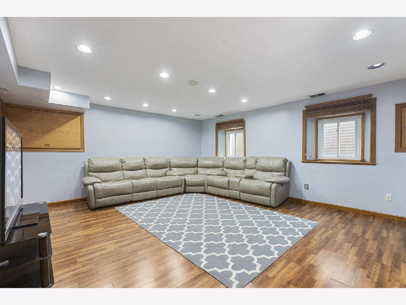
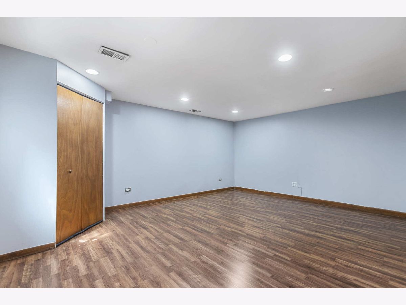
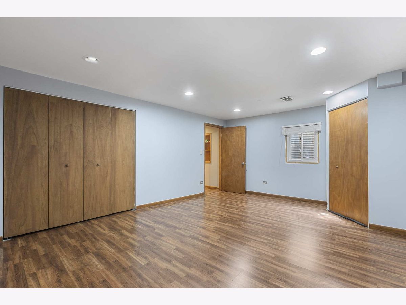
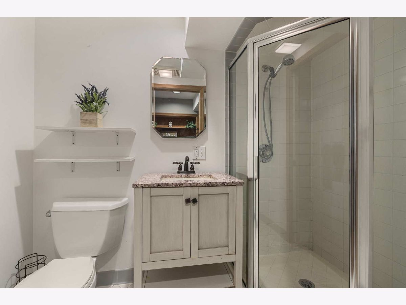
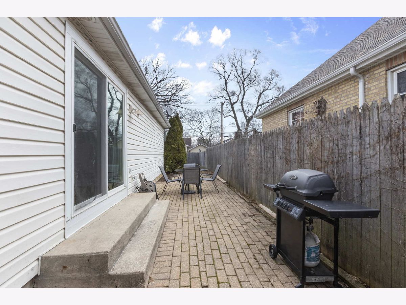
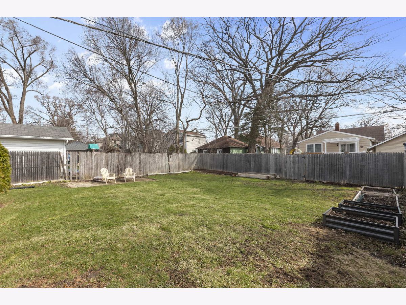
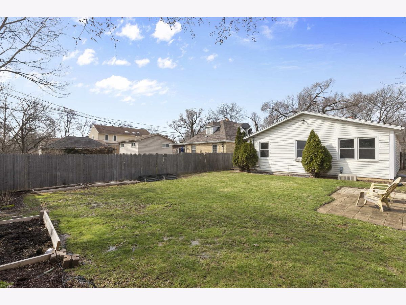
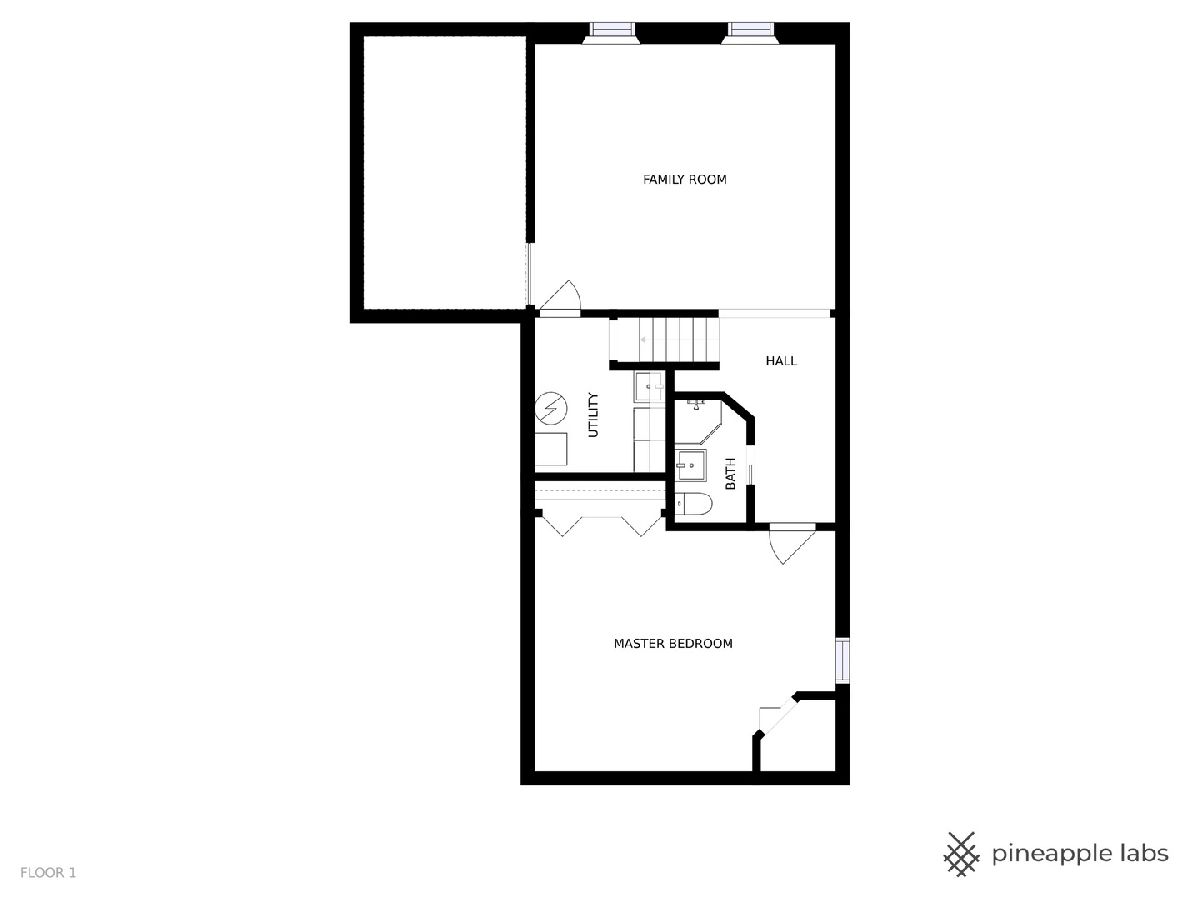
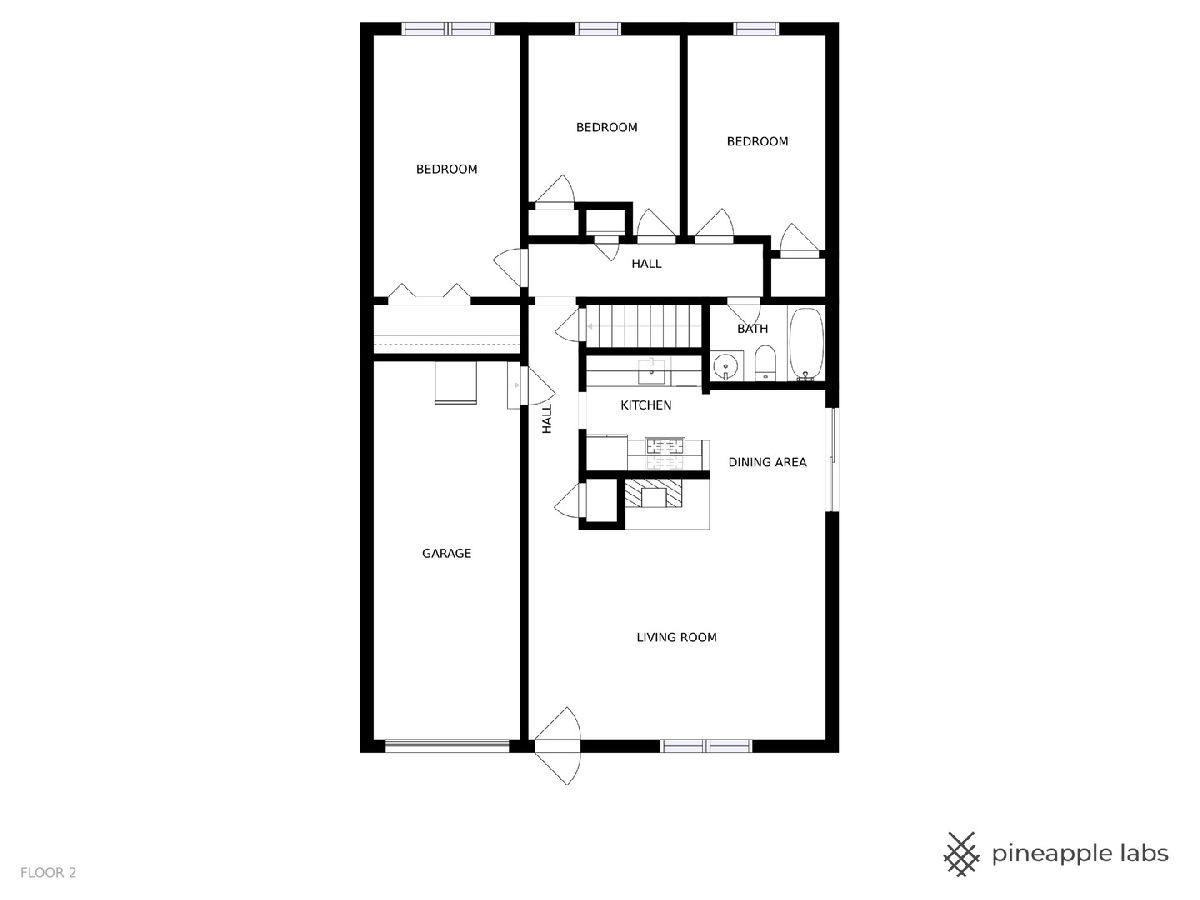
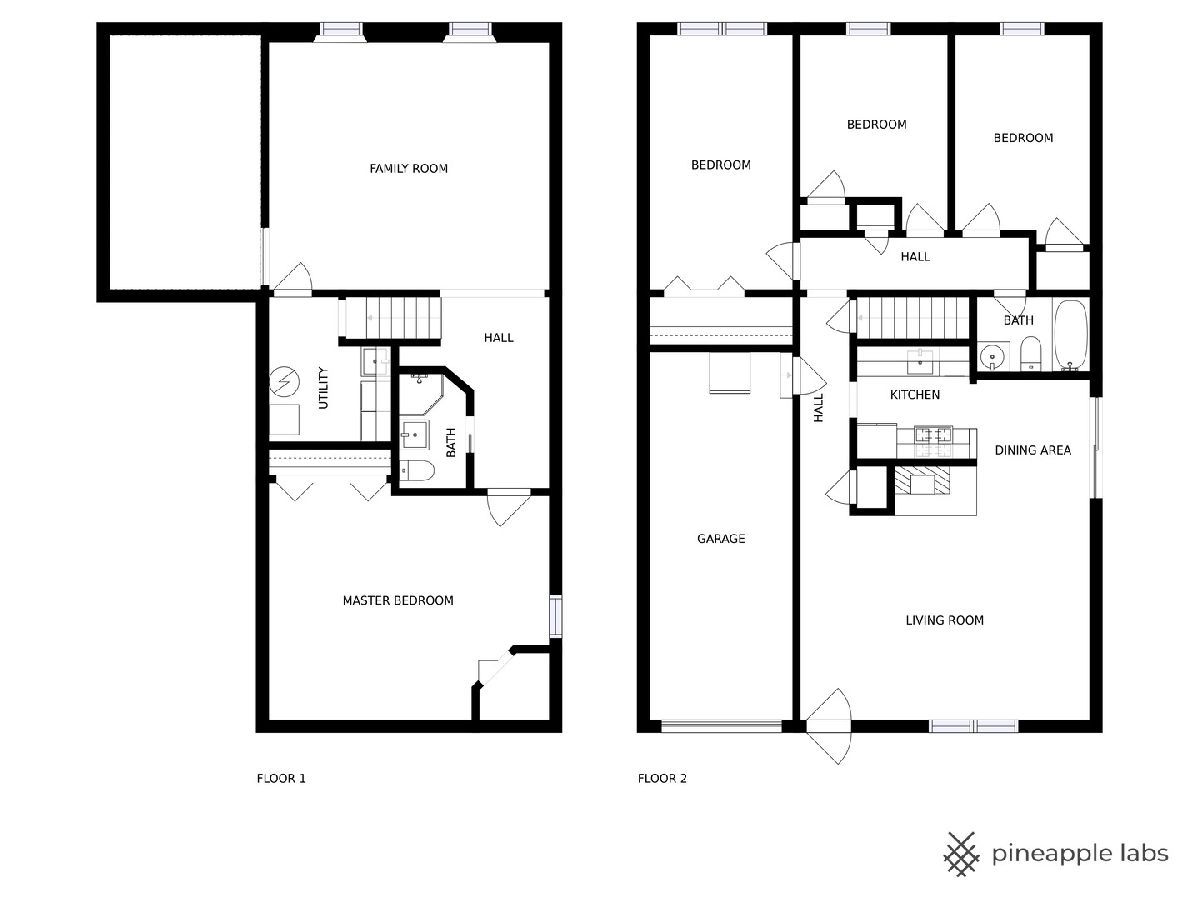
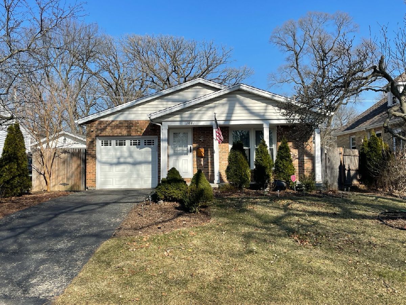
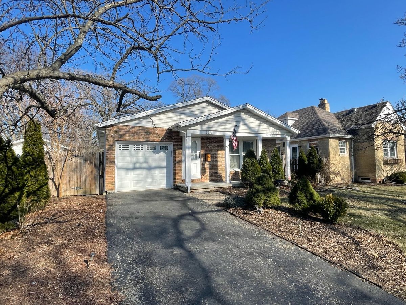
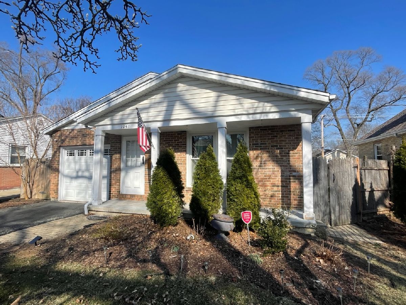
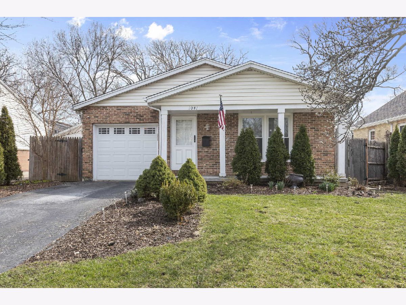
Room Specifics
Total Bedrooms: 4
Bedrooms Above Ground: 3
Bedrooms Below Ground: 1
Dimensions: —
Floor Type: —
Dimensions: —
Floor Type: —
Dimensions: —
Floor Type: —
Full Bathrooms: 2
Bathroom Amenities: —
Bathroom in Basement: 1
Rooms: —
Basement Description: Finished
Other Specifics
| 1 | |
| — | |
| Asphalt | |
| — | |
| — | |
| 50X125 | |
| Unfinished | |
| — | |
| — | |
| — | |
| Not in DB | |
| — | |
| — | |
| — | |
| — |
Tax History
| Year | Property Taxes |
|---|---|
| 2017 | $7,740 |
| 2022 | $8,766 |
Contact Agent
Nearby Similar Homes
Nearby Sold Comparables
Contact Agent
Listing Provided By
Coldwell Banker Realty









