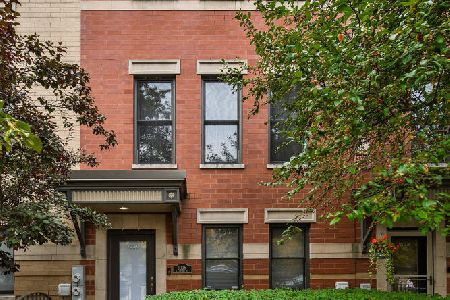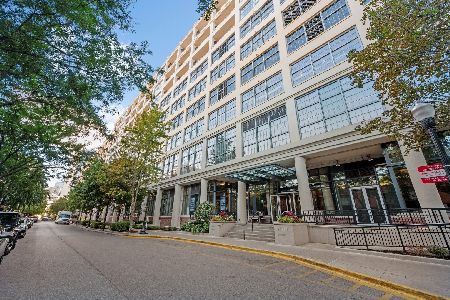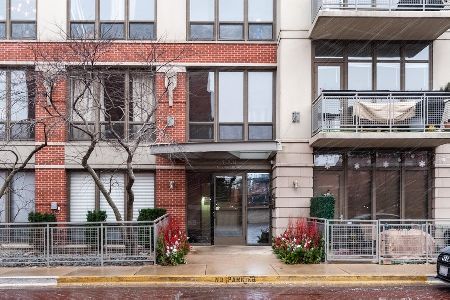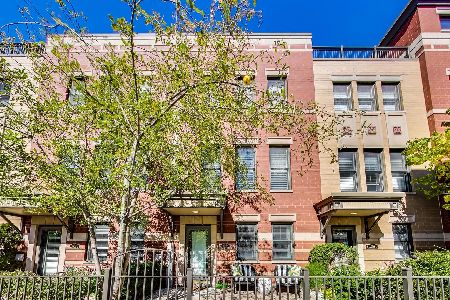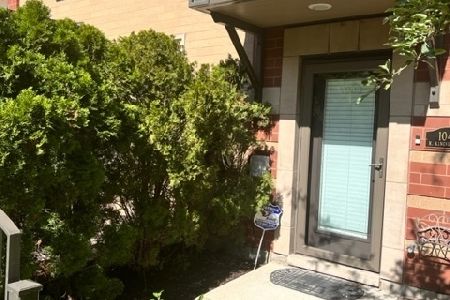1041 Kingsbury Street, Near North Side, Chicago, Illinois 60610
$670,000
|
Sold
|
|
| Status: | Closed |
| Sqft: | 2,107 |
| Cost/Sqft: | $308 |
| Beds: | 3 |
| Baths: | 3 |
| Year Built: | 2002 |
| Property Taxes: | $7,833 |
| Days On Market: | 3608 |
| Lot Size: | 0,00 |
Description
Beautifully renovated town home in sought-after River Village community. South facing home overlooks 1-acre park. Updated kitchen with s.s. appliances, island, breakfast bar, wine fridge & grilling balcony. Kitchen opens to spacious living room w/ custom built-ins & stone surround fireplace. Two bedrooms on third level with two full baths. Three outdoor spaces including front patio & exclusive rooftop deck with great city views! Attached two car garage with additional storage completes this home! Walk to all River North has to offer; restaurants, public transportation & retail. A rare find in the city and a perfect 10!
Property Specifics
| Condos/Townhomes | |
| 4 | |
| — | |
| 2002 | |
| None | |
| — | |
| No | |
| — |
| Cook | |
| River Village | |
| 205 / Monthly | |
| Water,Parking,Insurance,Exterior Maintenance,Lawn Care,Scavenger,Snow Removal | |
| Lake Michigan | |
| Public Sewer | |
| 09148455 | |
| 17043160620000 |
Nearby Schools
| NAME: | DISTRICT: | DISTANCE: | |
|---|---|---|---|
|
Grade School
Jenner Elementary School Academy |
299 | — | |
|
Middle School
Jenner Elementary School Academy |
299 | Not in DB | |
|
High School
Lincoln Park High School |
299 | Not in DB | |
Property History
| DATE: | EVENT: | PRICE: | SOURCE: |
|---|---|---|---|
| 10 Nov, 2011 | Sold | $457,000 | MRED MLS |
| 3 Oct, 2011 | Under contract | $485,000 | MRED MLS |
| — | Last price change | $525,000 | MRED MLS |
| 15 Jun, 2011 | Listed for sale | $525,000 | MRED MLS |
| 28 Apr, 2016 | Sold | $670,000 | MRED MLS |
| 29 Feb, 2016 | Under contract | $650,000 | MRED MLS |
| 25 Feb, 2016 | Listed for sale | $650,000 | MRED MLS |
| 25 Mar, 2022 | Sold | $785,000 | MRED MLS |
| 15 Feb, 2022 | Under contract | $795,000 | MRED MLS |
| 9 Feb, 2022 | Listed for sale | $795,000 | MRED MLS |
Room Specifics
Total Bedrooms: 3
Bedrooms Above Ground: 3
Bedrooms Below Ground: 0
Dimensions: —
Floor Type: Hardwood
Dimensions: —
Floor Type: Hardwood
Full Bathrooms: 3
Bathroom Amenities: Whirlpool,Separate Shower,Double Sink
Bathroom in Basement: 0
Rooms: Balcony/Porch/Lanai,Deck
Basement Description: None
Other Specifics
| 2 | |
| — | |
| Brick,Shared | |
| Balcony, Deck, Patio, Roof Deck, Storms/Screens | |
| Fenced Yard,Landscaped,Park Adjacent | |
| COMMON | |
| — | |
| Full | |
| Hardwood Floors, First Floor Bedroom, Laundry Hook-Up in Unit | |
| Range, Microwave, Dishwasher, Refrigerator, Washer, Dryer, Disposal, Stainless Steel Appliance(s), Wine Refrigerator | |
| Not in DB | |
| — | |
| — | |
| Park | |
| — |
Tax History
| Year | Property Taxes |
|---|---|
| 2011 | $7,140 |
| 2016 | $7,833 |
| 2022 | $13,421 |
Contact Agent
Nearby Similar Homes
Nearby Sold Comparables
Contact Agent
Listing Provided By
@properties

