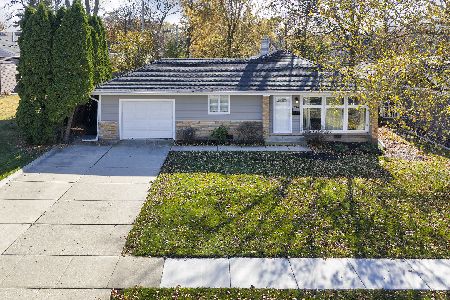1041 Meadow Road, Northbrook, Illinois 60062
$385,500
|
Sold
|
|
| Status: | Closed |
| Sqft: | 1,110 |
| Cost/Sqft: | $355 |
| Beds: | 3 |
| Baths: | 1 |
| Year Built: | 1955 |
| Property Taxes: | $7,699 |
| Days On Market: | 1936 |
| Lot Size: | 0,19 |
Description
Remodeled three bedroom ranch in the heart of Northbrook. Open floor plan for today's lifestyle with white kitchen, charcoal stainless appliances and granite counter. Even better, there's a breakfast Island that opens to the Living and Dining rooms. Refinished hardwood floors, crown molding and LED lights. Walk out the back door to a large backyard and patio to enjoy barbeques and friends. Large full bath offers double marble vanity and walk in shower. Plenty of space downstairs with full finished recreation room, plus a utility room with workshop. Extra deep 2 1/2 car garage built in 1995. This is an active neighborhood, walk to town, train and schools! Roof/gutters, leaf guard (2015), Siding (2015), upgraded electrical to 100 amps (2015), air conditioner (2020), water heater (2020), kitchen and bath renovation (2018), and so much more! Come buy this home today! Let's Go, you're gonna love it!
Property Specifics
| Single Family | |
| — | |
| Ranch | |
| 1955 | |
| Full | |
| — | |
| No | |
| 0.19 |
| Cook | |
| Northbrook Estates | |
| — / Not Applicable | |
| None | |
| Lake Michigan | |
| Public Sewer | |
| 10896038 | |
| 04101160020000 |
Nearby Schools
| NAME: | DISTRICT: | DISTANCE: | |
|---|---|---|---|
|
Grade School
Greenbriar Elementary School |
28 | — | |
|
Middle School
Northbrook Junior High School |
28 | Not in DB | |
|
High School
Glenbrook North High School |
225 | Not in DB | |
Property History
| DATE: | EVENT: | PRICE: | SOURCE: |
|---|---|---|---|
| 30 Nov, 2020 | Sold | $385,500 | MRED MLS |
| 25 Oct, 2020 | Under contract | $394,500 | MRED MLS |
| 8 Oct, 2020 | Listed for sale | $394,500 | MRED MLS |
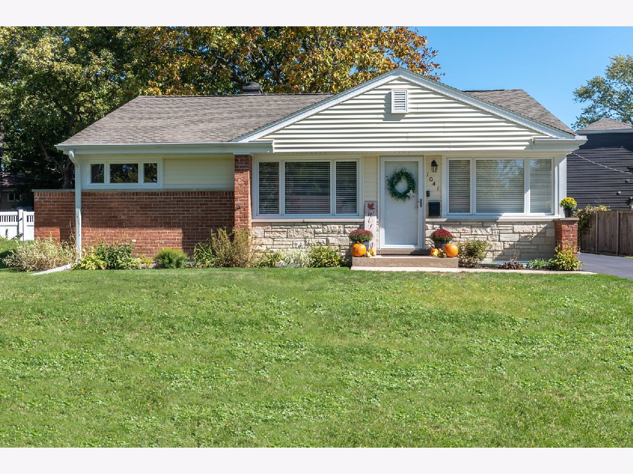
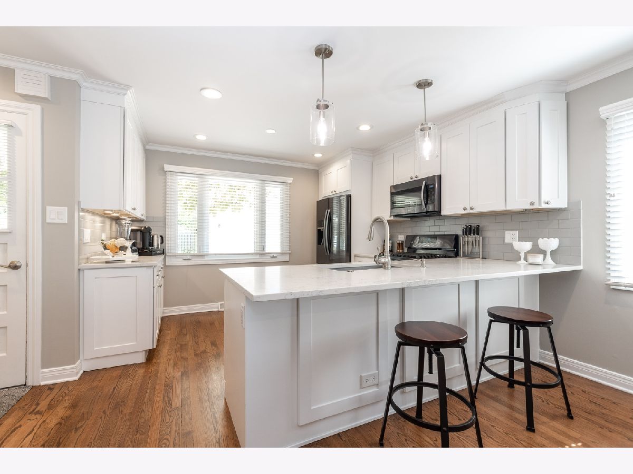
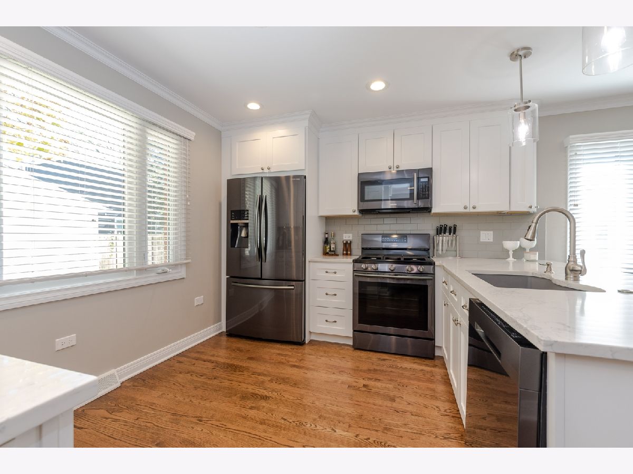
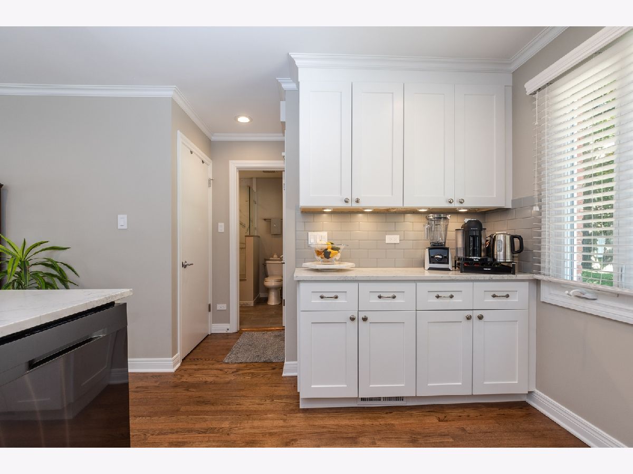
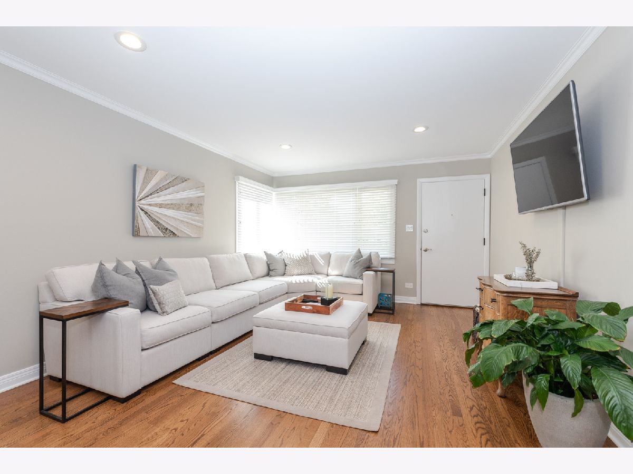
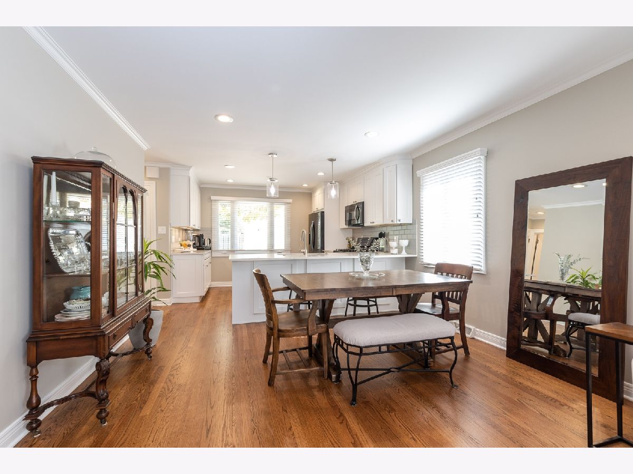
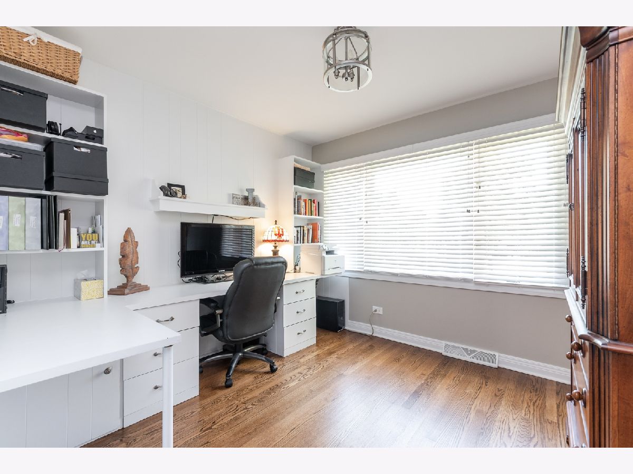
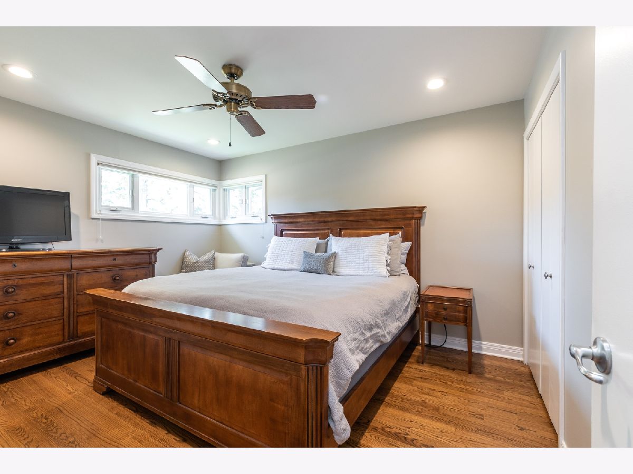
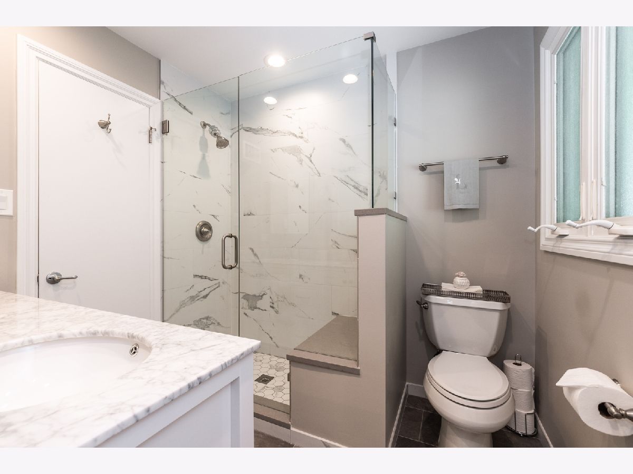
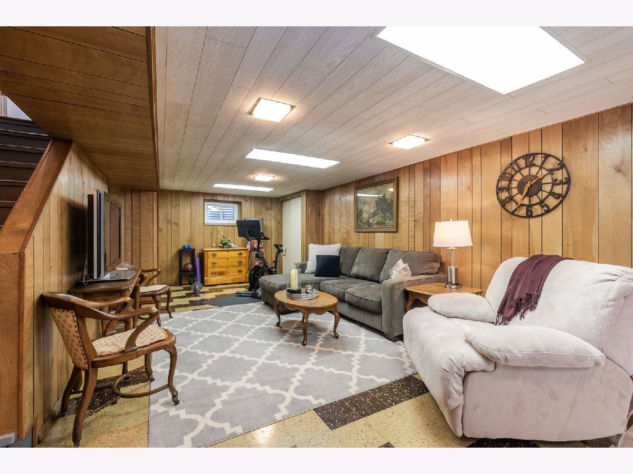
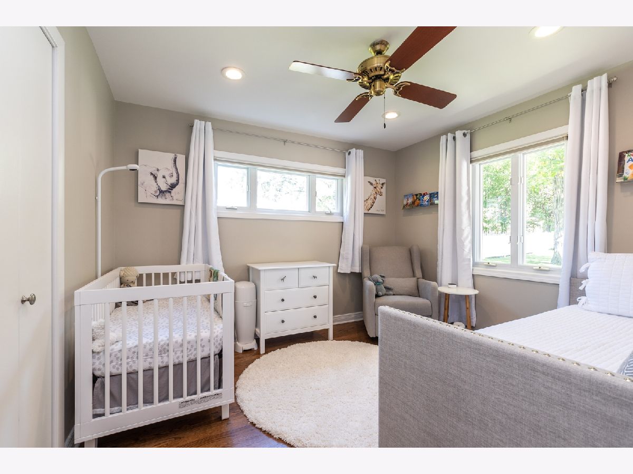
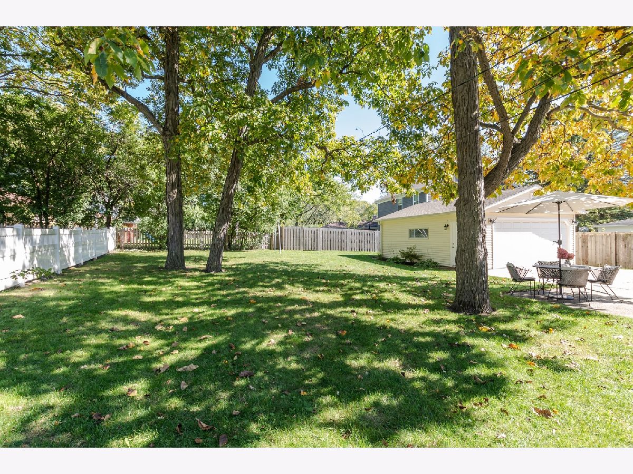
Room Specifics
Total Bedrooms: 3
Bedrooms Above Ground: 3
Bedrooms Below Ground: 0
Dimensions: —
Floor Type: Hardwood
Dimensions: —
Floor Type: Hardwood
Full Bathrooms: 1
Bathroom Amenities: Double Sink
Bathroom in Basement: 0
Rooms: No additional rooms
Basement Description: Partially Finished,Rec/Family Area,Storage Space
Other Specifics
| 2 | |
| Concrete Perimeter | |
| Concrete | |
| Patio | |
| — | |
| 139X33X146X31X146X51X10 | |
| Pull Down Stair | |
| None | |
| Hardwood Floors, First Floor Bedroom, First Floor Full Bath, Built-in Features, Drapes/Blinds | |
| Range, Microwave, Dishwasher, Refrigerator, Washer, Dryer, Disposal | |
| Not in DB | |
| — | |
| — | |
| — | |
| — |
Tax History
| Year | Property Taxes |
|---|---|
| 2020 | $7,699 |
Contact Agent
Nearby Similar Homes
Nearby Sold Comparables
Contact Agent
Listing Provided By
Berkshire Hathaway HomeServices Chicago

