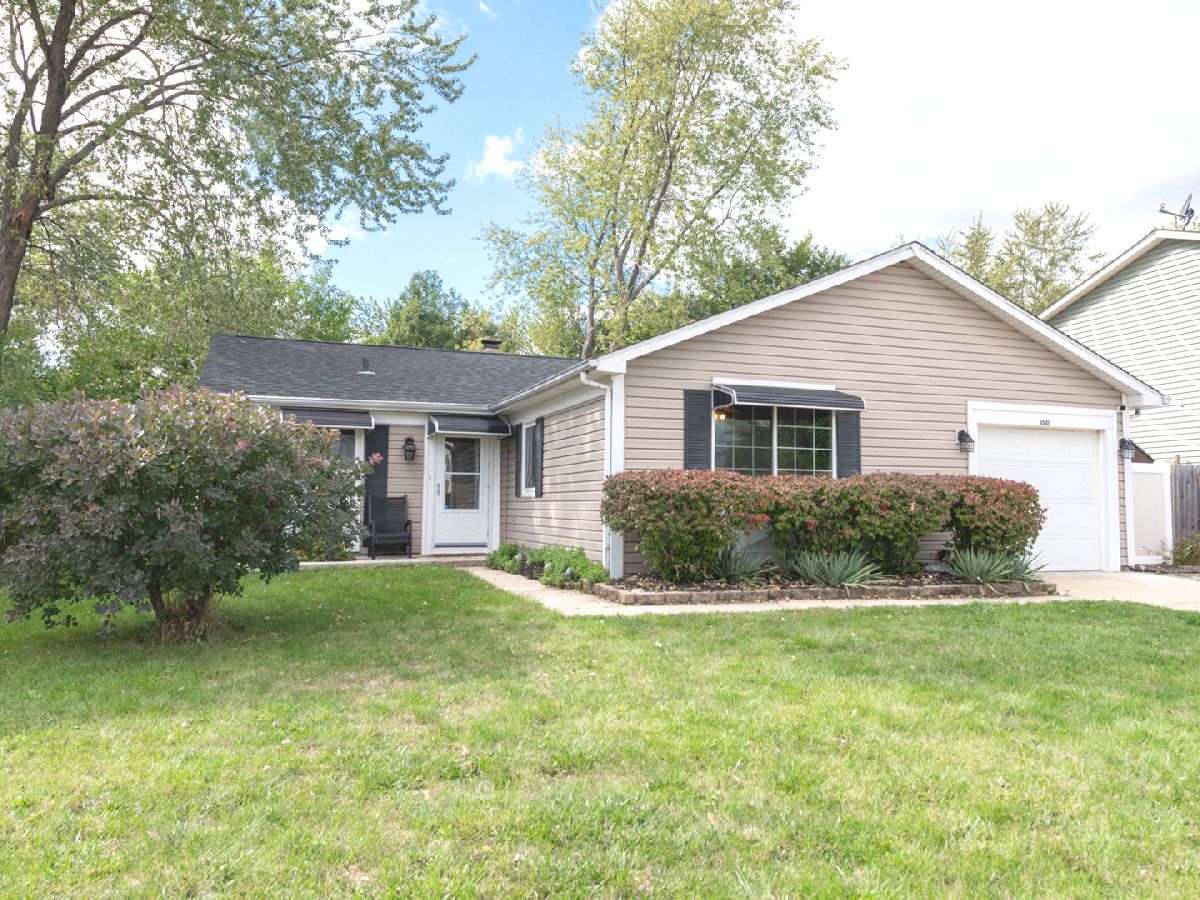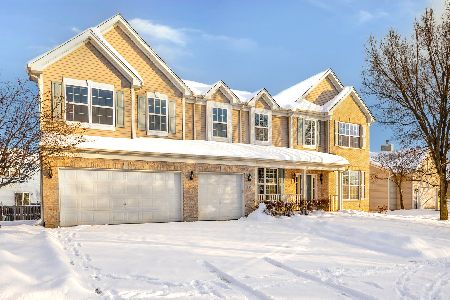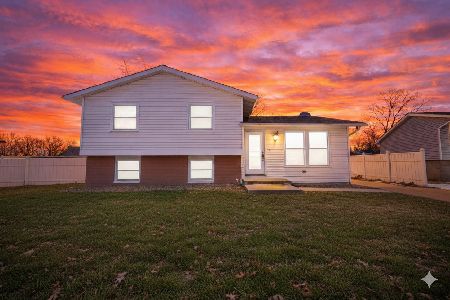1041 Ridgewood Drive, Bolingbrook, Illinois 60440
$205,000
|
Sold
|
|
| Status: | Closed |
| Sqft: | 1,211 |
| Cost/Sqft: | $164 |
| Beds: | 3 |
| Baths: | 1 |
| Year Built: | 1975 |
| Property Taxes: | $5,235 |
| Days On Market: | 1972 |
| Lot Size: | 0,17 |
Description
Sweet ranch home on an interior lot. Welcoming new concrete patio in the front of the home. Enter into a lovely foyer with new vinyl plank flooring which extends into the kitchen. So many new updates! Enjoy the new custom cabinets and granite countertops in the kitchen! The living and dining space has a lovely open concept feel, with lots of light flooding into the home from the new large custom slider. Go outside and enjoy a prvate interior lot, enclosed by a new two tone vinyl fence. Relax on the new large concrete patio, perfect for entertaining. 3 lovely bedrooms finish the home and a large dual vanity bath. Welcome home!
Property Specifics
| Single Family | |
| — | |
| Ranch | |
| 1975 | |
| None | |
| — | |
| No | |
| 0.17 |
| Will | |
| Quail Run | |
| — / Not Applicable | |
| None | |
| Lake Michigan,Public | |
| Public Sewer | |
| 10853679 | |
| 1202172030150000 |
Nearby Schools
| NAME: | DISTRICT: | DISTANCE: | |
|---|---|---|---|
|
Grade School
Jamie Mcgee Elementary School |
365U | — | |
|
Middle School
Jane Addams Middle School |
365U | Not in DB | |
|
High School
Bolingbrook High School |
365U | Not in DB | |
Property History
| DATE: | EVENT: | PRICE: | SOURCE: |
|---|---|---|---|
| 31 Jul, 2012 | Sold | $71,250 | MRED MLS |
| 15 Jun, 2012 | Under contract | $69,900 | MRED MLS |
| 8 Jun, 2012 | Listed for sale | $69,900 | MRED MLS |
| 13 Nov, 2020 | Sold | $205,000 | MRED MLS |
| 9 Oct, 2020 | Under contract | $199,000 | MRED MLS |
| 5 Oct, 2020 | Listed for sale | $199,000 | MRED MLS |

















Room Specifics
Total Bedrooms: 3
Bedrooms Above Ground: 3
Bedrooms Below Ground: 0
Dimensions: —
Floor Type: Carpet
Dimensions: —
Floor Type: Carpet
Full Bathrooms: 1
Bathroom Amenities: —
Bathroom in Basement: 0
Rooms: No additional rooms
Basement Description: Slab
Other Specifics
| 1 | |
| Concrete Perimeter | |
| Concrete | |
| Patio, Porch, Storms/Screens | |
| Fenced Yard,Sidewalks,Streetlights | |
| 41.70 X 88.11 | |
| — | |
| — | |
| First Floor Bedroom, First Floor Laundry, First Floor Full Bath, Open Floorplan, Some Carpeting, Some Window Treatmnt, Drapes/Blinds, Granite Counters, Separate Dining Room, Some Storm Doors, Some Wall-To-Wall Cp | |
| Range, Microwave, Refrigerator, Washer, Dryer, Disposal | |
| Not in DB | |
| Park, Lake, Curbs, Sidewalks, Street Lights, Street Paved | |
| — | |
| — | |
| Attached Fireplace Doors/Screen, Gas Log, Gas Starter |
Tax History
| Year | Property Taxes |
|---|---|
| 2012 | $3,462 |
| 2020 | $5,235 |
Contact Agent
Nearby Similar Homes
Nearby Sold Comparables
Contact Agent
Listing Provided By
john greene, Realtor






