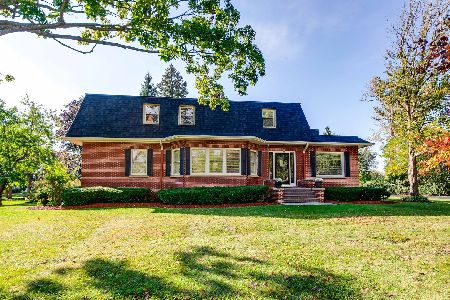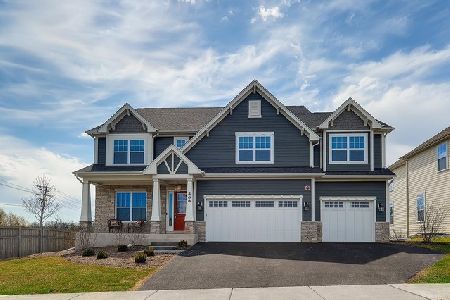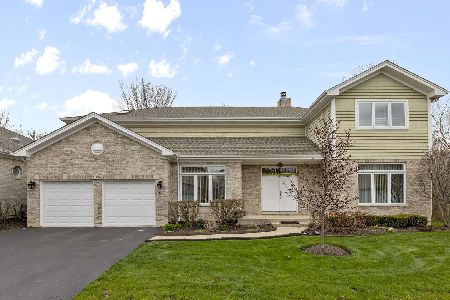1041 Sanctuary Court, Vernon Hills, Illinois 60061
$299,000
|
Sold
|
|
| Status: | Closed |
| Sqft: | 0 |
| Cost/Sqft: | — |
| Beds: | 2 |
| Baths: | 4 |
| Year Built: | 2000 |
| Property Taxes: | $10,096 |
| Days On Market: | 5009 |
| Lot Size: | 0,00 |
Description
Beautiful Ranch Home in Stevenson HS and Lincolnshire School District. Sunny Open Floor Plan, Pond View, Maint. Free Commty. Large Rooms, Vaulted Ceilings, Hardwood Floors, Recessed Lighting, Luxury Master Suite & Bath, Gourmet Kitchen w/Granite & Island. 2nd BR Ensuite. Large Deck. Incredible Fin LL w/ Enormous Fam Rm, 2nd Kit, 2 brs & Full Bath. Unlike Most Short Sales This One's Move In Ready In Mint Condition!
Property Specifics
| Single Family | |
| — | |
| — | |
| 2000 | |
| Full | |
| — | |
| Yes | |
| — |
| Lake | |
| Sanctuary Point | |
| 165 / Monthly | |
| Insurance,Exterior Maintenance,Lawn Care,Scavenger,Snow Removal | |
| Public | |
| Public Sewer | |
| 08087215 | |
| 15162080440000 |
Nearby Schools
| NAME: | DISTRICT: | DISTANCE: | |
|---|---|---|---|
|
Grade School
Laura B Sprague School |
103 | — | |
|
Middle School
Daniel Wright Junior High School |
103 | Not in DB | |
|
High School
Adlai E Stevenson High School |
125 | Not in DB | |
|
Alternate Elementary School
Half Day School |
— | Not in DB | |
Property History
| DATE: | EVENT: | PRICE: | SOURCE: |
|---|---|---|---|
| 22 Oct, 2012 | Sold | $299,000 | MRED MLS |
| 7 Aug, 2012 | Under contract | $299,000 | MRED MLS |
| — | Last price change | $350,000 | MRED MLS |
| 8 Jun, 2012 | Listed for sale | $350,000 | MRED MLS |
Room Specifics
Total Bedrooms: 4
Bedrooms Above Ground: 2
Bedrooms Below Ground: 2
Dimensions: —
Floor Type: Carpet
Dimensions: —
Floor Type: Carpet
Dimensions: —
Floor Type: Carpet
Full Bathrooms: 4
Bathroom Amenities: Whirlpool,Separate Shower,Double Sink
Bathroom in Basement: 1
Rooms: Kitchen
Basement Description: Finished
Other Specifics
| 2 | |
| Concrete Perimeter | |
| Asphalt | |
| — | |
| Cul-De-Sac,Nature Preserve Adjacent,Landscaped,Pond(s),Water View | |
| 3485 SQ.FT. | |
| — | |
| Full | |
| Vaulted/Cathedral Ceilings, Skylight(s), Hardwood Floors, First Floor Bedroom, First Floor Laundry, First Floor Full Bath | |
| Range, Microwave, Dishwasher, Refrigerator, Washer, Dryer, Disposal | |
| Not in DB | |
| — | |
| — | |
| — | |
| Gas Log, Gas Starter |
Tax History
| Year | Property Taxes |
|---|---|
| 2012 | $10,096 |
Contact Agent
Nearby Similar Homes
Nearby Sold Comparables
Contact Agent
Listing Provided By
Coldwell Banker Residential








