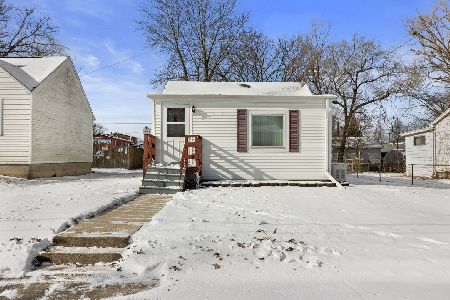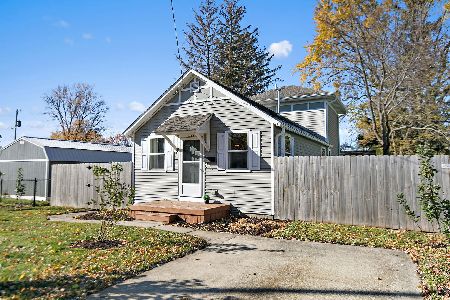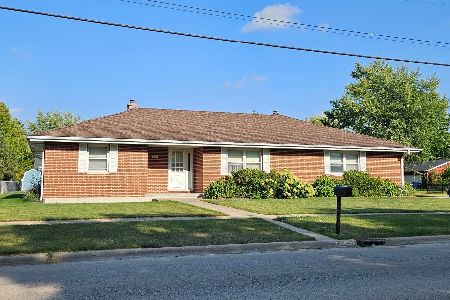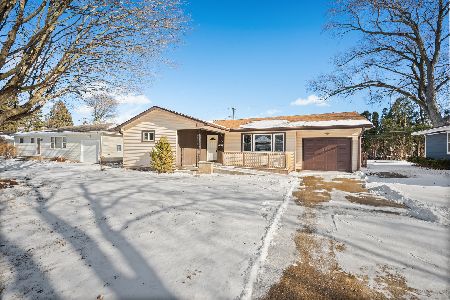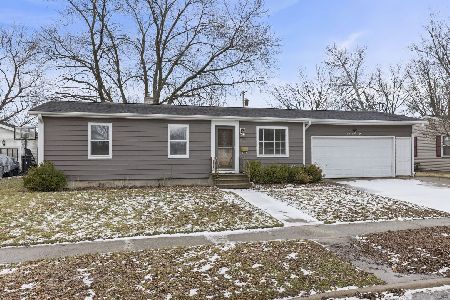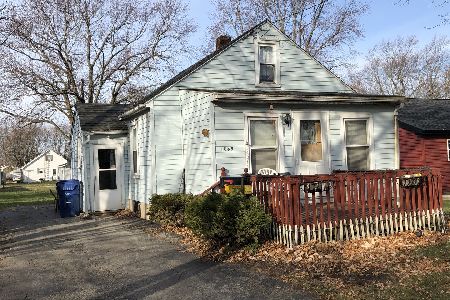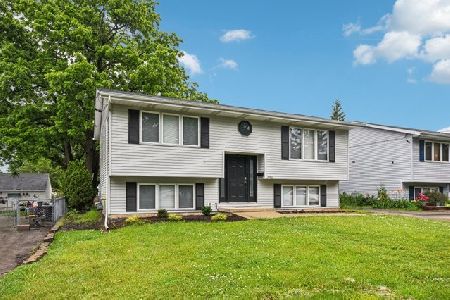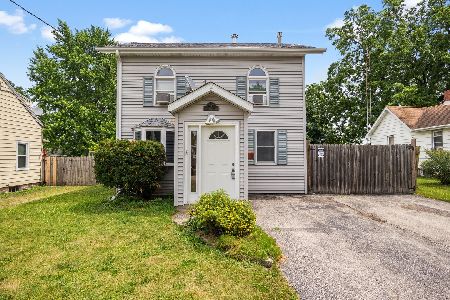1041 Sixth Street, Dekalb, Illinois 60115
$120,000
|
Sold
|
|
| Status: | Closed |
| Sqft: | 0 |
| Cost/Sqft: | — |
| Beds: | 3 |
| Baths: | 1 |
| Year Built: | — |
| Property Taxes: | $2,528 |
| Days On Market: | 6464 |
| Lot Size: | 0,00 |
Description
YOU CAN HARDLY FIND ONE OF THESE ANYMORE. 3 bedrooms, 1 is tandem, 1 bath and 1-1/2 car detached garage. Large living room and dining room. The kitchen has newer oak cabinets and the stove and refrigerator stay. Sliding doors lead from the dining room to the patio and fenced in back yard. There is a partial basement and the washer and dryer will also stay.
Property Specifics
| Single Family | |
| — | |
| — | |
| — | |
| Partial | |
| — | |
| No | |
| — |
| De Kalb | |
| — | |
| 0 / Not Applicable | |
| None | |
| Public | |
| Public Sewer | |
| 06906611 | |
| 0826152021 |
Property History
| DATE: | EVENT: | PRICE: | SOURCE: |
|---|---|---|---|
| 15 Oct, 2008 | Sold | $120,000 | MRED MLS |
| 2 Oct, 2008 | Under contract | $119,000 | MRED MLS |
| — | Last price change | $122,900 | MRED MLS |
| 24 May, 2008 | Listed for sale | $124,500 | MRED MLS |
Room Specifics
Total Bedrooms: 3
Bedrooms Above Ground: 3
Bedrooms Below Ground: 0
Dimensions: —
Floor Type: Carpet
Dimensions: —
Floor Type: Carpet
Full Bathrooms: 1
Bathroom Amenities: —
Bathroom in Basement: 0
Rooms: —
Basement Description: —
Other Specifics
| 1 | |
| — | |
| Concrete | |
| — | |
| — | |
| 50X169 | |
| — | |
| None | |
| — | |
| — | |
| Not in DB | |
| — | |
| — | |
| — | |
| — |
Tax History
| Year | Property Taxes |
|---|---|
| 2008 | $2,528 |
Contact Agent
Nearby Similar Homes
Contact Agent
Listing Provided By
RE/MAX Experience

