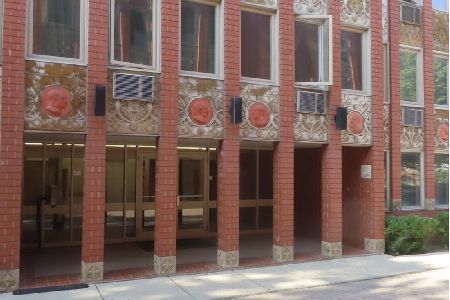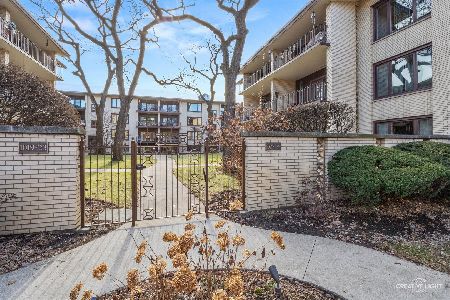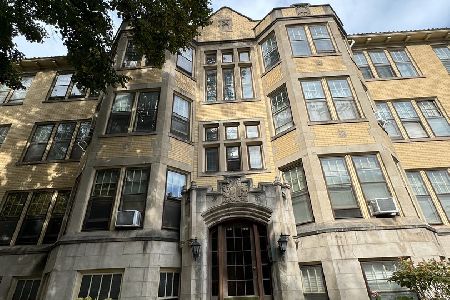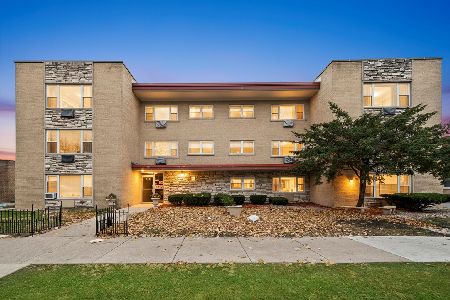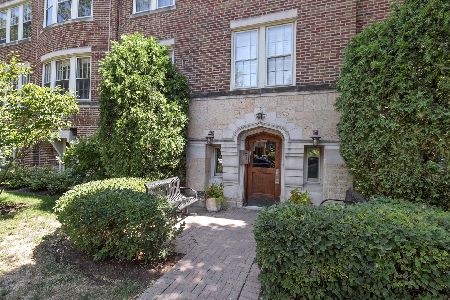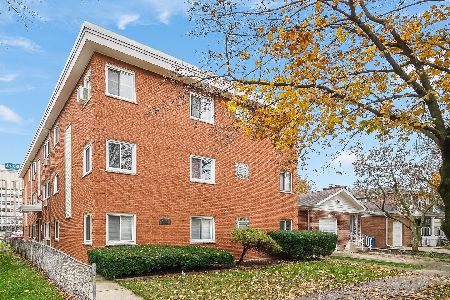1041 Susan Collins Lane, Oak Park, Illinois 60302
$165,000
|
Sold
|
|
| Status: | Closed |
| Sqft: | 800 |
| Cost/Sqft: | $206 |
| Beds: | 1 |
| Baths: | 1 |
| Year Built: | 1999 |
| Property Taxes: | $4,611 |
| Days On Market: | 574 |
| Lot Size: | 0,00 |
Description
Prime location situated in the heart of Artists Square, this condo offers the best of Oak Park living. Just steps away from public transportation, restaurants, shopping and the vibrant downtown area. The open floor plan creates a welcoming atmosphere. Kitchen features oak cabinets and tiled floor and backsplash. The spacious well designed bathroom offers plenty of room and comfort. Coin laundry in building and extra storage unit for your convenience at basement level. Well maintained and ready to make your own!
Property Specifics
| Condos/Townhomes | |
| 5 | |
| — | |
| 1999 | |
| — | |
| — | |
| No | |
| — |
| Cook | |
| Artists Square | |
| 325 / Monthly | |
| — | |
| — | |
| — | |
| 12100410 | |
| 16073230551013 |
Nearby Schools
| NAME: | DISTRICT: | DISTANCE: | |
|---|---|---|---|
|
Grade School
Abraham Lincoln Elementary Schoo |
97 | — | |
|
Middle School
Gwendolyn Brooks Middle School |
97 | Not in DB | |
|
High School
Oak Park & River Forest High Sch |
200 | Not in DB | |
Property History
| DATE: | EVENT: | PRICE: | SOURCE: |
|---|---|---|---|
| 25 Oct, 2024 | Sold | $165,000 | MRED MLS |
| 16 Sep, 2024 | Under contract | $165,000 | MRED MLS |
| 2 Jul, 2024 | Listed for sale | $165,000 | MRED MLS |
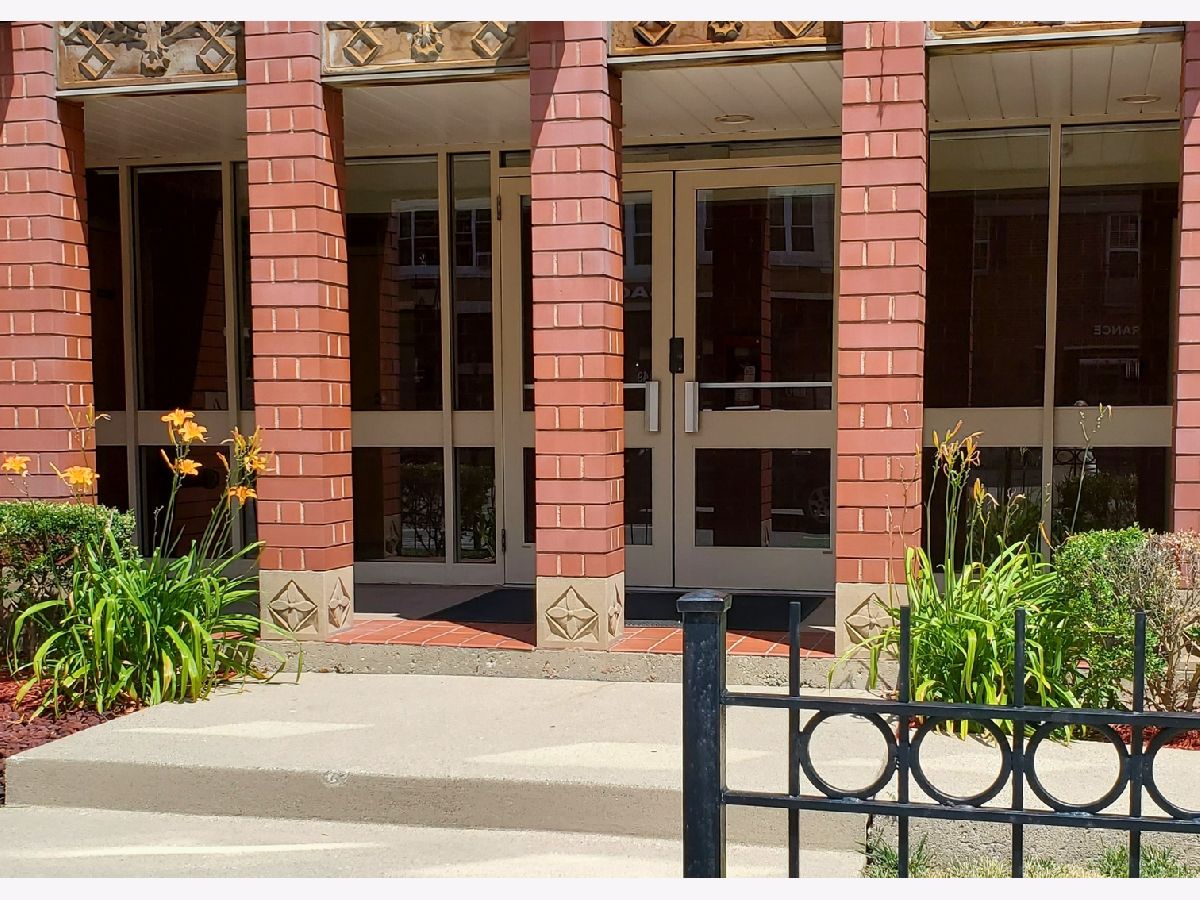
















Room Specifics
Total Bedrooms: 1
Bedrooms Above Ground: 1
Bedrooms Below Ground: 0
Dimensions: —
Floor Type: —
Dimensions: —
Floor Type: —
Full Bathrooms: 1
Bathroom Amenities: —
Bathroom in Basement: 0
Rooms: —
Basement Description: None
Other Specifics
| — | |
| — | |
| — | |
| — | |
| — | |
| COMMON | |
| — | |
| — | |
| — | |
| — | |
| Not in DB | |
| — | |
| — | |
| — | |
| — |
Tax History
| Year | Property Taxes |
|---|---|
| 2024 | $4,611 |
Contact Agent
Nearby Similar Homes
Nearby Sold Comparables
Contact Agent
Listing Provided By
Berkshire Hathaway HomeServices Chicago

