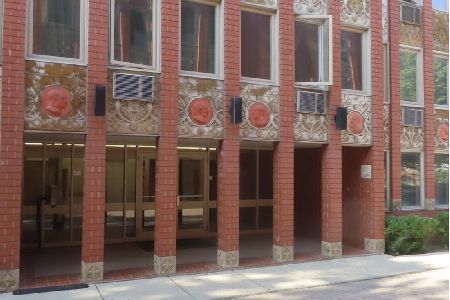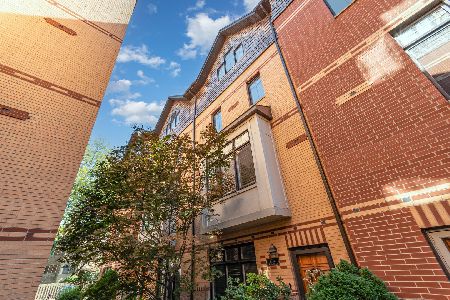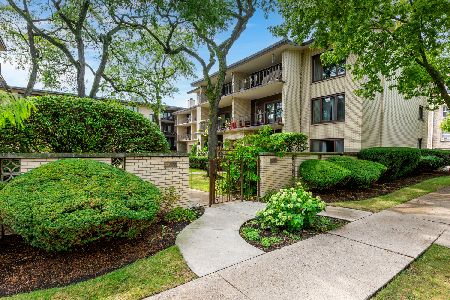1041 Susan Collins Lane, Oak Park, Illinois 60302
$140,000
|
Sold
|
|
| Status: | Closed |
| Sqft: | 0 |
| Cost/Sqft: | — |
| Beds: | 2 |
| Baths: | 2 |
| Year Built: | 1999 |
| Property Taxes: | $5,976 |
| Days On Market: | 4331 |
| Lot Size: | 0,00 |
Description
This exquisite 2 bdrm 4th floor condo has superior finishes & views & uniquely features high quality appointments: gleaming h/w floors(some Australian Cypress), maple cab kitchen w/ granite counters & imported back splash, granite window sills, built-in upon entry, east facing balcony w/tile, California closets, in-unit laundry (currently installed in the 1/2 bath - can be converted back to a bathroom) & LOCATION!
Property Specifics
| Condos/Townhomes | |
| 5 | |
| — | |
| 1999 | |
| None | |
| — | |
| No | |
| — |
| Cook | |
| Artists Square | |
| 283 / Monthly | |
| Water,Parking,Insurance,Exterior Maintenance,Lawn Care,Scavenger,Snow Removal | |
| Lake Michigan,Public | |
| Public Sewer | |
| 08535145 | |
| 16073230551015 |
Property History
| DATE: | EVENT: | PRICE: | SOURCE: |
|---|---|---|---|
| 7 May, 2014 | Sold | $140,000 | MRED MLS |
| 26 Feb, 2014 | Under contract | $150,000 | MRED MLS |
| 11 Feb, 2014 | Listed for sale | $150,000 | MRED MLS |
Room Specifics
Total Bedrooms: 2
Bedrooms Above Ground: 2
Bedrooms Below Ground: 0
Dimensions: —
Floor Type: Hardwood
Full Bathrooms: 2
Bathroom Amenities: —
Bathroom in Basement: 0
Rooms: Foyer
Basement Description: None
Other Specifics
| — | |
| — | |
| — | |
| Balcony, End Unit | |
| — | |
| COMMON AREA | |
| — | |
| None | |
| Elevator, Hardwood Floors, Laundry Hook-Up in Unit, Storage | |
| Range, Microwave, Dishwasher, Refrigerator, Washer, Dryer, Disposal | |
| Not in DB | |
| — | |
| — | |
| Coin Laundry, Elevator(s), Storage | |
| — |
Tax History
| Year | Property Taxes |
|---|---|
| 2014 | $5,976 |
Contact Agent
Nearby Similar Homes
Nearby Sold Comparables
Contact Agent
Listing Provided By
RE/MAX In The Village Realtors









