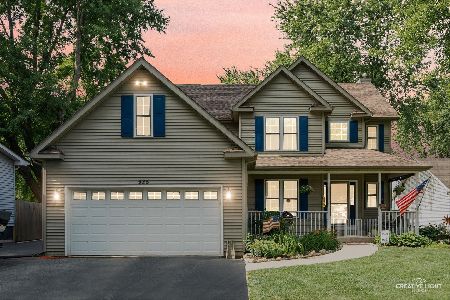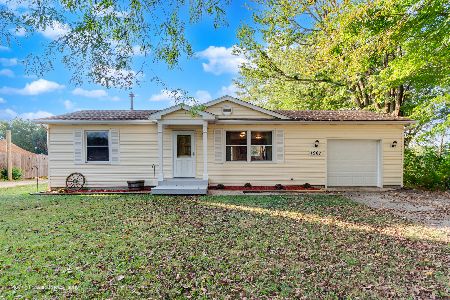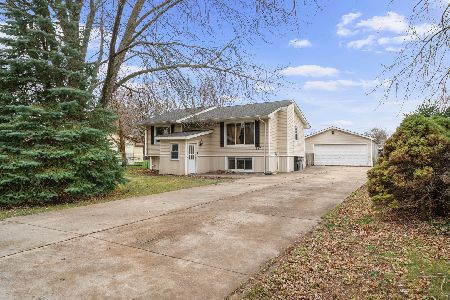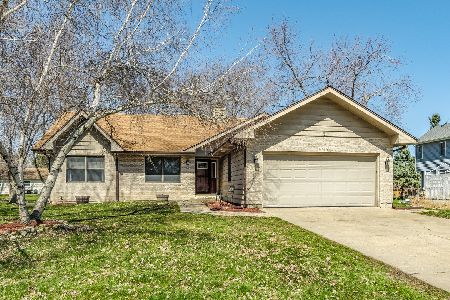1041 Suzy Street, Lake Holiday, Illinois 60548
$198,000
|
Sold
|
|
| Status: | Closed |
| Sqft: | 1,288 |
| Cost/Sqft: | $155 |
| Beds: | 3 |
| Baths: | 2 |
| Year Built: | 1977 |
| Property Taxes: | $3,447 |
| Days On Market: | 2322 |
| Lot Size: | 0,36 |
Description
Highly Motivated Seller! Wonderful, well cared for, 3 bed, 2 bath, ranch home in Lake Holiday. Everything has been updated and is move in ready. Newly beautiful remodeled kitchen in 2019 with quartz countertops, additional cabinet space, and stainless steel appliances. This home also features the recent addition of a master bath onto the master bedroom suite. Also, built in to this addition is a spacious walk in closet and laundry room for convenience. The partially finished basement features a storage room as well as the opportunity for a 4th bedroom. All windows have been replaced and include the screens and blinds. This home sits on a 1/3 of an acre and has a 10x12 shed in the backyard for additional storage. Show with confidence. Lake Holiday offer great outdoor activities which include fishing, swimming, boating, skiing, and tubing. Enjoy all the lake has to offer.
Property Specifics
| Single Family | |
| — | |
| — | |
| 1977 | |
| Full | |
| — | |
| No | |
| 0.36 |
| La Salle | |
| Lake Holiday | |
| 910 / Annual | |
| Security,Clubhouse,Lake Rights | |
| Private | |
| Septic-Private | |
| 10458725 | |
| 0509206013 |
Nearby Schools
| NAME: | DISTRICT: | DISTANCE: | |
|---|---|---|---|
|
Grade School
Lynn G Haskin Elementary School |
430 | — | |
|
Middle School
Sandwich Middle School |
430 | Not in DB | |
|
High School
Sandwich Community High School |
430 | Not in DB | |
|
Alternate Elementary School
Herman E Dummer |
— | Not in DB | |
Property History
| DATE: | EVENT: | PRICE: | SOURCE: |
|---|---|---|---|
| 5 Sep, 2019 | Sold | $198,000 | MRED MLS |
| 1 Aug, 2019 | Under contract | $199,000 | MRED MLS |
| — | Last price change | $209,900 | MRED MLS |
| 21 Jul, 2019 | Listed for sale | $209,900 | MRED MLS |
Room Specifics
Total Bedrooms: 3
Bedrooms Above Ground: 3
Bedrooms Below Ground: 0
Dimensions: —
Floor Type: Carpet
Dimensions: —
Floor Type: Carpet
Full Bathrooms: 2
Bathroom Amenities: Double Sink
Bathroom in Basement: 0
Rooms: Storage
Basement Description: Partially Finished
Other Specifics
| 2 | |
| — | |
| Asphalt | |
| — | |
| — | |
| 83X159X128X149 | |
| — | |
| Full | |
| — | |
| Range, Microwave, Dishwasher, Refrigerator, Washer, Dryer | |
| Not in DB | |
| Clubhouse, Water Rights, Street Lights, Street Paved | |
| — | |
| — | |
| — |
Tax History
| Year | Property Taxes |
|---|---|
| 2019 | $3,447 |
Contact Agent
Nearby Similar Homes
Nearby Sold Comparables
Contact Agent
Listing Provided By
Swanson Real Estate







