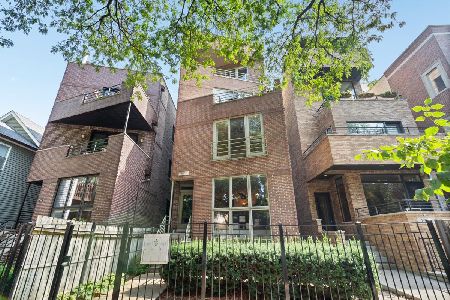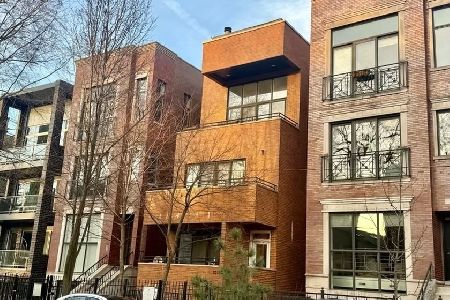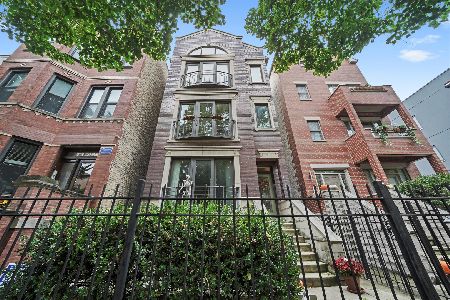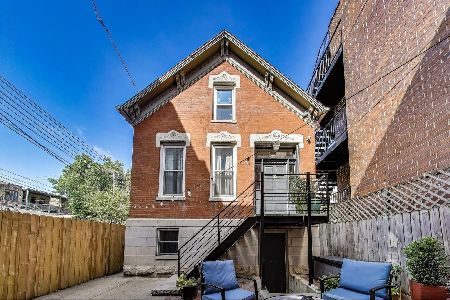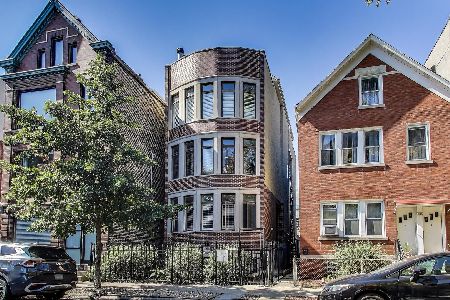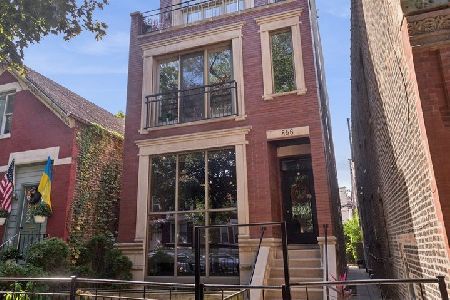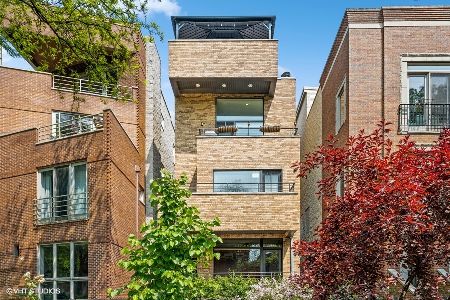1041 Winchester Avenue, West Town, Chicago, Illinois 60622
$590,000
|
Sold
|
|
| Status: | Closed |
| Sqft: | 2,000 |
| Cost/Sqft: | $288 |
| Beds: | 3 |
| Baths: | 2 |
| Year Built: | 1999 |
| Property Taxes: | $11,227 |
| Days On Market: | 2281 |
| Lot Size: | 0,00 |
Description
MULTIPLE OFFERS - DUE BY 12PM 8/1/19 - Incredible top floor duplex-up penthouse located in hot Wicker Park! This 3 bedroom 2 bath modern condo is steps away from Division street and a short walk to the blue line. The open floor plan layout comes with expansive 20-foot windows, dark refinished hardwood floors, and lofted second living area. The stunning updated kitchen features center island, black stainless steel appliances, and beautiful quartz countertops with waterfall edge! Large master suite has walk in closet, dual vanities, marble steam shower, and whirlpool tub. Enjoy 3 separate outdoor spaces that includes 1 private deck with skyline views, and 2 secluded balconies off the bedrooms. Garage parking and additional storage space included. Unit has roof rights with the option to build a roof deck, bring your ideas! Investors welcome, no rental caps or restrictions with perfect opportunity to Airbnb!
Property Specifics
| Condos/Townhomes | |
| 3 | |
| — | |
| 1999 | |
| None | |
| — | |
| No | |
| — |
| Cook | |
| — | |
| 200 / Monthly | |
| Water,Insurance,Scavenger | |
| Lake Michigan | |
| Public Sewer | |
| 10466867 | |
| 17064140531003 |
Property History
| DATE: | EVENT: | PRICE: | SOURCE: |
|---|---|---|---|
| 9 Mar, 2011 | Sold | $451,000 | MRED MLS |
| 4 Feb, 2011 | Under contract | $475,000 | MRED MLS |
| — | Last price change | $499,900 | MRED MLS |
| 14 Sep, 2010 | Listed for sale | $499,900 | MRED MLS |
| 11 Dec, 2015 | Sold | $525,000 | MRED MLS |
| 10 Oct, 2015 | Under contract | $525,000 | MRED MLS |
| 1 Oct, 2015 | Listed for sale | $525,000 | MRED MLS |
| 29 Aug, 2019 | Sold | $590,000 | MRED MLS |
| 1 Aug, 2019 | Under contract | $575,000 | MRED MLS |
| 29 Jul, 2019 | Listed for sale | $575,000 | MRED MLS |
Room Specifics
Total Bedrooms: 3
Bedrooms Above Ground: 3
Bedrooms Below Ground: 0
Dimensions: —
Floor Type: Carpet
Dimensions: —
Floor Type: Carpet
Full Bathrooms: 2
Bathroom Amenities: Whirlpool,Separate Shower,Steam Shower,Double Sink,Soaking Tub
Bathroom in Basement: 0
Rooms: No additional rooms
Basement Description: None
Other Specifics
| 1 | |
| Concrete Perimeter | |
| — | |
| Balcony, Deck, Storms/Screens | |
| — | |
| COMMON | |
| — | |
| Full | |
| Vaulted/Cathedral Ceilings, Hardwood Floors, First Floor Laundry, Laundry Hook-Up in Unit, Storage, Walk-In Closet(s) | |
| Range, Dishwasher, Refrigerator, Washer, Dryer, Disposal | |
| Not in DB | |
| — | |
| — | |
| Storage | |
| Wood Burning, Gas Starter |
Tax History
| Year | Property Taxes |
|---|---|
| 2011 | $5,678 |
| 2015 | $7,389 |
| 2019 | $11,227 |
Contact Agent
Nearby Similar Homes
Nearby Sold Comparables
Contact Agent
Listing Provided By
Kale Realty

