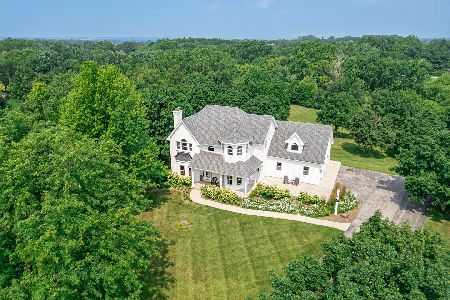10410 Arabian Trail, Woodstock, Illinois 60098
$359,900
|
Sold
|
|
| Status: | Closed |
| Sqft: | 2,669 |
| Cost/Sqft: | $141 |
| Beds: | 3 |
| Baths: | 4 |
| Year Built: | 2001 |
| Property Taxes: | $9,973 |
| Days On Market: | 3773 |
| Lot Size: | 2,06 |
Description
LUXURIOUS 3 BEDS / 4 BATHS CONTEMPORARY TWO STORY HOME W/LARGE IN-GROUND POOL ON OVER 2 ACRES!!! This home has an Oversized Vaulted Ceiling Family Room w/Beautiful Fireplace, Gourmet Eat-In Kitchen w/All Stainless Steel Appliances, Double Oven & Hardwood Floors, Spacious Living Room, 1st Floor Bedroom and Bath, Gigantic Master Bedroom w/Balcony overlooking the Pool and Yard, Extravagant Master Bath w/Dual Sinks, Whirlpool Tub, Separate Shower, Huge Master Bed Closet w/ Closet Organizers, Full Finished Basement w/Game Room, Great Room and Recreation Room, and Full Bath, Large In-Ground Fiberglass Pool and Whirlpool, Large Patio, Deck and Gazebo, 3 Car Garage w/ 9 Ft Garage Doors, Professional Landscaped Yard on Over 2 Acres and Horses Allowed!!! Must See!!!
Property Specifics
| Single Family | |
| — | |
| Contemporary | |
| 2001 | |
| Full,English | |
| — | |
| Yes | |
| 2.06 |
| Mc Henry | |
| Thoroughbred Estates | |
| 0 / Not Applicable | |
| None | |
| Private Well | |
| Septic-Private | |
| 09019137 | |
| 0822251009 |
Nearby Schools
| NAME: | DISTRICT: | DISTANCE: | |
|---|---|---|---|
|
Grade School
Mary Endres Elementary School |
200 | — | |
|
Middle School
Northwood Middle School |
200 | Not in DB | |
|
High School
Woodstock North High School |
200 | Not in DB | |
Property History
| DATE: | EVENT: | PRICE: | SOURCE: |
|---|---|---|---|
| 16 Nov, 2015 | Sold | $359,900 | MRED MLS |
| 5 Oct, 2015 | Under contract | $375,000 | MRED MLS |
| — | Last price change | $390,000 | MRED MLS |
| 22 Aug, 2015 | Listed for sale | $390,000 | MRED MLS |
Room Specifics
Total Bedrooms: 3
Bedrooms Above Ground: 3
Bedrooms Below Ground: 0
Dimensions: —
Floor Type: Carpet
Dimensions: —
Floor Type: Carpet
Full Bathrooms: 4
Bathroom Amenities: Whirlpool,Separate Shower,Double Sink
Bathroom in Basement: 1
Rooms: Bonus Room,Eating Area,Foyer,Game Room,Great Room,Recreation Room
Basement Description: Finished
Other Specifics
| 3 | |
| Concrete Perimeter | |
| Concrete | |
| Balcony, Deck, Patio, Gazebo, Stamped Concrete Patio, In Ground Pool | |
| Horses Allowed,Landscaped | |
| 100X513X249X536 | |
| Full,Unfinished | |
| Full | |
| Vaulted/Cathedral Ceilings, Bar-Wet, Hardwood Floors, First Floor Bedroom, First Floor Laundry, First Floor Full Bath | |
| Double Oven, Microwave, Dishwasher, Refrigerator, Washer, Dryer, Stainless Steel Appliance(s) | |
| Not in DB | |
| Horse-Riding Trails, Street Paved | |
| — | |
| — | |
| Wood Burning |
Tax History
| Year | Property Taxes |
|---|---|
| 2015 | $9,973 |
Contact Agent
Nearby Similar Homes
Nearby Sold Comparables
Contact Agent
Listing Provided By
RE/MAX Showcase




