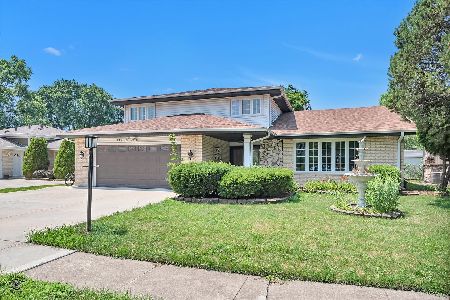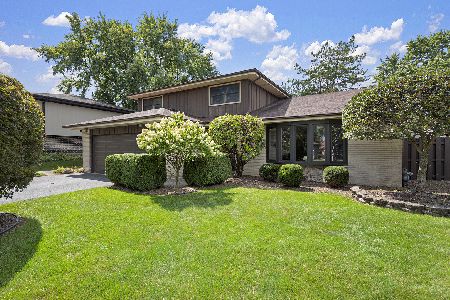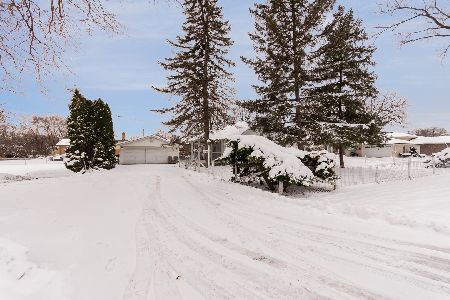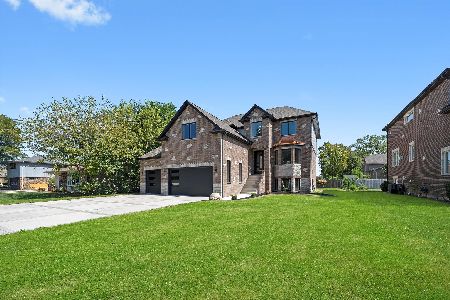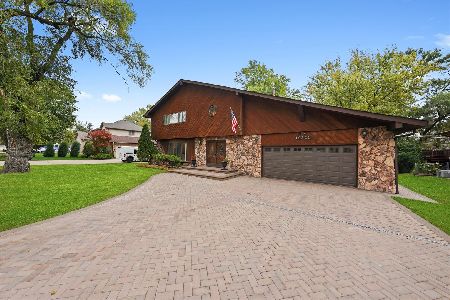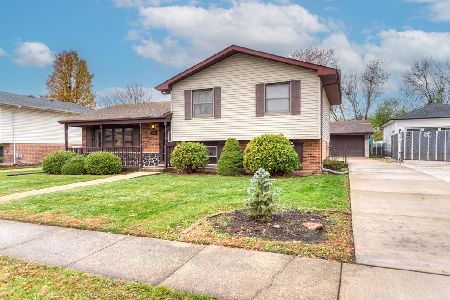10411 Broadmoor Drive, Palos Hills, Illinois 60465
$376,000
|
Sold
|
|
| Status: | Closed |
| Sqft: | 2,491 |
| Cost/Sqft: | $160 |
| Beds: | 4 |
| Baths: | 3 |
| Year Built: | 1975 |
| Property Taxes: | $7,469 |
| Days On Market: | 1043 |
| Lot Size: | 0,20 |
Description
Beautiful brick Forrester-style home with 4 bedrooms, 2.5 baths and approx. 2500 square feet of living space. Come view this wonderfully maintained home with many upgrades in gorgeous Palos Hills waiting to call your own! Great location within walking distance to a park, library and school; close to forest preserves and Moraine Valley Community College. Open concept, multi-leveled with high ceilings, beautiful hardwood and carpeted flooring with natural lighting throughout. Double door entry and large foyer with double door closet leads to living room and formal dining room with wrought iron and wood floor trim and a vaulted ceiling. New carpeting in living room, dining room, stairs and upper hallway. Wide staircase leads to upstairs bedrooms. Large eat-in kitchen has granite counters and backsplash 2018, natural cherry wood cabinetry that includes floor to ceiling cabinets for ample storage, hardwood flooring 2018 and a bow window to view the private lovely scenery. Dishwasher 2018. Large family room has a gas fireplace encased in stone and a glass sliding door leading to a spacious brick paved patio and yard with shed for outdoor enjoyment. Large Master with bath, vanity and sink area, separate toilet and shower, large connecting closets from vanity area to the bedroom. 3 generous sized bedrooms and 2nd bath. 1st floor powder room near to the family room. Laundry room with sink, washer 2022 and dryer with cabinets and backdoor entry. Water heater 2022. There is a large lighted deep crawl space for extra storage. Mechanicals with closet area and built-in shelves. Attached 2.5 garage with cabinets and counter. Concrete driveway and entry. Complete tear off roof with sheathing replacement 2019; newer aluminum fascia and eaves. All newer windows except lovely living room. Contact Co-Lister for video link.
Property Specifics
| Single Family | |
| — | |
| — | |
| 1975 | |
| — | |
| FORRESTER | |
| No | |
| 0.2 |
| Cook | |
| — | |
| 0 / Not Applicable | |
| — | |
| — | |
| — | |
| 11712876 | |
| 23141070350000 |
Nearby Schools
| NAME: | DISTRICT: | DISTANCE: | |
|---|---|---|---|
|
Grade School
Oak Ridge Elementary School |
117 | — | |
|
Middle School
H H Conrady Junior High School |
117 | Not in DB | |
|
High School
Amos Alonzo Stagg High School |
230 | Not in DB | |
Property History
| DATE: | EVENT: | PRICE: | SOURCE: |
|---|---|---|---|
| 30 Mar, 2023 | Sold | $376,000 | MRED MLS |
| 24 Feb, 2023 | Under contract | $399,000 | MRED MLS |
| 2 Feb, 2023 | Listed for sale | $399,000 | MRED MLS |
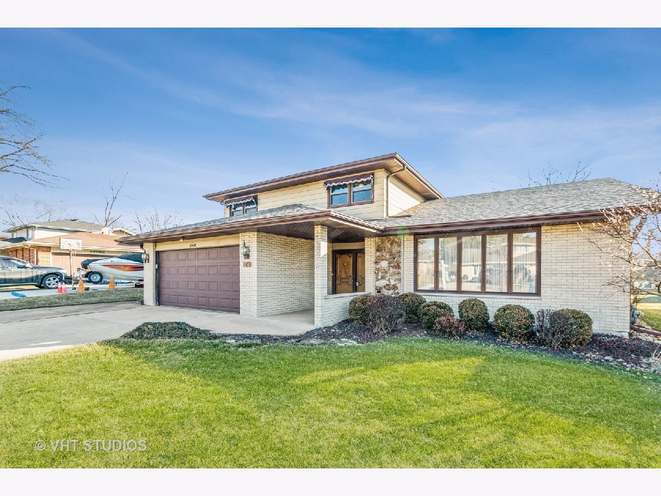
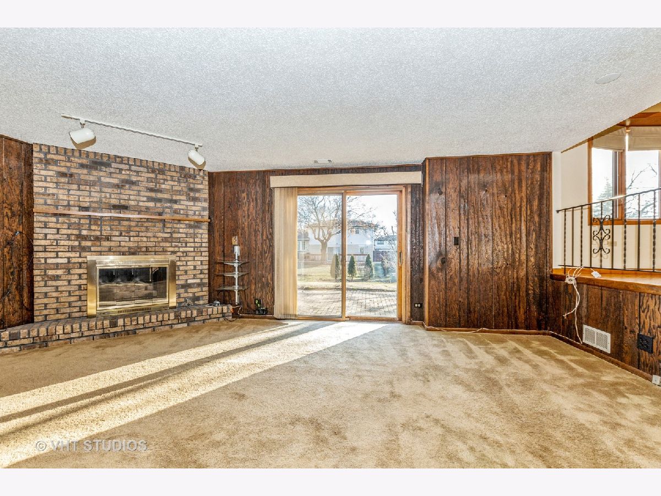
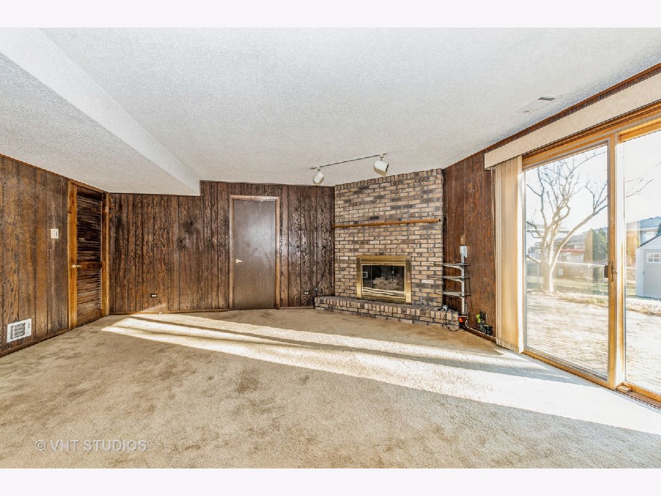
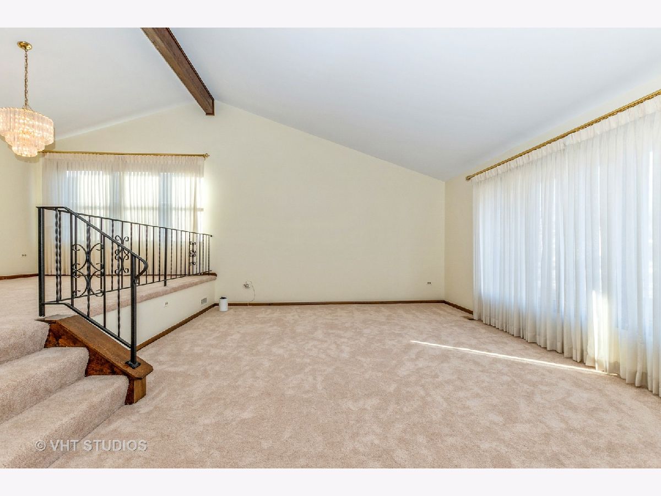
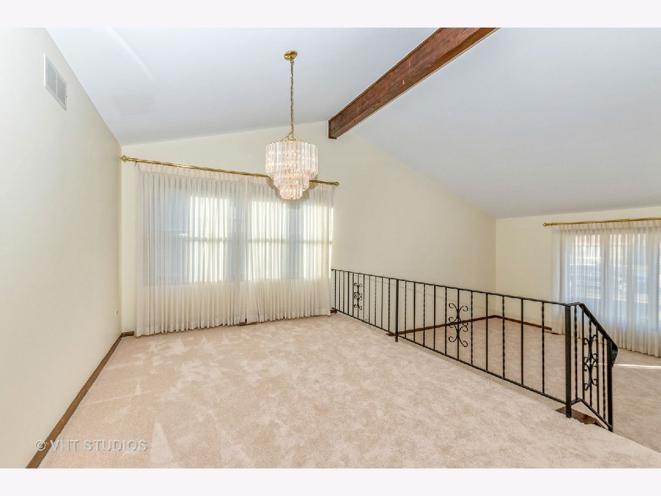
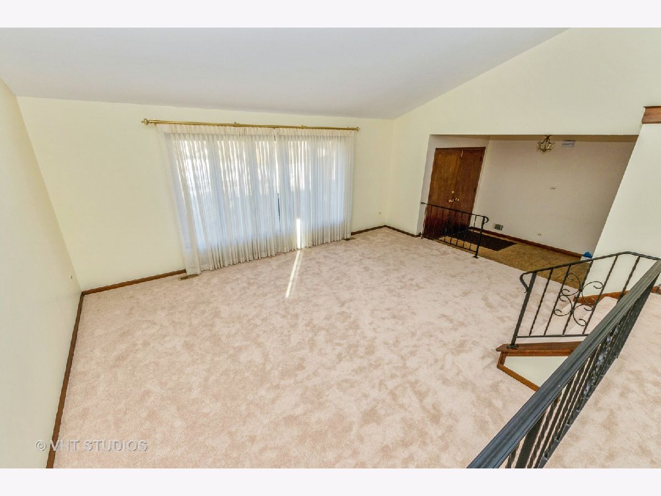

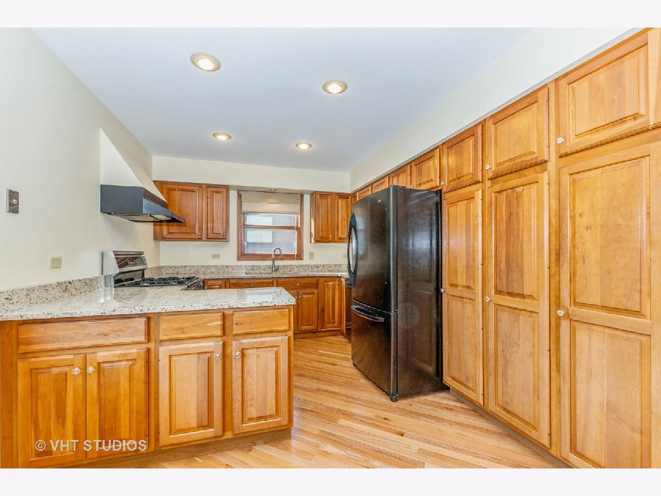


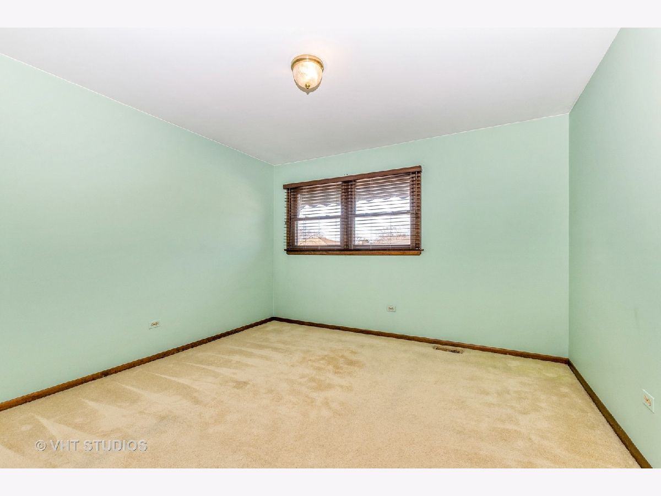
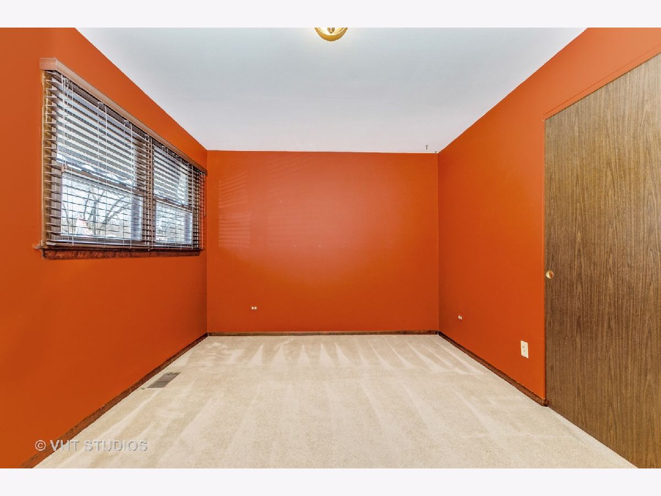
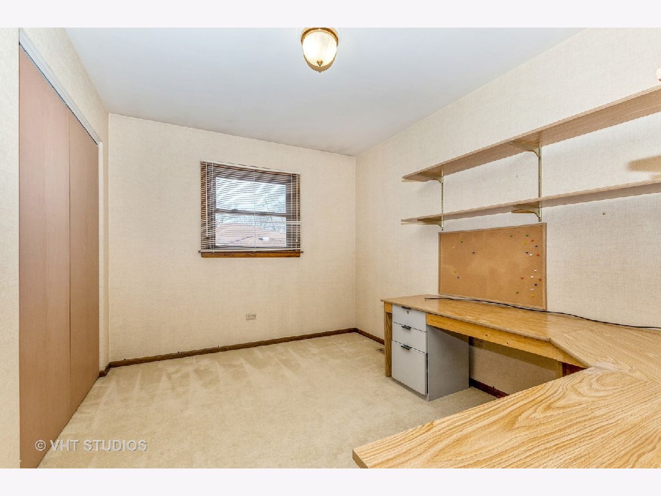









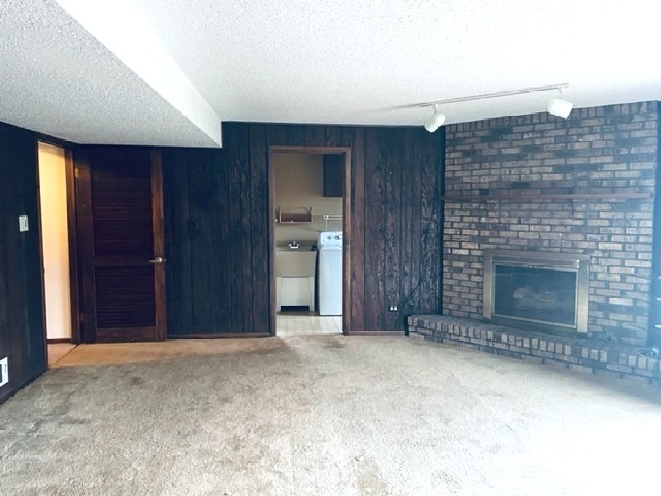






Room Specifics
Total Bedrooms: 4
Bedrooms Above Ground: 4
Bedrooms Below Ground: 0
Dimensions: —
Floor Type: —
Dimensions: —
Floor Type: —
Dimensions: —
Floor Type: —
Full Bathrooms: 3
Bathroom Amenities: Separate Shower,Handicap Shower
Bathroom in Basement: 0
Rooms: —
Basement Description: Crawl
Other Specifics
| 2 | |
| — | |
| Concrete | |
| — | |
| — | |
| 8515 | |
| — | |
| — | |
| — | |
| — | |
| Not in DB | |
| — | |
| — | |
| — | |
| — |
Tax History
| Year | Property Taxes |
|---|---|
| 2023 | $7,469 |
Contact Agent
Nearby Similar Homes
Nearby Sold Comparables
Contact Agent
Listing Provided By
Nelly Corp Realty

