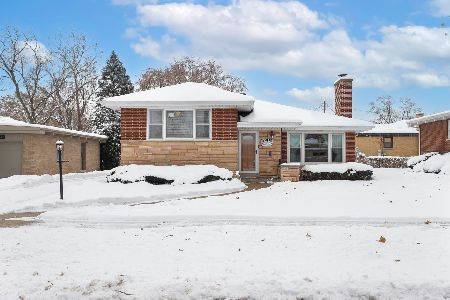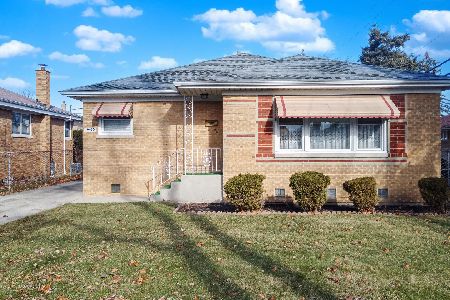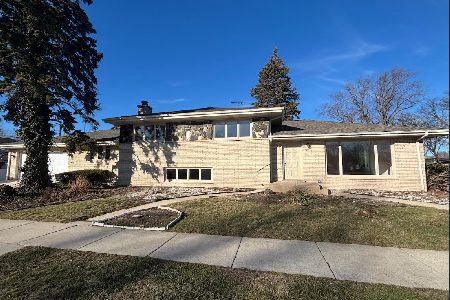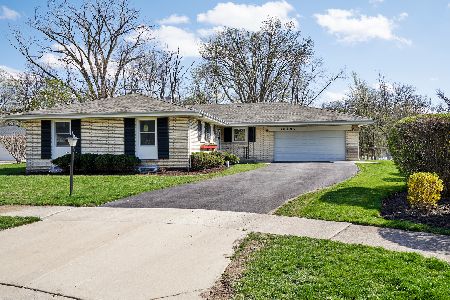10415 Preston Street, Westchester, Illinois 60154
$342,500
|
Sold
|
|
| Status: | Closed |
| Sqft: | 1,840 |
| Cost/Sqft: | $190 |
| Beds: | 4 |
| Baths: | 3 |
| Year Built: | 1962 |
| Property Taxes: | $6,225 |
| Days On Market: | 3599 |
| Lot Size: | 0,00 |
Description
A great house, on a quiet cul-de-sac in desirable South Westchester. Fantastic space, lots of updates, meticulously-maintained inside and out. 4 roomy BRs with great closet space--2 big closets in Master BR. 3 full Baths. Formal Dining Rm. Wonderful eat-in Kitchen w/ tons of oak cabinets, solid surface counters, recessed lights. Lower Level has big Family Rm w/ recessed ceiling lights & plush carpeting; Office/Den with wall of built-in cabinetry; convenient Full Bath; Huge, finished Laundry Rm w/lots of cabinets; Utility Rm leading to 4' cement crawl; & small workshop. Beautiful hardwood floors 1st & 2nd floors. Concrete side drive to 2 1/2 car garage. Nice backyard. Newer 96% efficiency GFA furnace w/ newer top-of-the-line CAC for quiet running. R-49 Insulation in Attic. Tear-Off Roof July 2008. No water problems here--did not get water even in recent years' local flooding. A big, bright, inviting home in a great location!
Property Specifics
| Single Family | |
| — | |
| Bi-Level | |
| 1962 | |
| Full | |
| — | |
| No | |
| — |
| Cook | |
| — | |
| 0 / Not Applicable | |
| None | |
| Lake Michigan | |
| Public Sewer | |
| 09163890 | |
| 15292190310000 |
Nearby Schools
| NAME: | DISTRICT: | DISTANCE: | |
|---|---|---|---|
|
Grade School
Westchester Primary School |
92.5 | — | |
|
Middle School
Westchester Middle School |
92.5 | Not in DB | |
|
High School
Proviso West High School |
209 | Not in DB | |
|
Alternate Elementary School
Westchester Intermediate School |
— | Not in DB | |
|
Alternate High School
Proviso Mathematics And Science |
— | Not in DB | |
Property History
| DATE: | EVENT: | PRICE: | SOURCE: |
|---|---|---|---|
| 19 May, 2016 | Sold | $342,500 | MRED MLS |
| 21 Mar, 2016 | Under contract | $349,900 | MRED MLS |
| 12 Mar, 2016 | Listed for sale | $349,900 | MRED MLS |
Room Specifics
Total Bedrooms: 4
Bedrooms Above Ground: 4
Bedrooms Below Ground: 0
Dimensions: —
Floor Type: Hardwood
Dimensions: —
Floor Type: Hardwood
Dimensions: —
Floor Type: Hardwood
Full Bathrooms: 3
Bathroom Amenities: —
Bathroom in Basement: 1
Rooms: Office
Basement Description: Finished
Other Specifics
| 2 | |
| — | |
| Concrete,Side Drive | |
| Storms/Screens | |
| Cul-De-Sac | |
| 54' X 131' | |
| — | |
| Full | |
| Hardwood Floors | |
| Range, Microwave, Dishwasher, Refrigerator, Washer, Dryer, Disposal | |
| Not in DB | |
| Sidewalks, Street Lights, Street Paved | |
| — | |
| — | |
| — |
Tax History
| Year | Property Taxes |
|---|---|
| 2016 | $6,225 |
Contact Agent
Nearby Similar Homes
Nearby Sold Comparables
Contact Agent
Listing Provided By
Real Living Gobber Realty










