10418 Oxford Drive, Huntley, Illinois 60142
$310,000
|
Sold
|
|
| Status: | Closed |
| Sqft: | 1,840 |
| Cost/Sqft: | $171 |
| Beds: | 4 |
| Baths: | 3 |
| Year Built: | 2002 |
| Property Taxes: | $7,789 |
| Days On Market: | 1767 |
| Lot Size: | 0,19 |
Description
Cute and affordable 4 bedroom, 2 1/2 bath home in Huntley! Updated wood laminate flooring invites you into this warm home! Neutral decor makes this home feel spacious yet maintainable! Larger dining and family rooms allow for wonderful entertaining possibilities! Kitchen offers updated subway tiled backsplash, quartz counters and stainless steel appliances. Spacious family room is adorned with bright windows and plenty of space for family gatherings! Upper level offers a generous master with walk-in closet and en suite 4 piece bathroom! Three additional bedrooms and updated second full bath round out the second level! The fenced backyard offers a large deck for entertaining or relaxing after those long days! Basement has a bathroom rough-in, finished storage closet and large shelving storage space! Bring those ideas to finish off the basement space to add to the living area of this home! Located in Huntley's Southwind subdivision! Park and middle school within walking distance! Huntley School District!
Property Specifics
| Single Family | |
| — | |
| Traditional | |
| 2002 | |
| Full | |
| — | |
| No | |
| 0.19 |
| Mc Henry | |
| Southwind | |
| 0 / Not Applicable | |
| None | |
| Public | |
| Public Sewer | |
| 11034052 | |
| 1822405030 |
Nearby Schools
| NAME: | DISTRICT: | DISTANCE: | |
|---|---|---|---|
|
Grade School
Chesak Elementary School |
158 | — | |
|
Middle School
Marlowe Middle School |
158 | Not in DB | |
|
High School
Huntley High School |
158 | Not in DB | |
Property History
| DATE: | EVENT: | PRICE: | SOURCE: |
|---|---|---|---|
| 1 Jun, 2021 | Sold | $310,000 | MRED MLS |
| 9 Apr, 2021 | Under contract | $314,900 | MRED MLS |
| 26 Mar, 2021 | Listed for sale | $314,900 | MRED MLS |
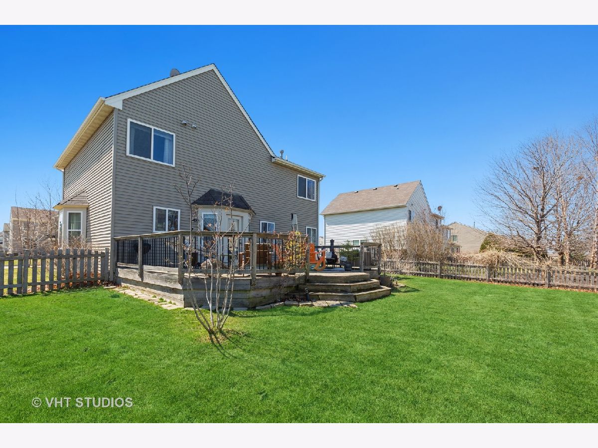
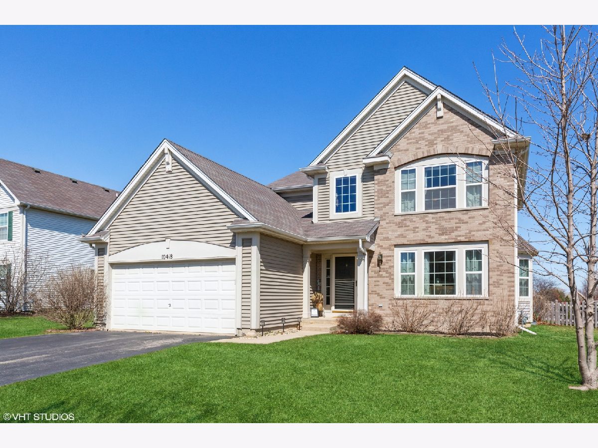
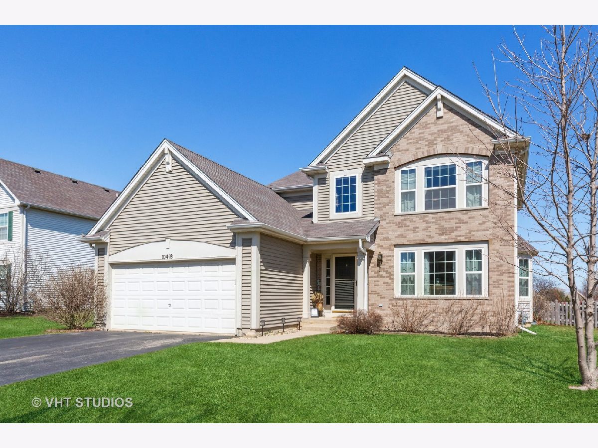
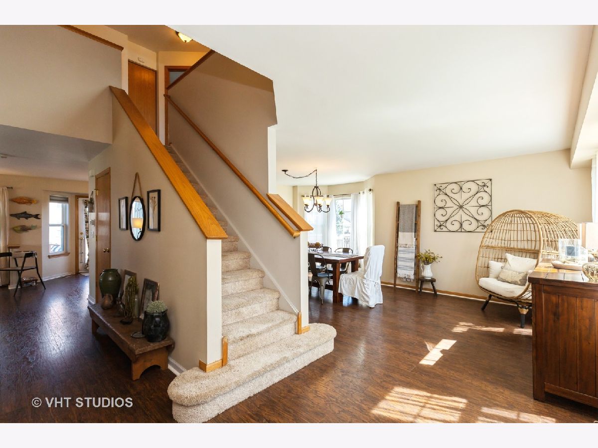
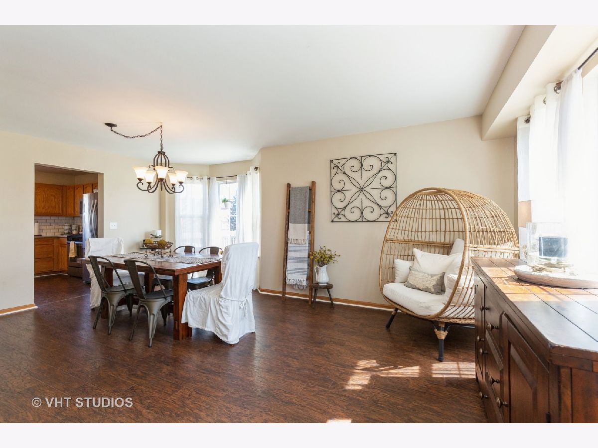
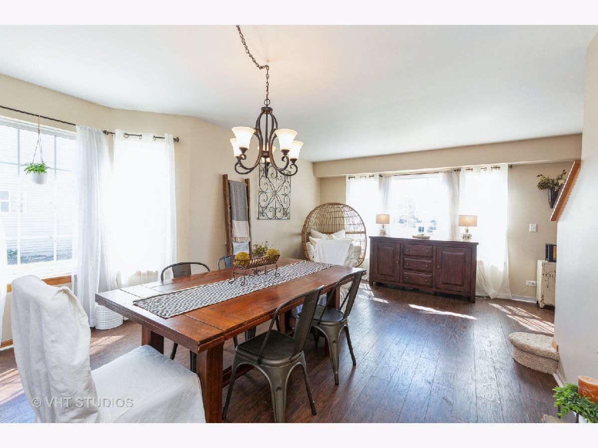
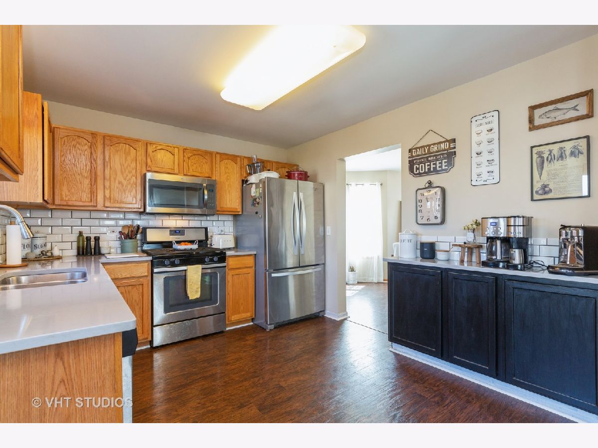
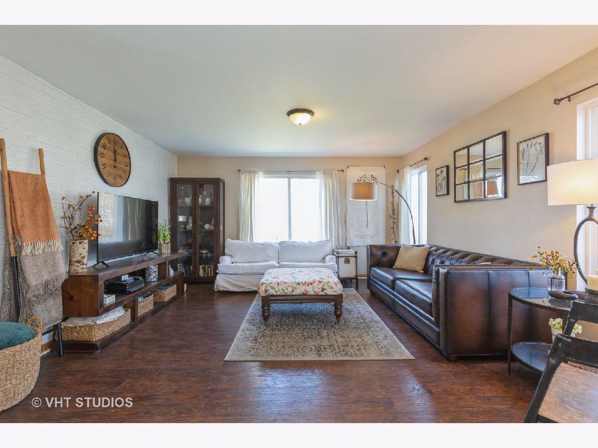
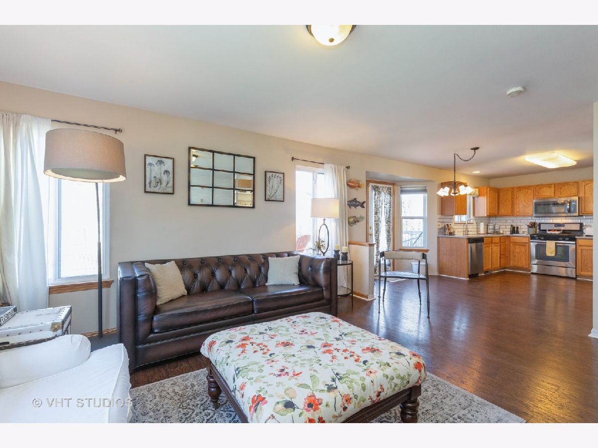
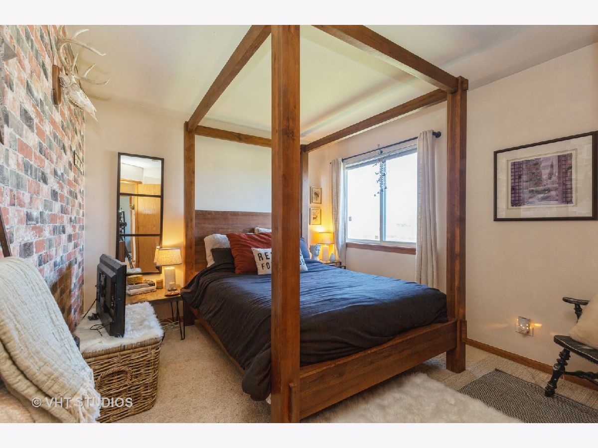
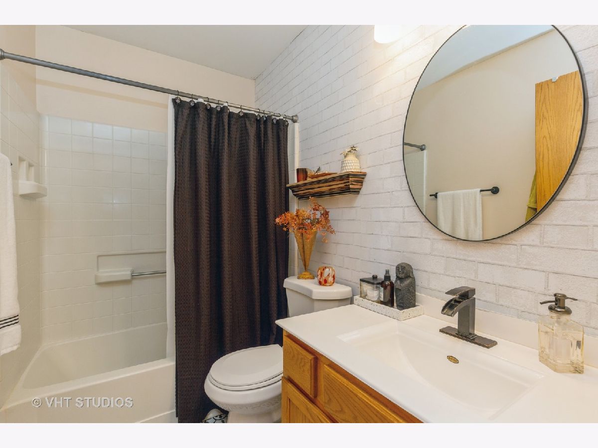
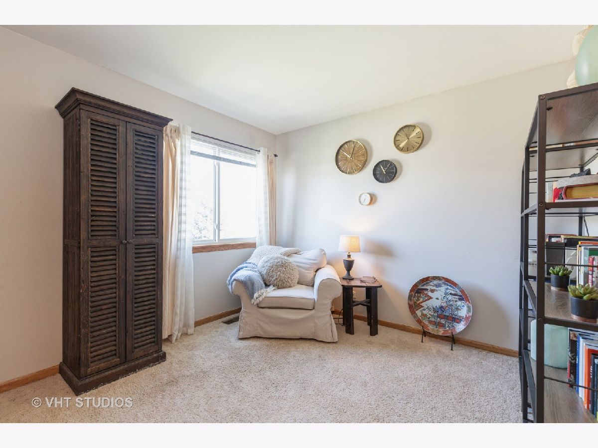
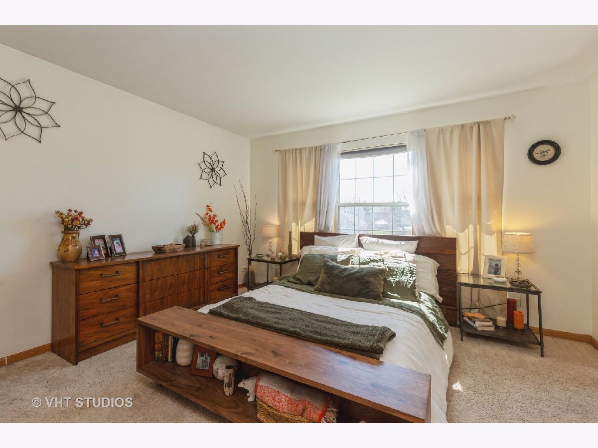
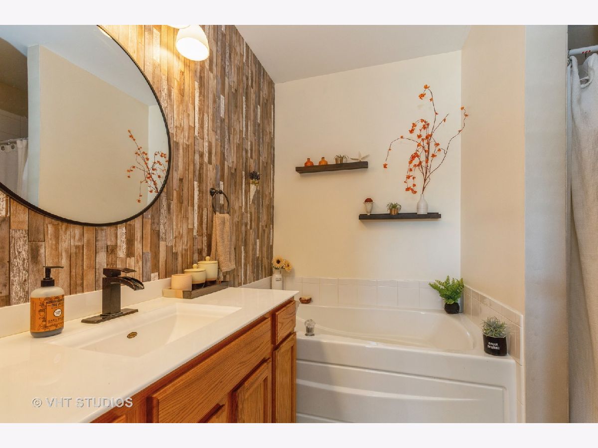
Room Specifics
Total Bedrooms: 4
Bedrooms Above Ground: 4
Bedrooms Below Ground: 0
Dimensions: —
Floor Type: Carpet
Dimensions: —
Floor Type: Carpet
Dimensions: —
Floor Type: Carpet
Full Bathrooms: 3
Bathroom Amenities: Separate Shower,Soaking Tub
Bathroom in Basement: 0
Rooms: No additional rooms
Basement Description: Unfinished,Bathroom Rough-In,Egress Window,Storage Space
Other Specifics
| 2 | |
| Concrete Perimeter | |
| Asphalt | |
| Deck | |
| Fenced Yard,Landscaped | |
| 70 X 120 | |
| — | |
| Full | |
| Vaulted/Cathedral Ceilings, Wood Laminate Floors, First Floor Laundry, Walk-In Closet(s) | |
| Range, Microwave, Dishwasher, Refrigerator, Disposal, Stainless Steel Appliance(s) | |
| Not in DB | |
| Park, Curbs, Sidewalks, Street Lights, Street Paved | |
| — | |
| — | |
| — |
Tax History
| Year | Property Taxes |
|---|---|
| 2021 | $7,789 |
Contact Agent
Nearby Sold Comparables
Contact Agent
Listing Provided By
Baird & Warner







