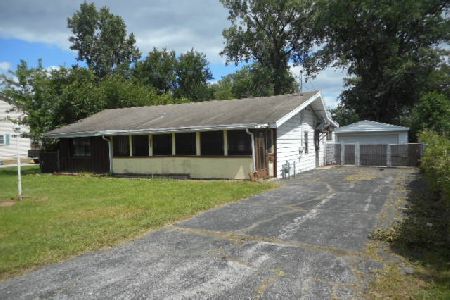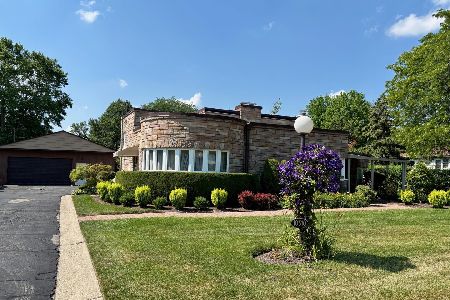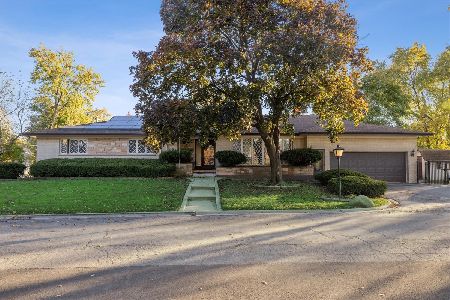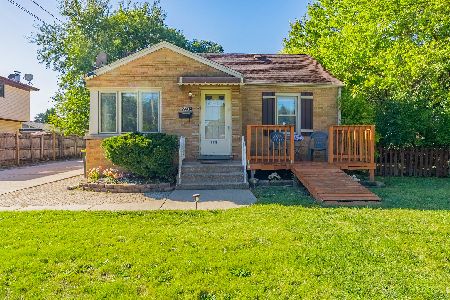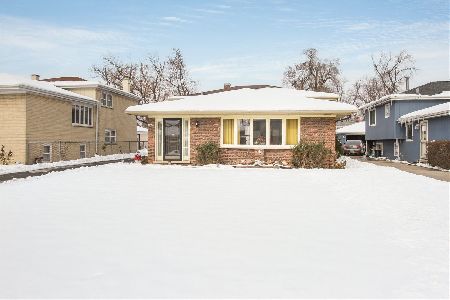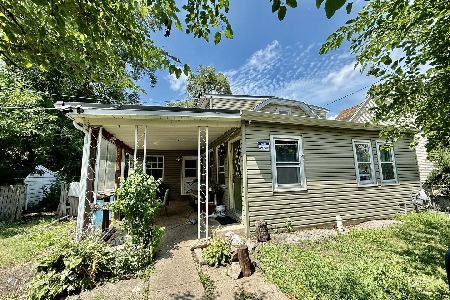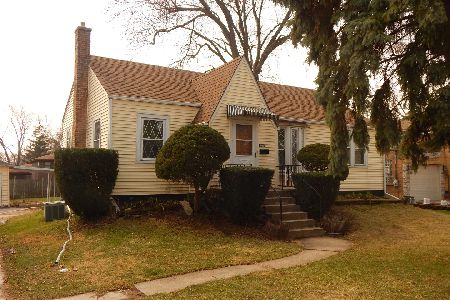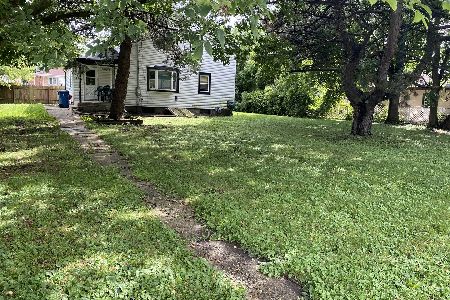10419 Drummond Avenue, Melrose Park, Illinois 60164
$379,000
|
Sold
|
|
| Status: | Closed |
| Sqft: | 2,219 |
| Cost/Sqft: | $180 |
| Beds: | 3 |
| Baths: | 4 |
| Year Built: | 1941 |
| Property Taxes: | $4,684 |
| Days On Market: | 1188 |
| Lot Size: | 0,23 |
Description
Your search is over, this is the one! Are you ready to be on vacation every spring, summer and fall with the outdoor paradise this house offers? This 5 bed, 3.5 bath, jumbo house has been brilliantly transformed over the years into the beautifully crafted, contemporary house it is today. Not only does it offer much more living space that it appears from the outside but the massive, custom, outdoor deck complete with a wood burning fireplace, TV projector + speakers, custom seating, sink and prep area and endless room for entertaining and lounging will leave you utterly speechless. The deck has been custom built around a mature tree beautifully lit by lights! The owners have invested so much time and care into this house and it shows in creatively designed spaces like the floor-to-ceiling, back lit, marble fireplace in the basement and the 6ft+ single stone, white quartz island in the kitchen. If you haven't already, see the included video (in addition to the virtual tour) to get an idea of these one of a kind, artistic hallmarks. And it gets better- almost everything is LESS THAN A YEAR OLD. This includes the roof, furnace, water heater, AC unit and electric panel. The main level features an open floorpan with a stunning kitchen and living room, large bedroom with an ensuite bathroom and another half bath. Upstairs hosts another full bath, 2 more bedrooms and a den. The basement hosts another full bath and 2 bedrooms, laundry area, and a recreational area complete with a marble fireplace! Nothing to do but move in, relax and fall in love with the quality craftsmanship and modern style this house offers. You won't want to miss it so schedule your showing now!
Property Specifics
| Single Family | |
| — | |
| — | |
| 1941 | |
| — | |
| — | |
| No | |
| 0.23 |
| Cook | |
| — | |
| — / Not Applicable | |
| — | |
| — | |
| — | |
| 11655530 | |
| 12294120250000 |
Nearby Schools
| NAME: | DISTRICT: | DISTANCE: | |
|---|---|---|---|
|
Grade School
Westdale Elementary School |
83 | — | |
|
Middle School
Mannheim Middle School |
83 | Not in DB | |
|
High School
West Leyden High School |
212 | Not in DB | |
Property History
| DATE: | EVENT: | PRICE: | SOURCE: |
|---|---|---|---|
| 18 Jan, 2023 | Sold | $379,000 | MRED MLS |
| 6 Dec, 2022 | Under contract | $399,000 | MRED MLS |
| — | Last price change | $410,000 | MRED MLS |
| 18 Oct, 2022 | Listed for sale | $410,000 | MRED MLS |























Room Specifics
Total Bedrooms: 5
Bedrooms Above Ground: 3
Bedrooms Below Ground: 2
Dimensions: —
Floor Type: —
Dimensions: —
Floor Type: —
Dimensions: —
Floor Type: —
Dimensions: —
Floor Type: —
Full Bathrooms: 4
Bathroom Amenities: —
Bathroom in Basement: 1
Rooms: —
Basement Description: Finished
Other Specifics
| 1 | |
| — | |
| — | |
| — | |
| — | |
| 75 X 131 | |
| — | |
| — | |
| — | |
| — | |
| Not in DB | |
| — | |
| — | |
| — | |
| — |
Tax History
| Year | Property Taxes |
|---|---|
| 2023 | $4,684 |
Contact Agent
Nearby Similar Homes
Nearby Sold Comparables
Contact Agent
Listing Provided By
Baird & Warner

