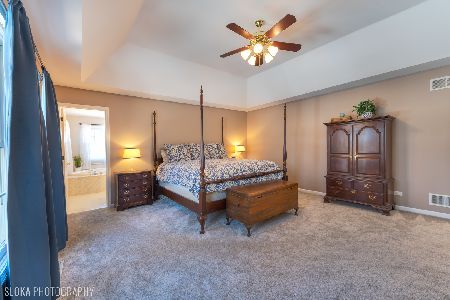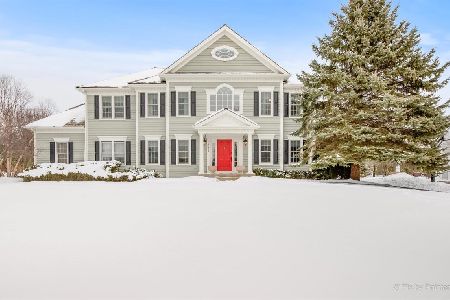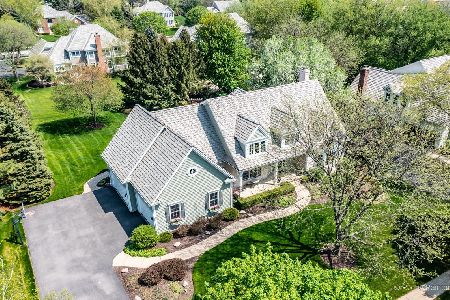1042 Acorn Way, Cary, Illinois 60013
$434,900
|
Sold
|
|
| Status: | Closed |
| Sqft: | 3,202 |
| Cost/Sqft: | $140 |
| Beds: | 4 |
| Baths: | 5 |
| Year Built: | 2001 |
| Property Taxes: | $12,921 |
| Days On Market: | 3452 |
| Lot Size: | 0,49 |
Description
Your Perfect Home! Impressive Features from the Moment You Enter This Impeccable 4 Bedroom 2-Story in "Desirable White Oaks of Cary!" Open Foyer Leads you to the Beautifully Detailed Open Concept Family Room w/Vaulted Ceilings, 2-Sty Brick Fireplace, Surround Sound, Gorgeous Windows & Custom Millwork. Gourmet Kitchen w/Large Island, Hardwood Floors, Custom Covered Appls. & Walk in Pantry. From Here, Access the Screened Porch, or the Custom Outdoor Paver Patio w/Built-in Grill for all your entertaining needs! Formal Dining Room, Private Den & Laundry complete the First Floor. The Open Staircase will bring you up to the Incredible Private Master Retreat w/Walk in Closet & On Suite boasting New Granite, Whirlpool, Separate Shower, the Three Spacious Addl. Bedrooms & 2 Private Baths. Finished Basement is sure to please w/Huge Game Rm. w/dry bar & Rec. Rm. for Fun w/Family & Friends! New Carpet & Fresh Paint! Walking Distance to all Schools, Library & Church! It's an amazing home!
Property Specifics
| Single Family | |
| — | |
| Colonial | |
| 2001 | |
| Full | |
| CUSTOM | |
| No | |
| 0.49 |
| Mc Henry | |
| White Oaks | |
| 0 / Not Applicable | |
| None | |
| Public | |
| Public Sewer | |
| 09276638 | |
| 2007276014 |
Nearby Schools
| NAME: | DISTRICT: | DISTANCE: | |
|---|---|---|---|
|
Grade School
Three Oaks School |
26 | — | |
|
Middle School
Cary Junior High School |
26 | Not in DB | |
|
High School
Cary-grove Community High School |
155 | Not in DB | |
Property History
| DATE: | EVENT: | PRICE: | SOURCE: |
|---|---|---|---|
| 30 Sep, 2016 | Sold | $434,900 | MRED MLS |
| 11 Jul, 2016 | Under contract | $449,000 | MRED MLS |
| 5 Jul, 2016 | Listed for sale | $449,000 | MRED MLS |
Room Specifics
Total Bedrooms: 4
Bedrooms Above Ground: 4
Bedrooms Below Ground: 0
Dimensions: —
Floor Type: Carpet
Dimensions: —
Floor Type: Carpet
Dimensions: —
Floor Type: Carpet
Full Bathrooms: 5
Bathroom Amenities: Whirlpool,Separate Shower,Double Sink
Bathroom in Basement: 1
Rooms: Screened Porch,Foyer,Den,Game Room,Recreation Room
Basement Description: Finished
Other Specifics
| 3 | |
| Concrete Perimeter | |
| Asphalt | |
| Screened Patio, Brick Paver Patio, Storms/Screens | |
| Dimensions to Center of Road,Landscaped | |
| 189X108X189X108 | |
| Full | |
| Full | |
| Vaulted/Cathedral Ceilings, Bar-Dry, Hardwood Floors, First Floor Laundry | |
| — | |
| Not in DB | |
| Sidewalks, Street Lights, Street Paved | |
| — | |
| — | |
| Gas Starter |
Tax History
| Year | Property Taxes |
|---|---|
| 2016 | $12,921 |
Contact Agent
Nearby Sold Comparables
Contact Agent
Listing Provided By
Coldwell Banker The Real Estate Group









