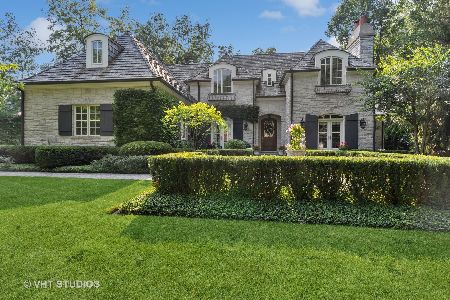1042 Aynsley Avenue, Lake Forest, Illinois 60045
$1,550,000
|
Sold
|
|
| Status: | Closed |
| Sqft: | 3,938 |
| Cost/Sqft: | $413 |
| Beds: | 4 |
| Baths: | 6 |
| Year Built: | 2001 |
| Property Taxes: | $24,050 |
| Days On Market: | 2959 |
| Lot Size: | 0,46 |
Description
Majestic sunsets await you from a sloping premium site overlooking 600 acres of Middlefork Nature Preserve and historic farm. Extensive updating just completed on this custom home designed to take advantage of the views with extensive rear windows and open floor plan. Lengthy list of recent updates include staining of cedar shakes, interior + 3-car garages totally repainted; hardwood floors refinished, new carpeting in secondary bedrooms, driveway recoated - no detail overlooked to make this timeless home shine, better than new. Ideal layout with kitchen open to family room/eat-in area, dining room, office, living room; great flow/generous room sizes, volume ceilings throughout.Sought after and convenient locale.
Property Specifics
| Single Family | |
| — | |
| — | |
| 2001 | |
| Full,English | |
| — | |
| No | |
| 0.46 |
| Lake | |
| Middlefork Farm | |
| 330 / Quarterly | |
| Insurance | |
| Lake Michigan | |
| Public Sewer | |
| 09781392 | |
| 12303040100000 |
Nearby Schools
| NAME: | DISTRICT: | DISTANCE: | |
|---|---|---|---|
|
Grade School
Everett Elementary School |
67 | — | |
|
Middle School
Deer Path Middle School |
67 | Not in DB | |
|
High School
Lake Forest High School |
115 | Not in DB | |
Property History
| DATE: | EVENT: | PRICE: | SOURCE: |
|---|---|---|---|
| 19 Jan, 2018 | Sold | $1,550,000 | MRED MLS |
| 20 Nov, 2017 | Under contract | $1,625,000 | MRED MLS |
| 14 Nov, 2017 | Listed for sale | $1,625,000 | MRED MLS |
Room Specifics
Total Bedrooms: 5
Bedrooms Above Ground: 4
Bedrooms Below Ground: 1
Dimensions: —
Floor Type: Carpet
Dimensions: —
Floor Type: Carpet
Dimensions: —
Floor Type: Carpet
Dimensions: —
Floor Type: —
Full Bathrooms: 6
Bathroom Amenities: Whirlpool,Separate Shower,Double Sink,Full Body Spray Shower
Bathroom in Basement: 1
Rooms: Kitchen,Bedroom 5,Game Room,Office,Recreation Room,Storage,Utility Room-Lower Level,Workshop
Basement Description: Finished
Other Specifics
| 3 | |
| Concrete Perimeter | |
| Asphalt | |
| Deck, Porch, Brick Paver Patio, Storms/Screens | |
| Landscaped,Wooded | |
| 127X155X126X167 | |
| Pull Down Stair,Unfinished | |
| Full | |
| Vaulted/Cathedral Ceilings, Hardwood Floors, First Floor Laundry | |
| Double Oven, Microwave, Dishwasher, High End Refrigerator, Washer, Dryer, Disposal, Stainless Steel Appliance(s), Cooktop, Range Hood | |
| Not in DB | |
| Sidewalks, Street Lights, Street Paved | |
| — | |
| — | |
| Gas Log, Gas Starter, Heatilator |
Tax History
| Year | Property Taxes |
|---|---|
| 2018 | $24,050 |
Contact Agent
Nearby Similar Homes
Nearby Sold Comparables
Contact Agent
Listing Provided By
Coldwell Banker Residential







