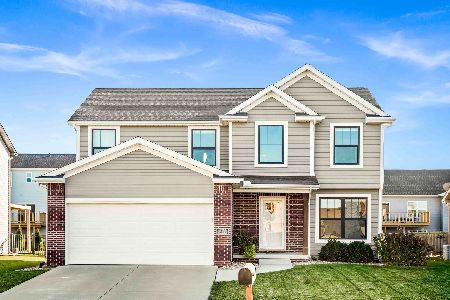1042 Duck Horn Drive, Normal, Illinois 61761
$238,000
|
Sold
|
|
| Status: | Closed |
| Sqft: | 2,094 |
| Cost/Sqft: | $117 |
| Beds: | 4 |
| Baths: | 4 |
| Year Built: | 2010 |
| Property Taxes: | $6,054 |
| Days On Market: | 3345 |
| Lot Size: | 0,00 |
Description
Wonderful one owner family home! Shows like a model. Great east side location. 4 spacious bedrooms, 3 1/2 baths with open floor plan, comfortable eat in kitchen with island & SS appliances. Many upgrades including quality flooring throughout, upgraded trim package, ceramic glass back splash (2015). Basement professionally finished with large family room, full bath with walk in ceramic shower(2016). Huge cul de sac nicely landscaped lot with fenced backyard, large maintenance free deck, multiple mature trees, raised garden. This one is a pleasure to show! Grove Schools. Carpet for newly finished lower level is on back order & will be installed with in next 2 weeks. A sample is on site.
Property Specifics
| Single Family | |
| — | |
| Traditional | |
| 2010 | |
| Full | |
| — | |
| No | |
| — |
| Mc Lean | |
| Vineyards | |
| — / Not Applicable | |
| — | |
| Public | |
| Public Sewer | |
| 10220969 | |
| 1519153015 |
Nearby Schools
| NAME: | DISTRICT: | DISTANCE: | |
|---|---|---|---|
|
Grade School
Grove Elementary |
5 | — | |
|
Middle School
Chiddix Jr High |
5 | Not in DB | |
|
High School
Normal Community High School |
5 | Not in DB | |
Property History
| DATE: | EVENT: | PRICE: | SOURCE: |
|---|---|---|---|
| 29 Jun, 2010 | Sold | $226,000 | MRED MLS |
| 23 Mar, 2010 | Under contract | $226,000 | MRED MLS |
| 23 Mar, 2010 | Listed for sale | $226,000 | MRED MLS |
| 18 Jan, 2017 | Sold | $238,000 | MRED MLS |
| 5 Dec, 2016 | Under contract | $244,500 | MRED MLS |
| 22 Nov, 2016 | Listed for sale | $244,500 | MRED MLS |
Room Specifics
Total Bedrooms: 4
Bedrooms Above Ground: 4
Bedrooms Below Ground: 0
Dimensions: —
Floor Type: Carpet
Dimensions: —
Floor Type: Carpet
Dimensions: —
Floor Type: Carpet
Full Bathrooms: 4
Bathroom Amenities: Garden Tub
Bathroom in Basement: 1
Rooms: Family Room,Foyer
Basement Description: Partially Finished
Other Specifics
| 2 | |
| — | |
| — | |
| Deck, Porch | |
| Fenced Yard,Mature Trees,Landscaped | |
| 34 X 145 X 59 X 114 X 12 X | |
| — | |
| Full | |
| Vaulted/Cathedral Ceilings, Walk-In Closet(s) | |
| Dishwasher, Refrigerator, Range, Microwave | |
| Not in DB | |
| — | |
| — | |
| — | |
| Gas Log |
Tax History
| Year | Property Taxes |
|---|---|
| 2017 | $6,054 |
Contact Agent
Nearby Similar Homes
Nearby Sold Comparables
Contact Agent
Listing Provided By
Berkshire Hathaway Snyder Real Estate







