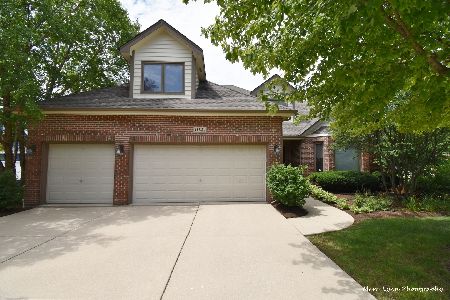1042 Kristin Court, Batavia, Illinois 60510
$475,000
|
Sold
|
|
| Status: | Closed |
| Sqft: | 3,092 |
| Cost/Sqft: | $162 |
| Beds: | 4 |
| Baths: | 3 |
| Year Built: | 1989 |
| Property Taxes: | $13,175 |
| Days On Market: | 1746 |
| Lot Size: | 0,31 |
Description
This 4 Bedroom home is located on a quiet Cul-de-sac near Big Woods Park. The Great Room features a vaulted ceiling, brick fireplace and built in bookcases. The Kitchen has stainless steel appliances, ample cabinet space and granite countertops. The Foyer has beautiful woodwork and trim features. Spacious Living Room and Dining Room. Main floor Laundry Room. There is an extra room on the main floor which can be an office or playroom. There are 4 bedrooms on the second level. The spacious Master Bedroom has a separate sitting room area. Large Master Bathroom with Jacuzzi tub, separate tiled shower, and two walk in closets. Finished recreation room in basement. The backyard is your own private resort complete with a beautiful in-ground swimming pool with an automatic cover, a pond with a waterfall, and a screened-in gazebo. There is plenty of patio space for entertaining. New water softener and furnace in 2016. New roof and skylight installed in 2019.
Property Specifics
| Single Family | |
| — | |
| — | |
| 1989 | |
| Partial | |
| — | |
| No | |
| 0.31 |
| Kane | |
| The Knolls | |
| 50 / Annual | |
| Other | |
| Public | |
| Public Sewer | |
| 11053277 | |
| 1226130004 |
Nearby Schools
| NAME: | DISTRICT: | DISTANCE: | |
|---|---|---|---|
|
Grade School
J B Nelson Elementary School |
101 | — | |
|
Middle School
Sam Rotolo Middle School Of Bat |
101 | Not in DB | |
|
High School
Batavia Sr High School |
101 | Not in DB | |
Property History
| DATE: | EVENT: | PRICE: | SOURCE: |
|---|---|---|---|
| 9 Jun, 2021 | Sold | $475,000 | MRED MLS |
| 22 Apr, 2021 | Under contract | $499,900 | MRED MLS |
| 14 Apr, 2021 | Listed for sale | $499,900 | MRED MLS |

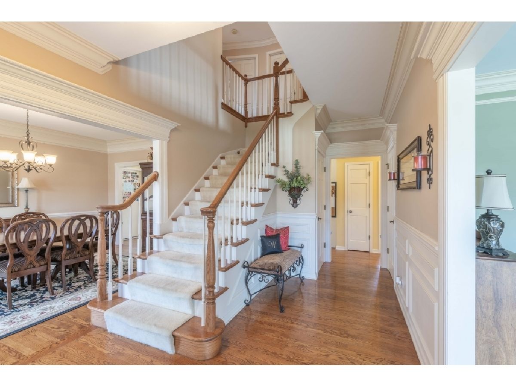
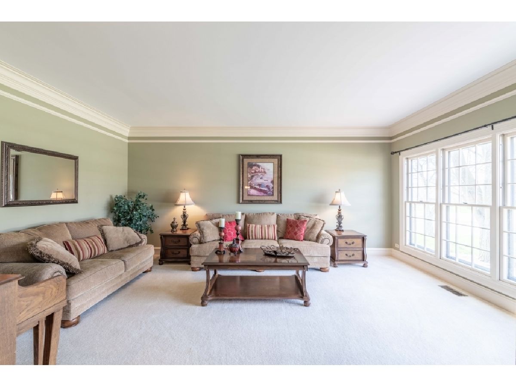
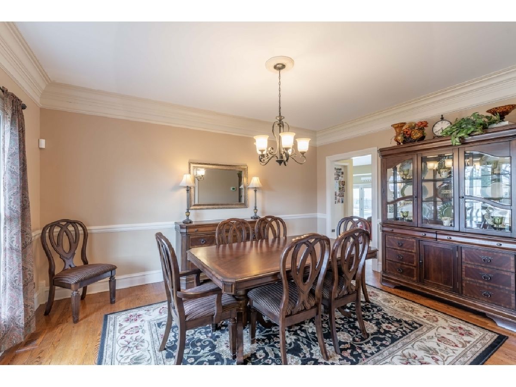
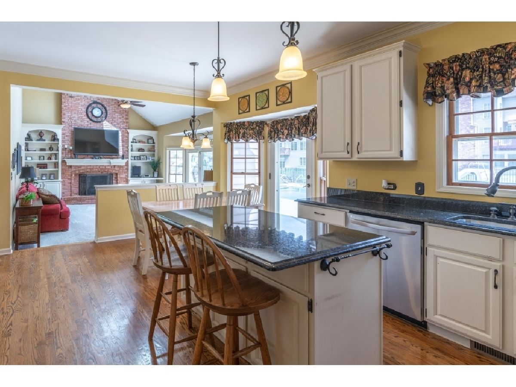
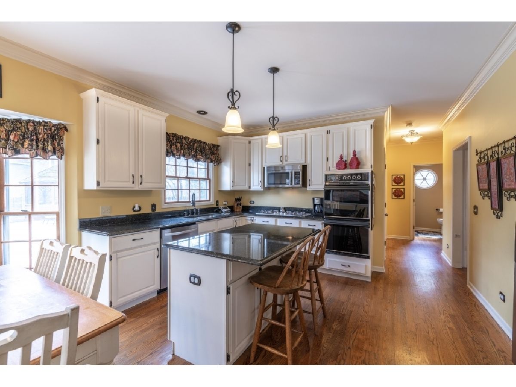
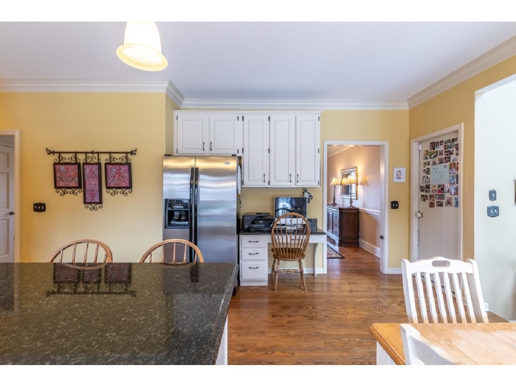
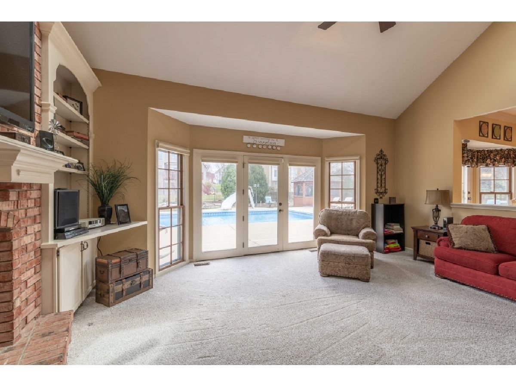

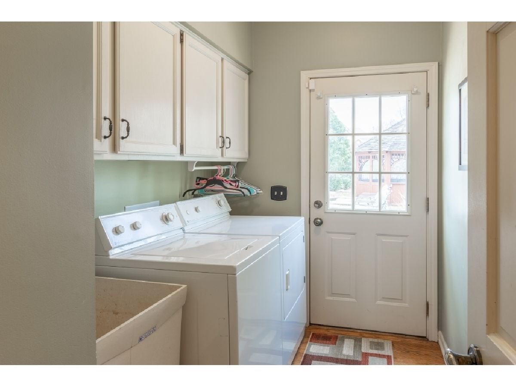
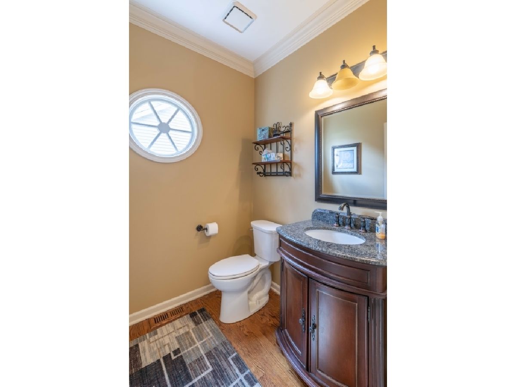
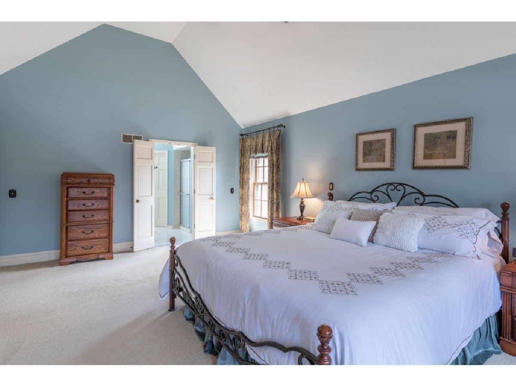
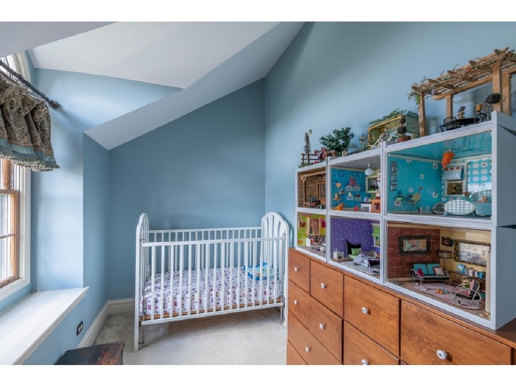

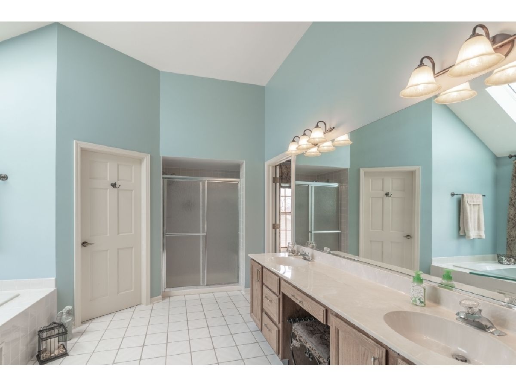
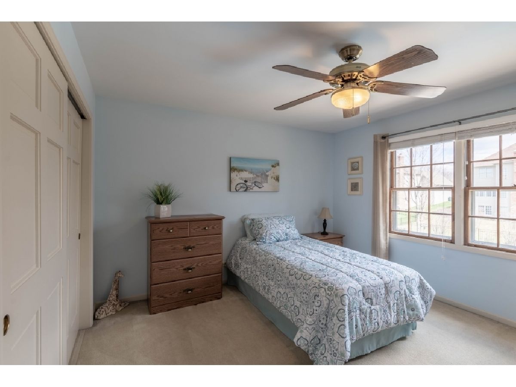
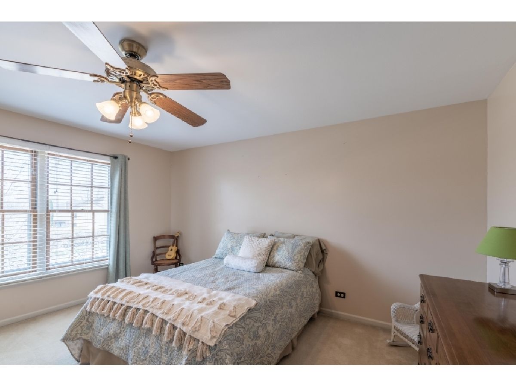

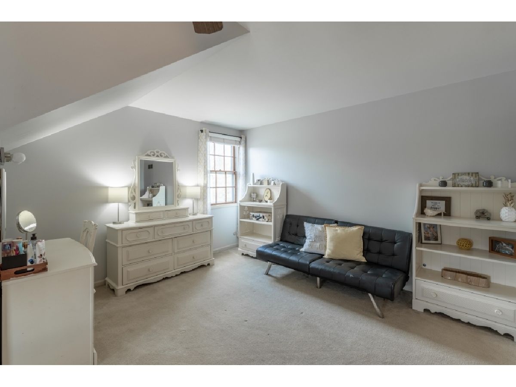

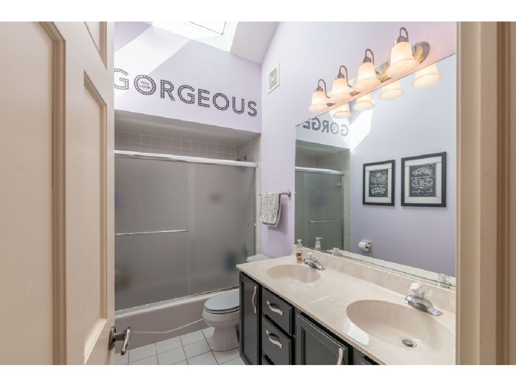

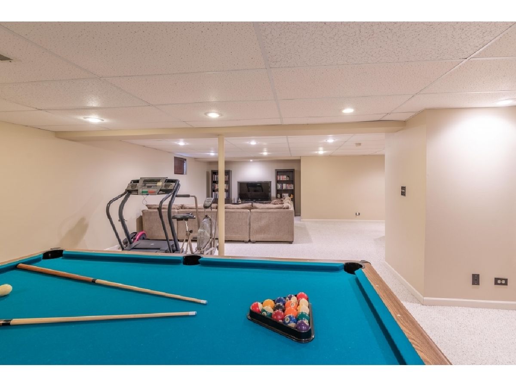




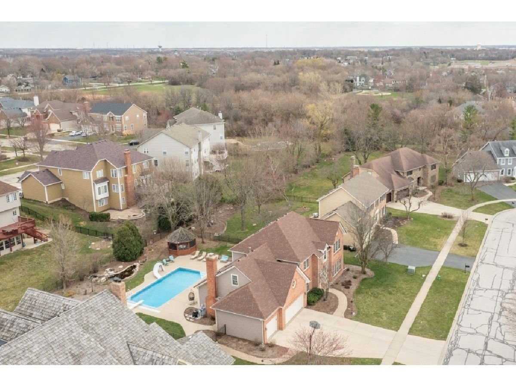
Room Specifics
Total Bedrooms: 4
Bedrooms Above Ground: 4
Bedrooms Below Ground: 0
Dimensions: —
Floor Type: —
Dimensions: —
Floor Type: —
Dimensions: —
Floor Type: —
Full Bathrooms: 3
Bathroom Amenities: Whirlpool,Separate Shower,Double Sink
Bathroom in Basement: 0
Rooms: Den
Basement Description: Partially Finished
Other Specifics
| 3 | |
| Concrete Perimeter | |
| Concrete | |
| In Ground Pool, Storms/Screens | |
| Cul-De-Sac,Fenced Yard,Pond(s) | |
| 0.31 | |
| Pull Down Stair | |
| Full | |
| Vaulted/Cathedral Ceilings, First Floor Laundry | |
| Double Oven, Range, Microwave, Dishwasher, Refrigerator, Freezer, Washer, Dryer, Disposal, Stainless Steel Appliance(s), Cooktop, Built-In Oven | |
| Not in DB | |
| — | |
| — | |
| — | |
| Wood Burning |
Tax History
| Year | Property Taxes |
|---|---|
| 2021 | $13,175 |
Contact Agent
Nearby Similar Homes
Nearby Sold Comparables
Contact Agent
Listing Provided By
Continental Real Estate Group





