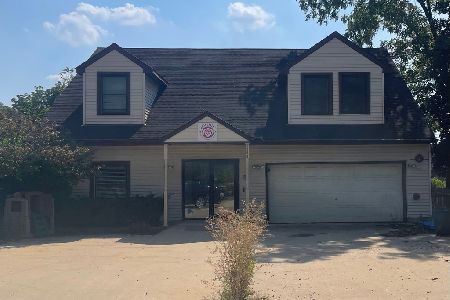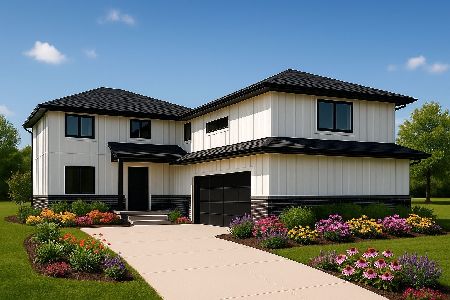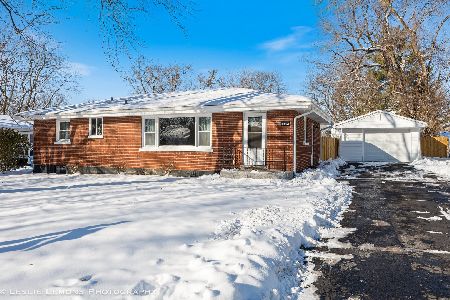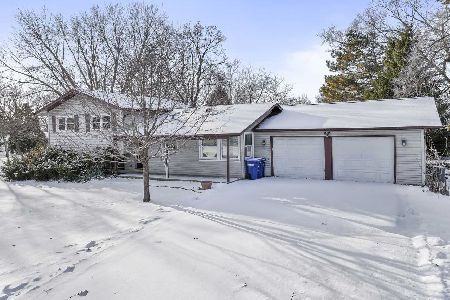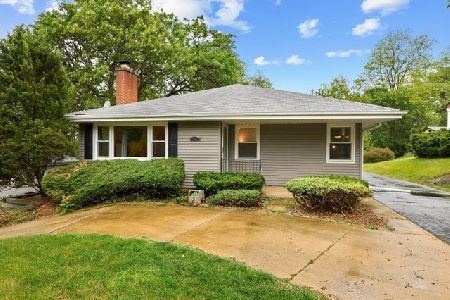1042 Riedy Road, Lisle, Illinois 60532
$215,000
|
Sold
|
|
| Status: | Closed |
| Sqft: | 1,408 |
| Cost/Sqft: | $178 |
| Beds: | 3 |
| Baths: | 3 |
| Year Built: | 1954 |
| Property Taxes: | $5,956 |
| Days On Market: | 3351 |
| Lot Size: | 0,33 |
Description
Check out this location - close to Burlington Train station and downtown Lisle - Gorgeous lot 71x196x67x223. Come see the spacious rooms - Fully equipped eat in kitchen overlooks backyard. Wonderful picture window in Living room overlooks front yard. Home has 2 driveways (west side has electric hookup for SUV connection) East driveway goes to the 2 1/2 car garage. Master suite is 19 x 10.6 with full private bath plus 2 spacious closets. Additional 2 bedrooms are 16.8 x 10.7 & 14.5 x 10.10. Don't miss the full finished basement recreation room. Laundry area with built in cabinetry - spacious workshop area too! Hardwood floor under most of the carpeting on the main level. Within last 6 to 7 years newer Furnace/CAC/Roof/HWH. Basement walls where poured wider at construction. Everything in working over but home being sold as is.
Property Specifics
| Single Family | |
| — | |
| — | |
| 1954 | |
| Full | |
| — | |
| No | |
| 0.33 |
| Du Page | |
| — | |
| 0 / Not Applicable | |
| None | |
| Lake Michigan | |
| Public Sewer | |
| 09398996 | |
| 0810222007 |
Nearby Schools
| NAME: | DISTRICT: | DISTANCE: | |
|---|---|---|---|
|
Grade School
Schiesher/tate Woods Elementary |
202 | — | |
|
Middle School
Lisle Junior High School |
202 | Not in DB | |
|
High School
Lisle High School |
202 | Not in DB | |
Property History
| DATE: | EVENT: | PRICE: | SOURCE: |
|---|---|---|---|
| 28 Dec, 2016 | Sold | $215,000 | MRED MLS |
| 16 Dec, 2016 | Under contract | $249,942 | MRED MLS |
| 3 Dec, 2016 | Listed for sale | $249,942 | MRED MLS |
| 9 Jul, 2021 | Sold | $360,000 | MRED MLS |
| 29 May, 2021 | Under contract | $360,000 | MRED MLS |
| 29 May, 2021 | Listed for sale | $360,000 | MRED MLS |
Room Specifics
Total Bedrooms: 3
Bedrooms Above Ground: 3
Bedrooms Below Ground: 0
Dimensions: —
Floor Type: Carpet
Dimensions: —
Floor Type: Carpet
Full Bathrooms: 3
Bathroom Amenities: —
Bathroom in Basement: 1
Rooms: Recreation Room,Workshop
Basement Description: Finished
Other Specifics
| 2 | |
| Concrete Perimeter | |
| Asphalt,Concrete | |
| Patio | |
| — | |
| 71X196X67X223 | |
| — | |
| Full | |
| Hardwood Floors, First Floor Bedroom, First Floor Full Bath | |
| Range, Microwave, Dishwasher, Refrigerator, Washer, Dryer, Disposal | |
| Not in DB | |
| Sidewalks, Street Paved | |
| — | |
| — | |
| Wood Burning, Gas Log |
Tax History
| Year | Property Taxes |
|---|---|
| 2016 | $5,956 |
| 2021 | $7,291 |
Contact Agent
Nearby Similar Homes
Nearby Sold Comparables
Contact Agent
Listing Provided By
RE/MAX Action

