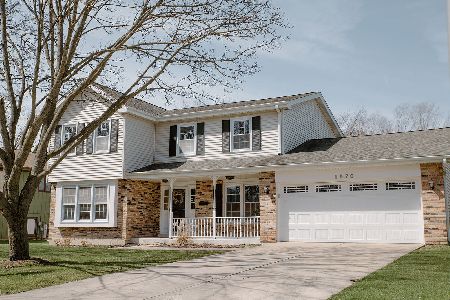1042 Robbins Court, Wheaton, Illinois 60187
$417,500
|
Sold
|
|
| Status: | Closed |
| Sqft: | 3,042 |
| Cost/Sqft: | $151 |
| Beds: | 4 |
| Baths: | 3 |
| Year Built: | 1992 |
| Property Taxes: | $11,015 |
| Days On Market: | 5388 |
| Lot Size: | 0,00 |
Description
Poised to sell, spacious,bright 2 Story with soaring ceilings, 2sty brick fireplace in FR. kitchen SS appliances and corian countertop new in '06, disposal '09 Rare 1st flr master! Finished bsmt with 5th and 6th bedrm and rec area & office space, new brick patio '09, newly fenced yard, humidifier '08, HWFS, on most of the 1st floor,trayed ceiling in LR and MB. Newer siding!Great northside location in cul-de-sac!
Property Specifics
| Single Family | |
| — | |
| Cape Cod | |
| 1992 | |
| Full | |
| — | |
| No | |
| 0 |
| Du Page | |
| — | |
| 0 / Not Applicable | |
| None | |
| Lake Michigan | |
| Public Sewer | |
| 07788658 | |
| 0510106040 |
Nearby Schools
| NAME: | DISTRICT: | DISTANCE: | |
|---|---|---|---|
|
Grade School
Washington Elementary School |
200 | — | |
|
Middle School
Franklin Middle School |
200 | Not in DB | |
|
High School
Wheaton North High School |
200 | Not in DB | |
Property History
| DATE: | EVENT: | PRICE: | SOURCE: |
|---|---|---|---|
| 30 Sep, 2011 | Sold | $417,500 | MRED MLS |
| 18 Aug, 2011 | Under contract | $459,000 | MRED MLS |
| — | Last price change | $479,900 | MRED MLS |
| 25 Apr, 2011 | Listed for sale | $479,900 | MRED MLS |
| 25 Jul, 2019 | Sold | $478,000 | MRED MLS |
| 28 Jun, 2019 | Under contract | $499,610 | MRED MLS |
| — | Last price change | $510,240 | MRED MLS |
| 24 Mar, 2019 | Listed for sale | $531,500 | MRED MLS |
Room Specifics
Total Bedrooms: 6
Bedrooms Above Ground: 4
Bedrooms Below Ground: 2
Dimensions: —
Floor Type: Carpet
Dimensions: —
Floor Type: Carpet
Dimensions: —
Floor Type: Carpet
Dimensions: —
Floor Type: —
Dimensions: —
Floor Type: —
Full Bathrooms: 3
Bathroom Amenities: Whirlpool,Separate Shower,Double Sink
Bathroom in Basement: 0
Rooms: Bedroom 5,Bedroom 6,Game Room,Recreation Room,Storage
Basement Description: Finished
Other Specifics
| 2 | |
| Concrete Perimeter | |
| Asphalt | |
| Patio | |
| Corner Lot,Cul-De-Sac,Fenced Yard | |
| 90X133 | |
| — | |
| Full | |
| Vaulted/Cathedral Ceilings, Skylight(s), First Floor Bedroom | |
| Double Oven, Microwave, Dishwasher, Refrigerator, Washer, Dryer, Disposal | |
| Not in DB | |
| Sidewalks, Street Lights, Street Paved | |
| — | |
| — | |
| Attached Fireplace Doors/Screen, Gas Log, Gas Starter |
Tax History
| Year | Property Taxes |
|---|---|
| 2011 | $11,015 |
| 2019 | $11,896 |
Contact Agent
Nearby Similar Homes
Nearby Sold Comparables
Contact Agent
Listing Provided By
Realty Executives Premiere







