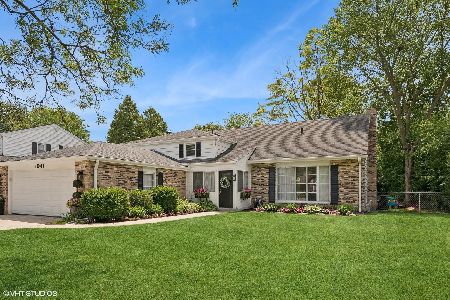1042 Tamarack Lane, Libertyville, Illinois 60048
$415,000
|
Sold
|
|
| Status: | Closed |
| Sqft: | 2,348 |
| Cost/Sqft: | $177 |
| Beds: | 3 |
| Baths: | 3 |
| Year Built: | 1979 |
| Property Taxes: | $10,642 |
| Days On Market: | 2202 |
| Lot Size: | 0,22 |
Description
Completely updated from top to bottom and move-in ready in Libertyville's Green Tree subdivision!!! This beautiful 3 bed / 2.1 bath totaling 2,348 SF home features a brand new kitchen with white maple shaker cabinets, Quartz tops, Samsung SS package, marble back splash and peninsula/breakfast bar for extra kitchen storage and great for entertaining. Gleaming oak site finished hardwood floors on the main level, staircase, and upstairs hallway. Completely updated baths include beautiful designer selected porcelain tile and classic white vanities with Carrera marble counter tops. Tub in main hall bath and Master bath en-suite features a standup shower with white round penny floor tile and custom glass shower door. Lower level provides a finished rec room/2nd family room/ or kids playroom and also includes large laundry and storage room. New A/C, new water heater, new vinyl windows, new roof, new gutters/downspouts, new insulated garage door, new wifi enabled garage opener, freshly painted cedar siding and a newer furnace (2013) will provide you with worry free living for the years to come. Large front porch and paver patio off family room slider opens to large and open backyard.
Property Specifics
| Single Family | |
| — | |
| — | |
| 1979 | |
| Full | |
| — | |
| No | |
| 0.22 |
| Lake | |
| — | |
| 100 / Annual | |
| Other | |
| Lake Michigan,Public | |
| Public Sewer | |
| 10611125 | |
| 11281040130000 |
Nearby Schools
| NAME: | DISTRICT: | DISTANCE: | |
|---|---|---|---|
|
Grade School
Hawthorn Elementary School (sout |
73 | — | |
|
Middle School
Hawthorn Middle School South |
73 | Not in DB | |
|
High School
Libertyville High School |
128 | Not in DB | |
|
Alternate High School
Vernon Hills High School |
— | Not in DB | |
Property History
| DATE: | EVENT: | PRICE: | SOURCE: |
|---|---|---|---|
| 30 May, 2019 | Sold | $238,000 | MRED MLS |
| 15 May, 2019 | Under contract | $259,900 | MRED MLS |
| 9 Apr, 2019 | Listed for sale | $259,900 | MRED MLS |
| 2 Jun, 2020 | Sold | $415,000 | MRED MLS |
| 25 Feb, 2020 | Under contract | $414,900 | MRED MLS |
| — | Last price change | $314,900 | MRED MLS |
| 14 Jan, 2020 | Listed for sale | $314,900 | MRED MLS |
Room Specifics
Total Bedrooms: 3
Bedrooms Above Ground: 3
Bedrooms Below Ground: 0
Dimensions: —
Floor Type: Carpet
Dimensions: —
Floor Type: Carpet
Full Bathrooms: 3
Bathroom Amenities: —
Bathroom in Basement: 0
Rooms: Foyer,Recreation Room,Storage
Basement Description: Finished
Other Specifics
| 2.4 | |
| Concrete Perimeter | |
| Concrete | |
| Patio, Porch, Brick Paver Patio | |
| — | |
| 74.51X125X85.72X121.82 | |
| — | |
| Full | |
| Hardwood Floors | |
| Microwave, Dishwasher, Refrigerator, Stainless Steel Appliance(s) | |
| Not in DB | |
| Park | |
| — | |
| — | |
| Wood Burning |
Tax History
| Year | Property Taxes |
|---|---|
| 2019 | $10,319 |
| 2020 | $10,642 |
Contact Agent
Nearby Similar Homes
Nearby Sold Comparables
Contact Agent
Listing Provided By
Buyself Incorporated












