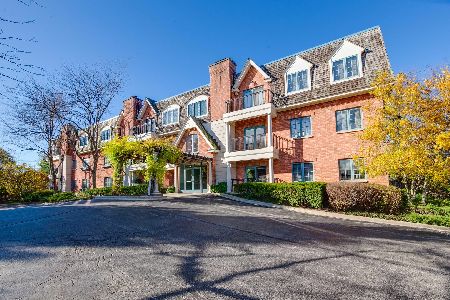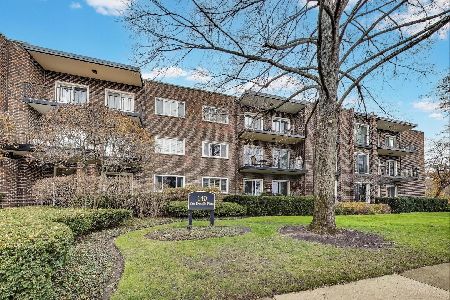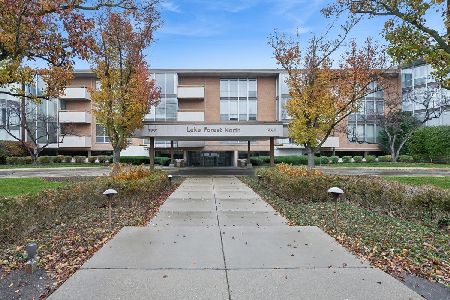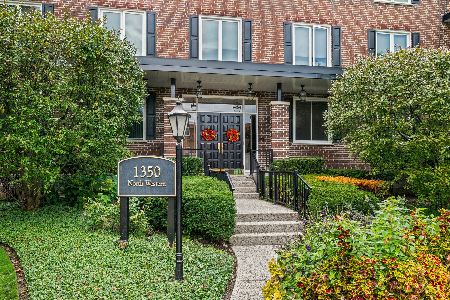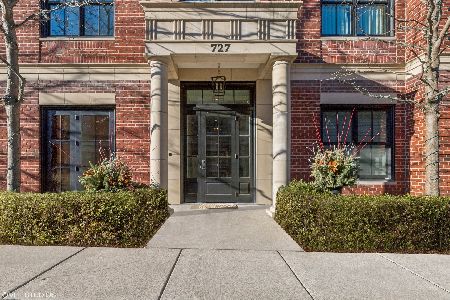1042 Western Avenue, Lake Forest, Illinois 60045
$1,250,000
|
Sold
|
|
| Status: | Closed |
| Sqft: | 3,900 |
| Cost/Sqft: | $356 |
| Beds: | 3 |
| Baths: | 5 |
| Year Built: | 2007 |
| Property Taxes: | $23,301 |
| Days On Market: | 2440 |
| Lot Size: | 0,00 |
Description
This incredible light-drenched end unit with south, west and north exposures offers stunning living and entertaining areas. The first floor offers library and living room, second floor features an open kitchen/family room with fireplace plus dining room, and lower level has a bedroom, bath, storage and theater room. Master Suite with walk-in shower, second ensuite bedroom and laundry room complete the upper floor. Attention to detail evident throughout with Nuhaus kitchen, island with seating space, custom millwork and designer finishes. Large balcony with open views, close to town, train and beach. Handicapped accessible with elevator in-unit. Just move right in!
Property Specifics
| Condos/Townhomes | |
| 3 | |
| — | |
| 2007 | |
| Full | |
| — | |
| No | |
| — |
| Lake | |
| — | |
| 755 / Monthly | |
| Insurance,Exterior Maintenance,Lawn Care,Snow Removal | |
| Public | |
| Public Sewer | |
| 10391740 | |
| 12283071610000 |
Nearby Schools
| NAME: | DISTRICT: | DISTANCE: | |
|---|---|---|---|
|
Grade School
Sheridan Elementary School |
67 | — | |
|
Middle School
Deer Path Middle School |
67 | Not in DB | |
|
High School
Lake Forest High School |
115 | Not in DB | |
Property History
| DATE: | EVENT: | PRICE: | SOURCE: |
|---|---|---|---|
| 26 Nov, 2012 | Sold | $1,175,000 | MRED MLS |
| 10 Oct, 2012 | Under contract | $1,475,000 | MRED MLS |
| 27 Aug, 2012 | Listed for sale | $1,475,000 | MRED MLS |
| 6 Mar, 2020 | Sold | $1,250,000 | MRED MLS |
| 4 Feb, 2020 | Under contract | $1,389,000 | MRED MLS |
| — | Last price change | $1,439,000 | MRED MLS |
| 24 May, 2019 | Listed for sale | $1,439,000 | MRED MLS |
Room Specifics
Total Bedrooms: 3
Bedrooms Above Ground: 3
Bedrooms Below Ground: 0
Dimensions: —
Floor Type: Hardwood
Dimensions: —
Floor Type: Carpet
Full Bathrooms: 5
Bathroom Amenities: —
Bathroom in Basement: 1
Rooms: Library,Foyer,Theatre Room,Breakfast Room
Basement Description: Finished,Exterior Access
Other Specifics
| 2 | |
| Concrete Perimeter | |
| — | |
| Balcony | |
| Corner Lot | |
| COMMON | |
| — | |
| Full | |
| Skylight(s), Bar-Wet, Elevator, Hardwood Floors, Second Floor Laundry, Storage | |
| Range, Microwave, Dishwasher, Refrigerator | |
| Not in DB | |
| — | |
| — | |
| — | |
| Gas Log |
Tax History
| Year | Property Taxes |
|---|---|
| 2012 | $26,443 |
| 2020 | $23,301 |
Contact Agent
Nearby Similar Homes
Nearby Sold Comparables
Contact Agent
Listing Provided By
@properties

