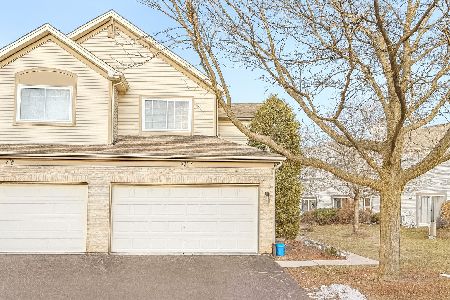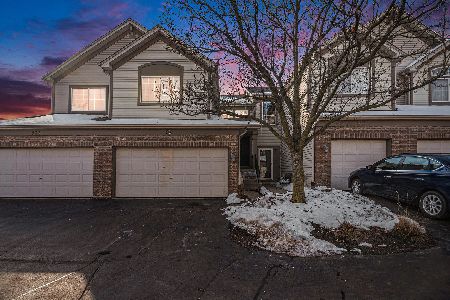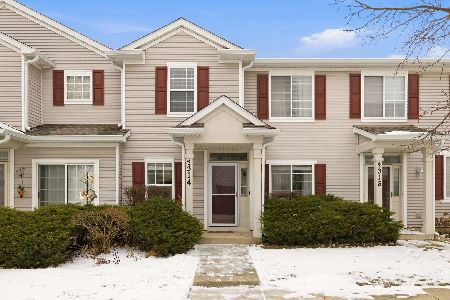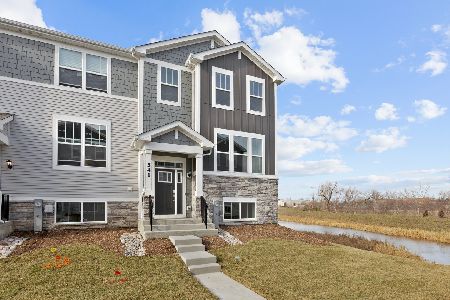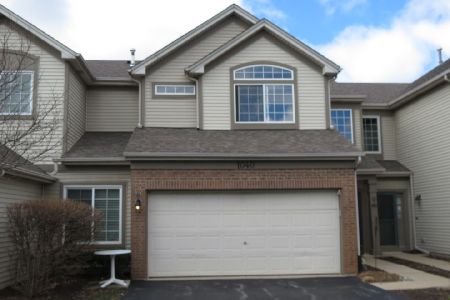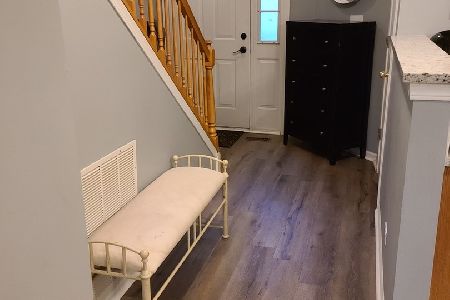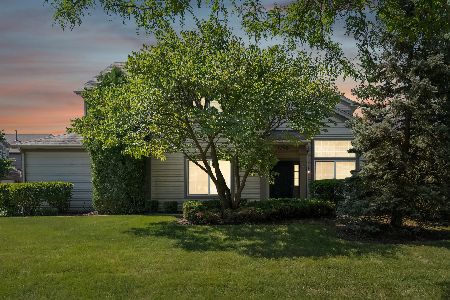1042 Woodview Court, Aurora, Illinois 60502
$205,000
|
Sold
|
|
| Status: | Closed |
| Sqft: | 1,515 |
| Cost/Sqft: | $131 |
| Beds: | 2 |
| Baths: | 2 |
| Year Built: | 1999 |
| Property Taxes: | $5,060 |
| Days On Market: | 1827 |
| Lot Size: | 0,00 |
Description
Beautifully updated home in popular Woodlands at Oakhurst North! Amazing location near Metra station, retail, dining and district #204 schools! This home has over 1,500 square feet of living space with two nice sized bedrooms, loft that is perfect for in home office or can be made into a 3rd bedroom, large bath with separate shower and soaking tub. Second floor laundry room with newer washer and dryer (2019). Spacious, open floor plan on the main floor with beautiful hardwood floors throughout (2016). The spacious eat-in kitchen has all stainless steel appliances including refrigerator, oven, dishwasher (2019) and microwave, large pantry and table area with sliding glass door to your private patio. The family room has a great space for all of your entertainment needs and is filled with natural light. The main floor also has a powder room with marble tile floor (2016) and access to the 2 car attached garage. All of the windows and the sliding glass door were installed in 2019 and have a transferrable warranty. Also newer are the air-conditioner and furnace (2017) water heater (2020) and toilets (2016). Association fee of $211 a month includes the snow removal, lawn care, exterior maintenance and garbage and $145 a quarter includes the pool, clubhouse and sport courts.
Property Specifics
| Condos/Townhomes | |
| 2 | |
| — | |
| 1999 | |
| None | |
| DUNHAM | |
| No | |
| — |
| Du Page | |
| Woodlands At Oakhurst North | |
| 211 / Monthly | |
| Insurance,Clubhouse,Pool,Exterior Maintenance,Lawn Care,Scavenger,Snow Removal | |
| Public | |
| Public Sewer | |
| 10968109 | |
| 0718413142 |
Nearby Schools
| NAME: | DISTRICT: | DISTANCE: | |
|---|---|---|---|
|
Grade School
Young Elementary School |
204 | — | |
|
Middle School
Granger Middle School |
204 | Not in DB | |
|
High School
Metea Valley High School |
204 | Not in DB | |
Property History
| DATE: | EVENT: | PRICE: | SOURCE: |
|---|---|---|---|
| 21 Jun, 2016 | Sold | $163,000 | MRED MLS |
| 24 Apr, 2016 | Under contract | $169,900 | MRED MLS |
| 6 Apr, 2016 | Listed for sale | $169,900 | MRED MLS |
| 9 Mar, 2021 | Sold | $205,000 | MRED MLS |
| 22 Jan, 2021 | Under contract | $199,000 | MRED MLS |
| 22 Jan, 2021 | Listed for sale | $199,000 | MRED MLS |
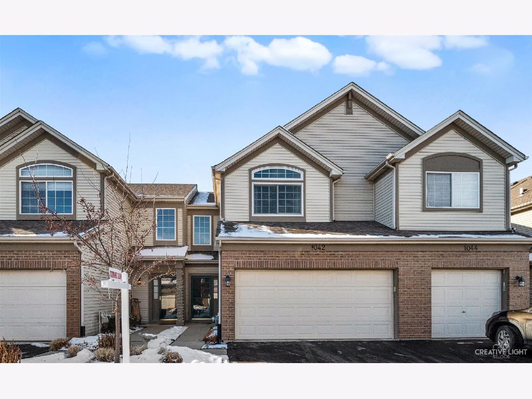
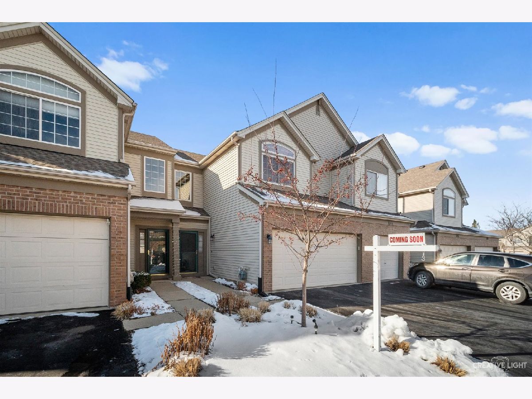
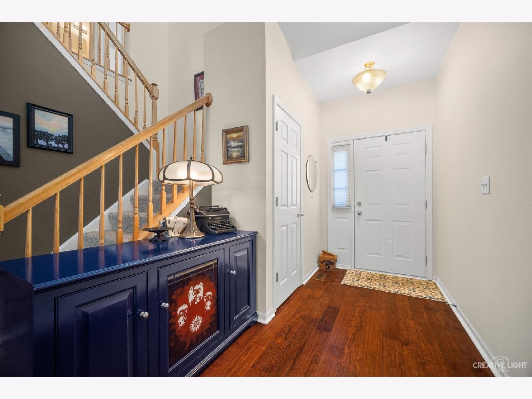
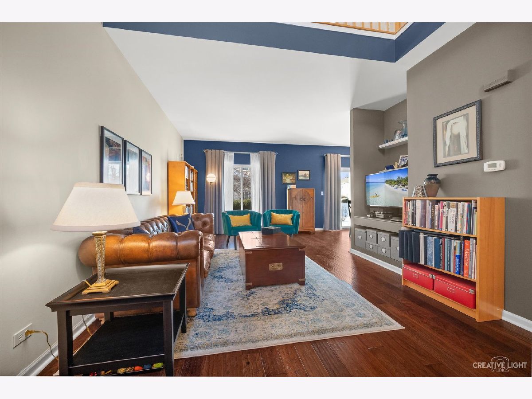
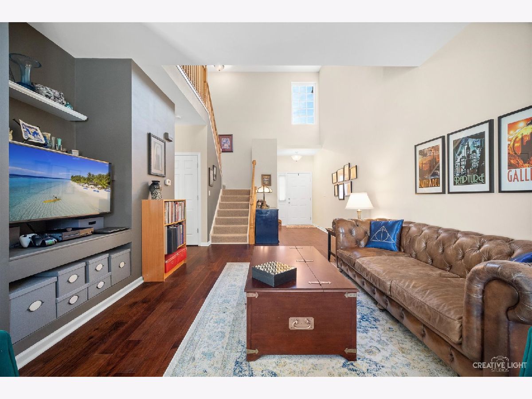
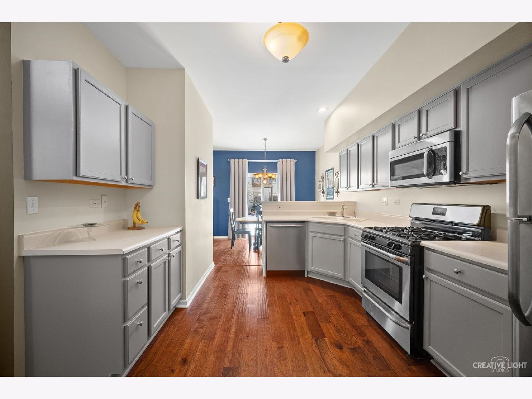
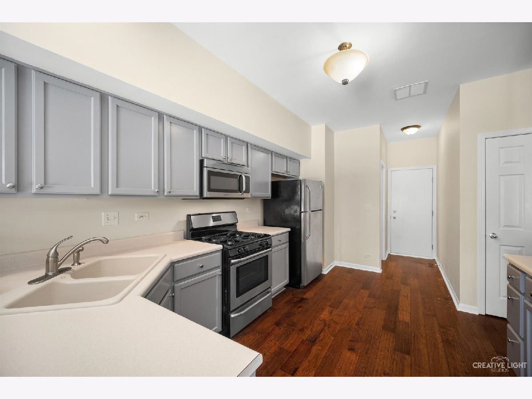
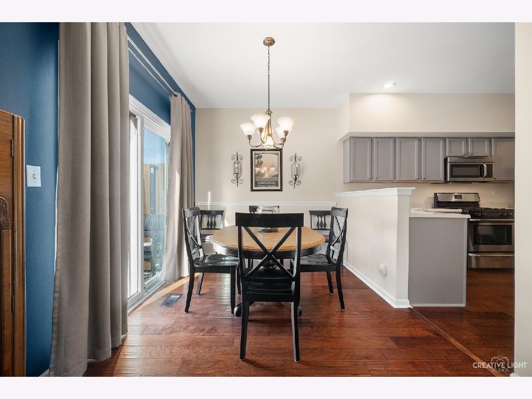
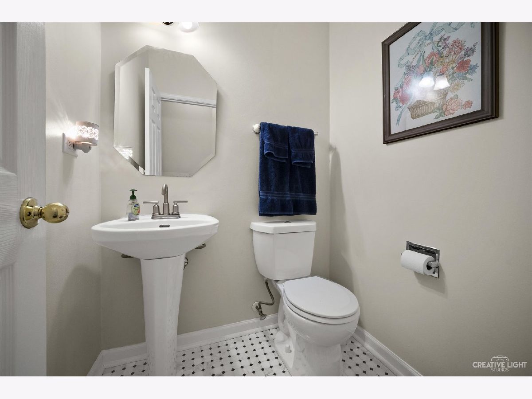
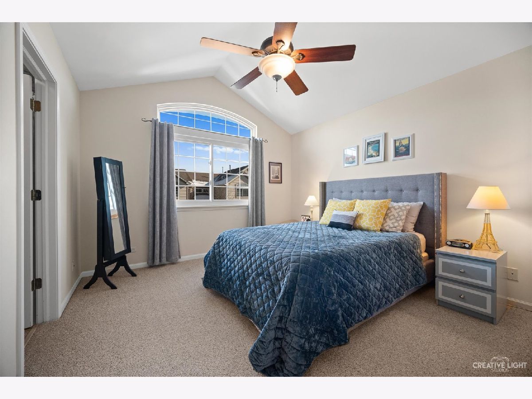
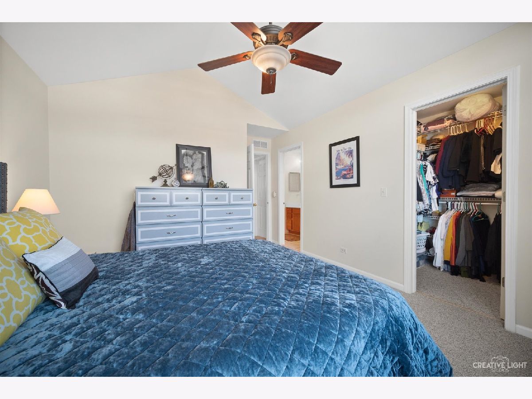
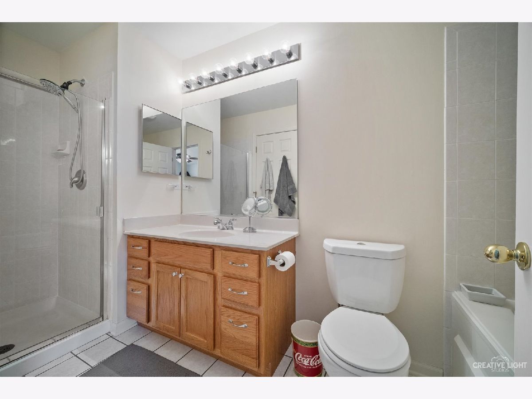
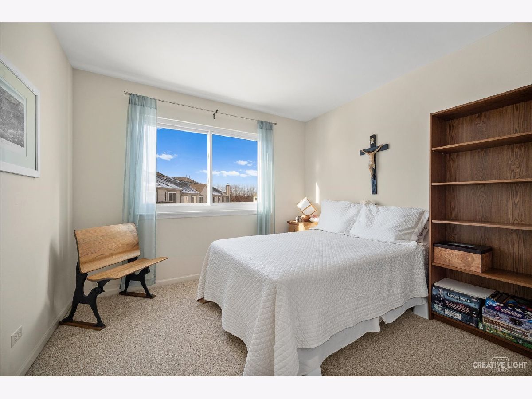
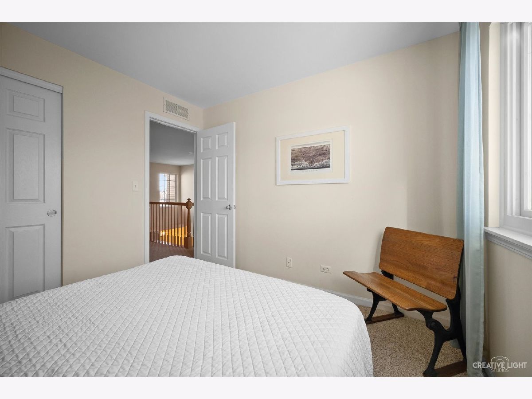
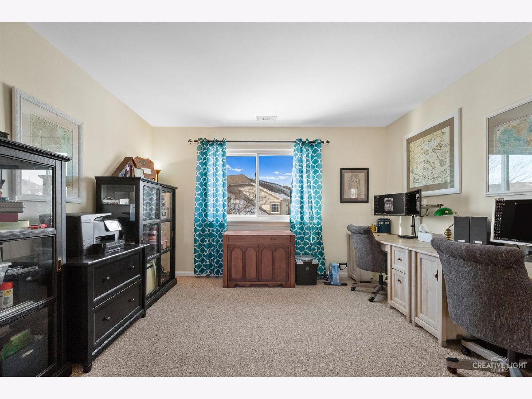
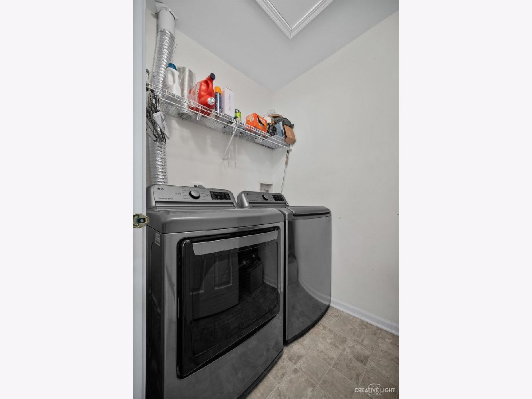
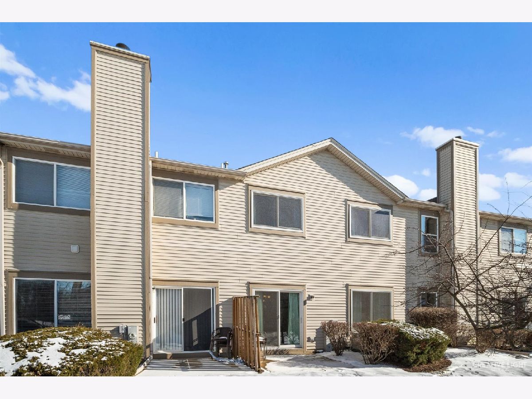
Room Specifics
Total Bedrooms: 2
Bedrooms Above Ground: 2
Bedrooms Below Ground: 0
Dimensions: —
Floor Type: Carpet
Full Bathrooms: 2
Bathroom Amenities: Separate Shower,Soaking Tub
Bathroom in Basement: 0
Rooms: Foyer,Loft
Basement Description: None
Other Specifics
| 2 | |
| — | |
| Asphalt | |
| Patio, Storms/Screens | |
| Common Grounds,Cul-De-Sac,Landscaped,Mature Trees | |
| COMMON | |
| — | |
| — | |
| Vaulted/Cathedral Ceilings, Hardwood Floors, Second Floor Laundry, Laundry Hook-Up in Unit, Built-in Features, Walk-In Closet(s) | |
| Range, Microwave, Dishwasher, Refrigerator, Washer, Dryer, Disposal, Stainless Steel Appliance(s) | |
| Not in DB | |
| — | |
| — | |
| Pool | |
| — |
Tax History
| Year | Property Taxes |
|---|---|
| 2016 | $3,907 |
| 2021 | $5,060 |
Contact Agent
Nearby Similar Homes
Nearby Sold Comparables
Contact Agent
Listing Provided By
Realty Executives Premiere

