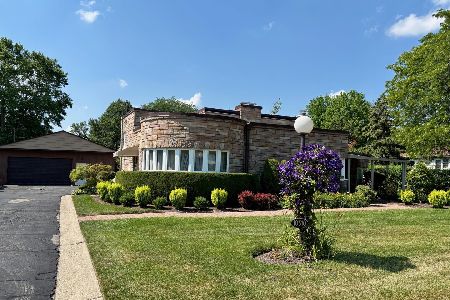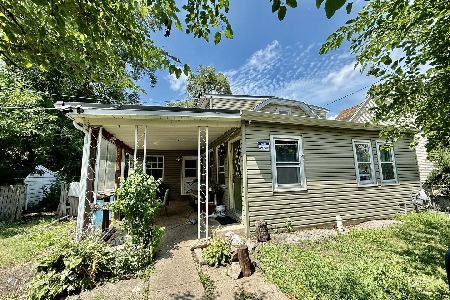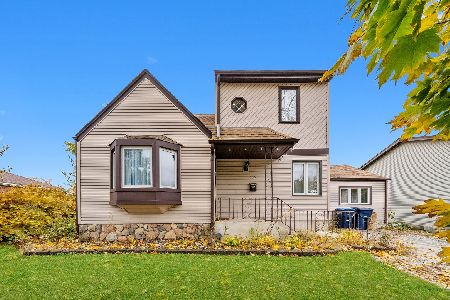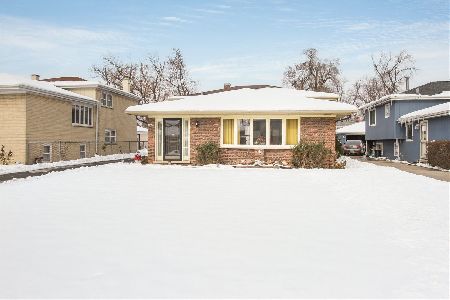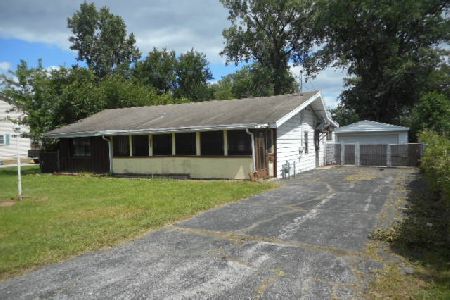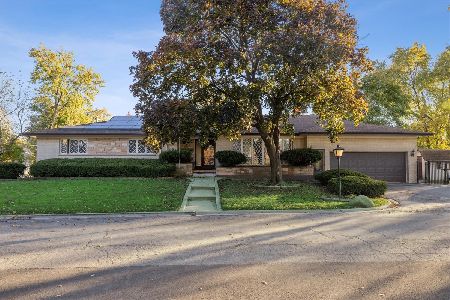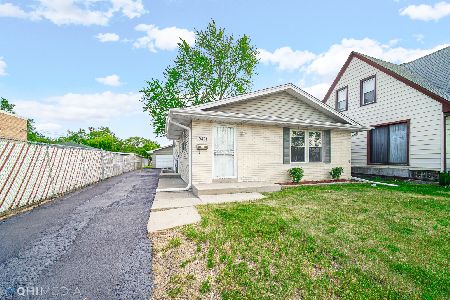10421 Fullerton Avenue, Melrose Park, Illinois 60164
$145,117
|
Sold
|
|
| Status: | Closed |
| Sqft: | 1,261 |
| Cost/Sqft: | $98 |
| Beds: | 4 |
| Baths: | 2 |
| Year Built: | 1999 |
| Property Taxes: | $5,943 |
| Days On Market: | 2591 |
| Lot Size: | 0,19 |
Description
Wonderful price for 4 bedroom & 2 full bathroom newer split level with a garage!!! Do not wait and schedule your appointment with your real estate agent today!!! Brick & siding split level w/detached 2.5 car garage/asphalt driveway to fit at least 6x additional cars & fenced in backyard. 2nd floor is featuring 3x good sized bedrooms & 1st full bathroom w/tub. 1st floor has front foyer/open living room w/ceiling fan & hardwood floors/separate dining room/eat in kitchen w/pantry closet. Finished walk out lower level has family room w/wet bar/4th bedroom/2nd full bathroom w/tub/ laundry room w/washer & dryer and utility room w/furnace & hot water heater. There are hardwood floors/ceiling fans/100 AMPs circuit breaker box/gas forced air heat & A/C. It is close to schools/parks/PACE busses on Mannheim - Grand & North Avenue/expressway 290 & 294/shopping and restaurants!!! Do not wait and make an offer today!!!
Property Specifics
| Single Family | |
| — | |
| Bi-Level | |
| 1999 | |
| Partial,Walkout | |
| — | |
| No | |
| 0.19 |
| Cook | |
| — | |
| 0 / Not Applicable | |
| None | |
| Public | |
| Public Sewer | |
| 10156331 | |
| 12322010150000 |
Property History
| DATE: | EVENT: | PRICE: | SOURCE: |
|---|---|---|---|
| 19 Jul, 2019 | Sold | $145,117 | MRED MLS |
| 24 Jun, 2019 | Under contract | $123,500 | MRED MLS |
| 14 Dec, 2018 | Listed for sale | $123,500 | MRED MLS |
| 31 Aug, 2021 | Sold | $300,000 | MRED MLS |
| 4 Jul, 2021 | Under contract | $319,900 | MRED MLS |
| 27 Jun, 2021 | Listed for sale | $319,900 | MRED MLS |
Room Specifics
Total Bedrooms: 4
Bedrooms Above Ground: 4
Bedrooms Below Ground: 0
Dimensions: —
Floor Type: Carpet
Dimensions: —
Floor Type: Carpet
Dimensions: —
Floor Type: Other
Full Bathrooms: 2
Bathroom Amenities: —
Bathroom in Basement: 1
Rooms: Foyer,Utility Room-Lower Level
Basement Description: Finished,Exterior Access
Other Specifics
| 2.5 | |
| Concrete Perimeter | |
| Asphalt,Side Drive | |
| Storms/Screens | |
| Fenced Yard | |
| 45X184X45X184 | |
| Unfinished | |
| None | |
| Hardwood Floors | |
| Range, Dishwasher, Refrigerator, Range Hood | |
| Not in DB | |
| Street Lights, Street Paved | |
| — | |
| — | |
| — |
Tax History
| Year | Property Taxes |
|---|---|
| 2019 | $5,943 |
| 2021 | $6,110 |
Contact Agent
Nearby Similar Homes
Nearby Sold Comparables
Contact Agent
Listing Provided By
Anthony J.Trotto Real Estate

