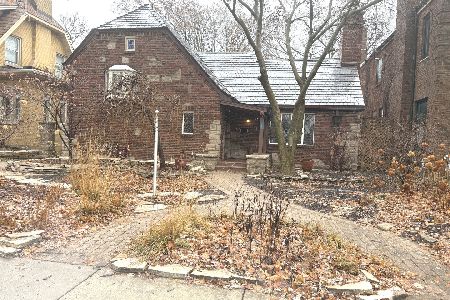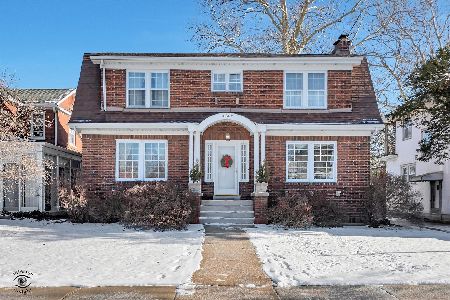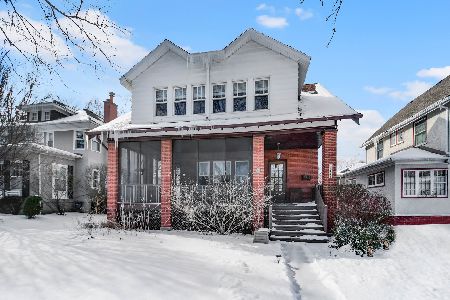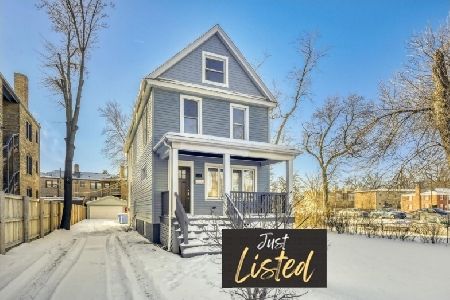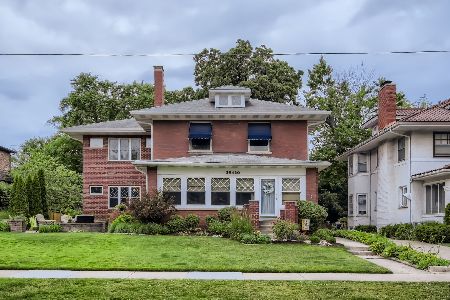10421 Hoyne Avenue, Beverly, Chicago, Illinois 60643
$435,000
|
Sold
|
|
| Status: | Closed |
| Sqft: | 0 |
| Cost/Sqft: | — |
| Beds: | 5 |
| Baths: | 3 |
| Year Built: | 1922 |
| Property Taxes: | $3,307 |
| Days On Market: | 6793 |
| Lot Size: | 0,00 |
Description
Fabulous Location. Short walk to train , bus or Starbucks! Large family home awaits your contemporary updates. Super spacious rooms provide ample opportunity to make this a dream come true. Authentic "Retro" kitchen features stainless Chambers range, cooktop and even stainless backsplash! Unique formal dining room with up-lit display shelving & sitting room with access to spacious rear yard. Seeing is believing!
Property Specifics
| Single Family | |
| — | |
| Colonial | |
| 1922 | |
| Full | |
| — | |
| No | |
| — |
| Cook | |
| Beverly | |
| 0 / Not Applicable | |
| None | |
| Lake Michigan | |
| Septic-Mechanical | |
| 06619922 | |
| 25181140040000 |
Nearby Schools
| NAME: | DISTRICT: | DISTANCE: | |
|---|---|---|---|
|
Grade School
Sutherland Elementary School |
299 | — | |
Property History
| DATE: | EVENT: | PRICE: | SOURCE: |
|---|---|---|---|
| 16 Jun, 2008 | Sold | $435,000 | MRED MLS |
| 14 May, 2008 | Under contract | $499,000 | MRED MLS |
| — | Last price change | $550,000 | MRED MLS |
| 26 Jul, 2007 | Listed for sale | $550,000 | MRED MLS |
Room Specifics
Total Bedrooms: 5
Bedrooms Above Ground: 5
Bedrooms Below Ground: 0
Dimensions: —
Floor Type: —
Dimensions: —
Floor Type: —
Dimensions: —
Floor Type: —
Dimensions: —
Floor Type: —
Full Bathrooms: 3
Bathroom Amenities: —
Bathroom in Basement: 0
Rooms: Attic,Bedroom 5,Sitting Room,Sun Room
Basement Description: —
Other Specifics
| 2 | |
| — | |
| Concrete | |
| — | |
| — | |
| 75 X 150 | |
| Finished,Full,Interior Stair | |
| None | |
| — | |
| — | |
| Not in DB | |
| — | |
| — | |
| — | |
| — |
Tax History
| Year | Property Taxes |
|---|---|
| 2008 | $3,307 |
Contact Agent
Nearby Similar Homes
Nearby Sold Comparables
Contact Agent
Listing Provided By
Molloy & Associates, Inc.

