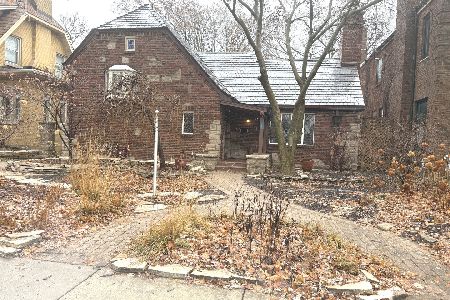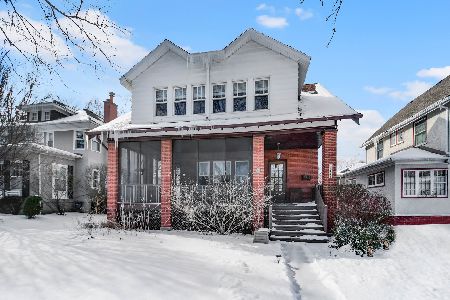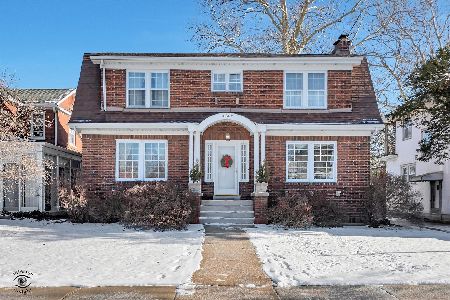10422 Leavitt Street, Beverly, Chicago, Illinois 60643
$515,000
|
Sold
|
|
| Status: | Closed |
| Sqft: | 2,665 |
| Cost/Sqft: | $201 |
| Beds: | 4 |
| Baths: | 3 |
| Year Built: | 1945 |
| Property Taxes: | $4,421 |
| Days On Market: | 3856 |
| Lot Size: | 0,14 |
Description
Traditional feel and modern amenities in heart of Beverly! Home was completely renovated in 2009. All new plumbing, electric, HVAC, windows and roof. Hardwood floors, beautiful kitchen with stainless appliances and granite counters. Four bedrooms, three full baths. Master suite with walk in closet, shower. Screened in porch, loft area, large dining room, 1st floor office. Walking distance to Metra and great school
Property Specifics
| Single Family | |
| — | |
| Colonial | |
| 1945 | |
| Full | |
| 3-STORY | |
| No | |
| 0.14 |
| Cook | |
| Beverly Hills | |
| 0 / Not Applicable | |
| None | |
| Lake Michigan | |
| Public Sewer | |
| 09006706 | |
| 25181110170000 |
Nearby Schools
| NAME: | DISTRICT: | DISTANCE: | |
|---|---|---|---|
|
Grade School
Sutherland Elementary School |
299 | — | |
|
Middle School
Sutherland Elementary School |
299 | Not in DB | |
|
High School
Morgan Park High School |
299 | Not in DB | |
|
Alternate High School
Chicago Senior High School For A |
— | Not in DB | |
Property History
| DATE: | EVENT: | PRICE: | SOURCE: |
|---|---|---|---|
| 28 Jan, 2008 | Sold | $249,900 | MRED MLS |
| 31 Dec, 2007 | Under contract | $249,900 | MRED MLS |
| — | Last price change | $224,900 | MRED MLS |
| 27 Dec, 2007 | Listed for sale | $224,900 | MRED MLS |
| 16 Aug, 2010 | Sold | $580,000 | MRED MLS |
| 29 Jun, 2010 | Under contract | $599,900 | MRED MLS |
| — | Last price change | $639,900 | MRED MLS |
| 26 Feb, 2010 | Listed for sale | $639,900 | MRED MLS |
| 16 Oct, 2015 | Sold | $515,000 | MRED MLS |
| 12 Aug, 2015 | Under contract | $535,000 | MRED MLS |
| 9 Aug, 2015 | Listed for sale | $535,000 | MRED MLS |
Room Specifics
Total Bedrooms: 4
Bedrooms Above Ground: 4
Bedrooms Below Ground: 0
Dimensions: —
Floor Type: Hardwood
Dimensions: —
Floor Type: Hardwood
Dimensions: —
Floor Type: Hardwood
Full Bathrooms: 3
Bathroom Amenities: Whirlpool,Separate Shower
Bathroom in Basement: 0
Rooms: Loft,Screened Porch
Basement Description: Unfinished
Other Specifics
| 2 | |
| Concrete Perimeter | |
| Concrete,Side Drive | |
| Porch Screened | |
| — | |
| 50 X 124 | |
| Finished,Interior Stair | |
| Full | |
| Hardwood Floors, First Floor Full Bath | |
| Range, Microwave, Dishwasher, Refrigerator, Washer | |
| Not in DB | |
| Tennis Courts, Sidewalks, Street Lights, Street Paved | |
| — | |
| — | |
| Wood Burning |
Tax History
| Year | Property Taxes |
|---|---|
| 2008 | $2,809 |
| 2010 | $3,679 |
| 2015 | $4,421 |
Contact Agent
Nearby Similar Homes
Nearby Sold Comparables
Contact Agent
Listing Provided By
Plateau Properties LLC









