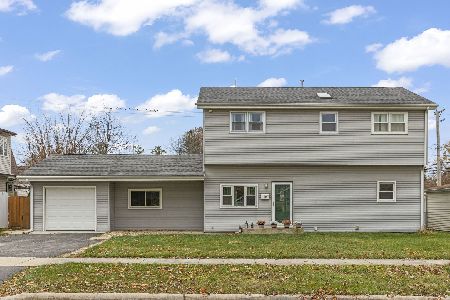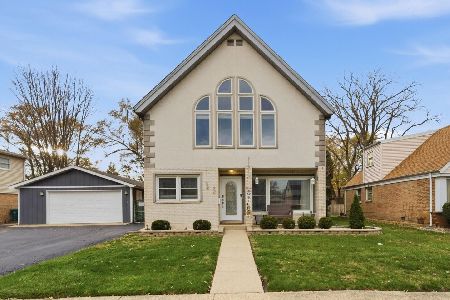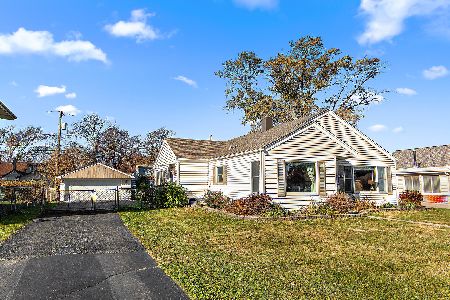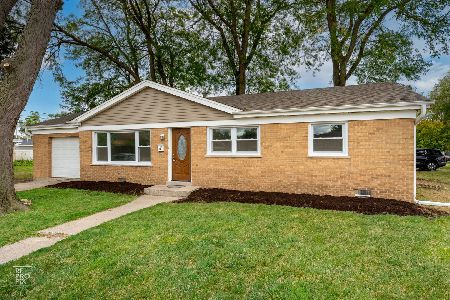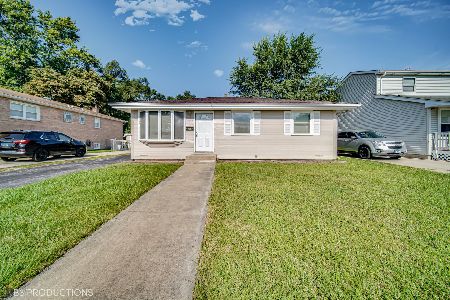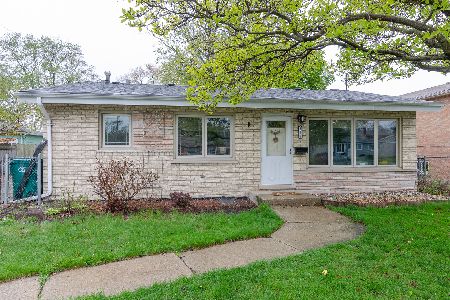10422 Moody Avenue, Chicago Ridge, Illinois 60415
$300,000
|
Sold
|
|
| Status: | Closed |
| Sqft: | 2,000 |
| Cost/Sqft: | $148 |
| Beds: | 4 |
| Baths: | 3 |
| Year Built: | 1968 |
| Property Taxes: | $5,401 |
| Days On Market: | 1146 |
| Lot Size: | 0,18 |
Description
Don't miss out on this charming, bright, and spacious all brick home. This well-maintained home is move-in ready with many updates. Main level features large living room filled with tons of natural light, 3 spacious bedrooms, 1 full bath and 1 half bath, all of which have been updated. Spacious kitchen with large eat-in area, SS appliances, kitchen cabinets have been refinished and each room is equipped with ceiling fans. Fully finished family room in the lower level with a beautiful bathroom and a huge bedroom w/ large walk-in closet. All appliances are within 2 years, newer mechanicals, 2 sets of washers and dryers, newer windows. Heated and insulated 2 1/2 Car garage with a huge driveway. Spacious fenced in back yard with a large deck and above ground pool. Pool has been relined last year. Large shed behind pool and extra lawn area that's perfect for a vegetable garden. This home has space for everyone and is great for entertaining. Near public transit, shops, restaurants, bars, several parks, Chicago Ridge Nature preserve and Prairie Walk, Stoney creek golf club and much more.
Property Specifics
| Single Family | |
| — | |
| — | |
| 1968 | |
| — | |
| RAISED RANCH | |
| No | |
| 0.18 |
| Cook | |
| — | |
| — / Not Applicable | |
| — | |
| — | |
| — | |
| 11678995 | |
| 24171250130000 |
Property History
| DATE: | EVENT: | PRICE: | SOURCE: |
|---|---|---|---|
| 24 Feb, 2023 | Sold | $300,000 | MRED MLS |
| 11 Jan, 2023 | Under contract | $295,000 | MRED MLS |
| 28 Nov, 2022 | Listed for sale | $295,000 | MRED MLS |
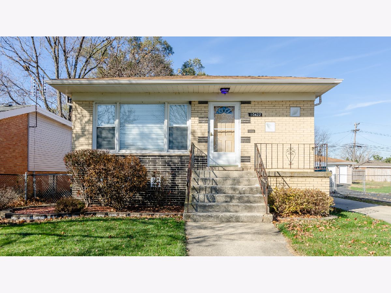
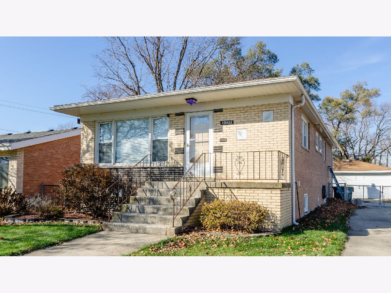
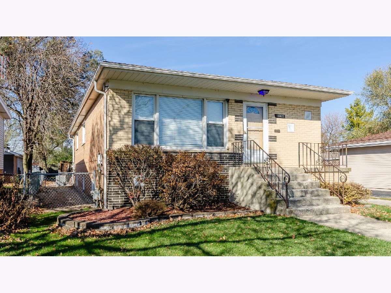
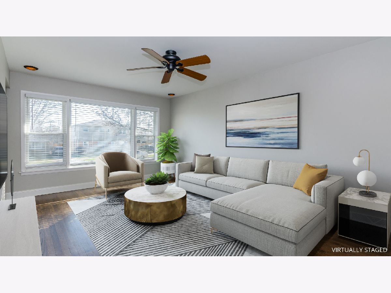
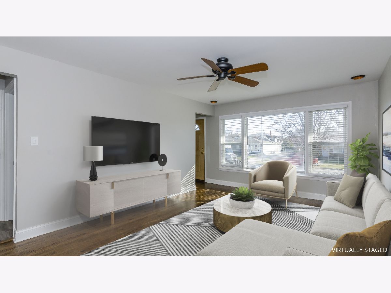
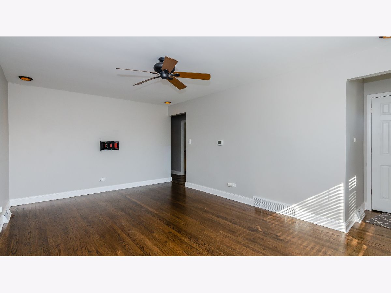
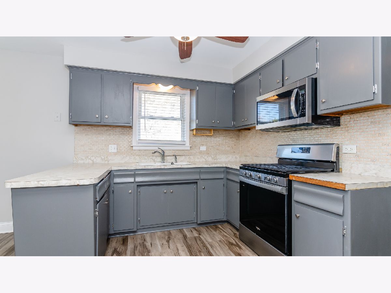
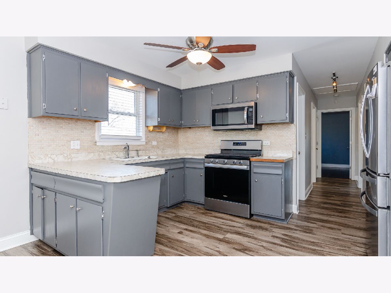
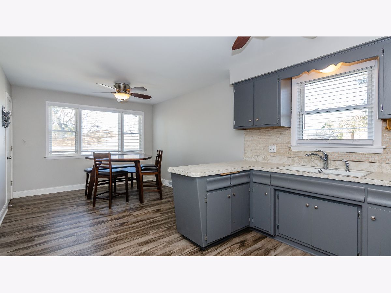
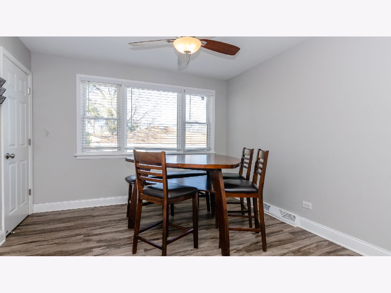
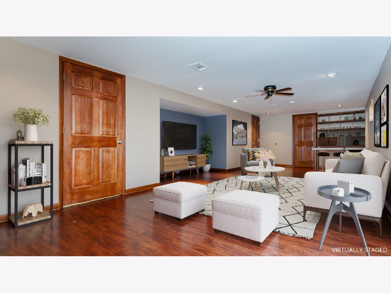
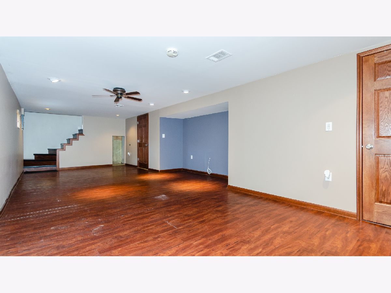
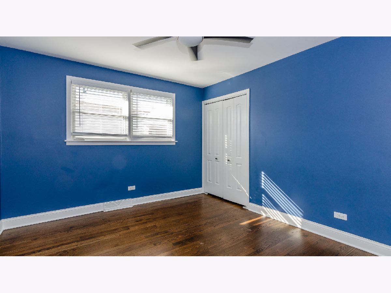
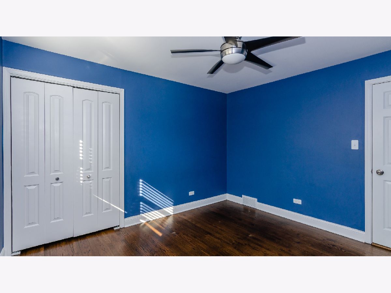
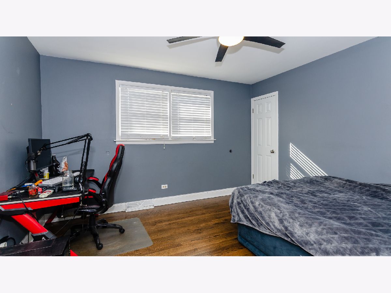
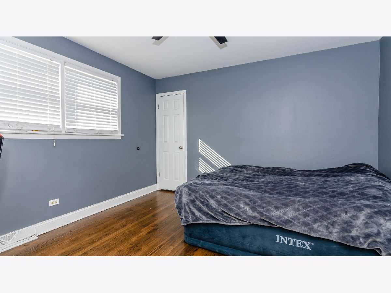
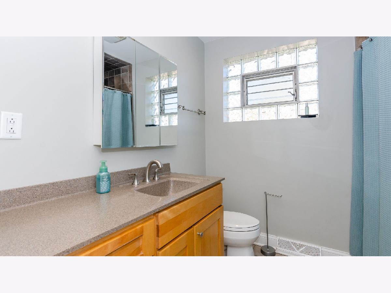
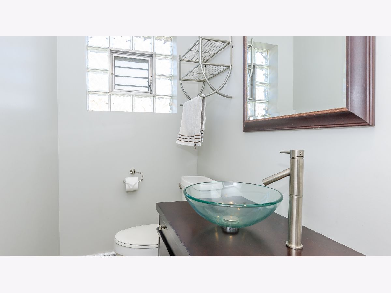
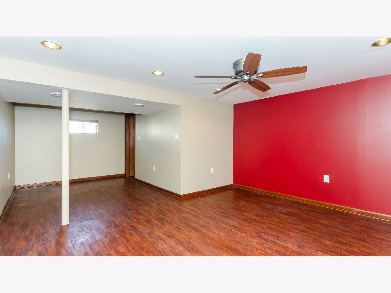
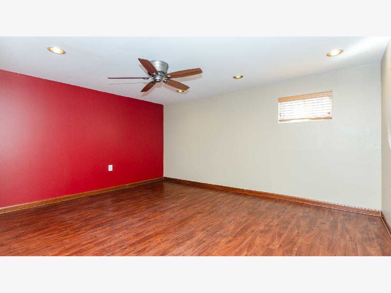
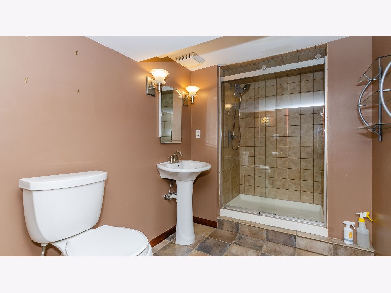
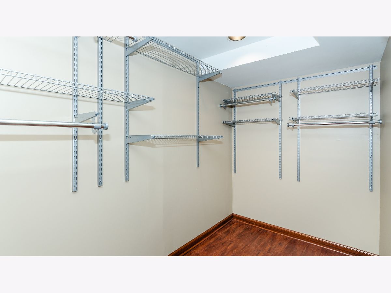
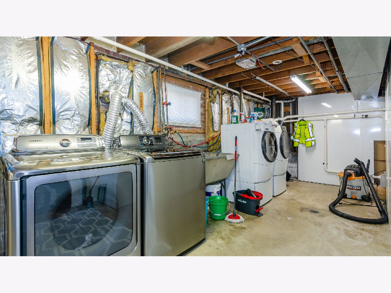
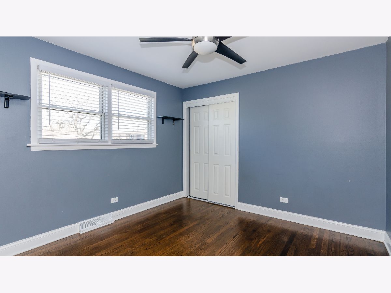
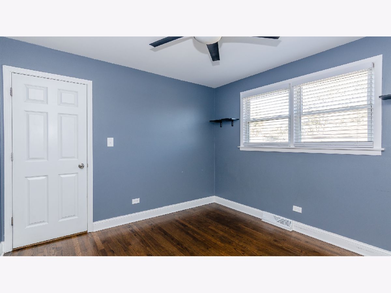
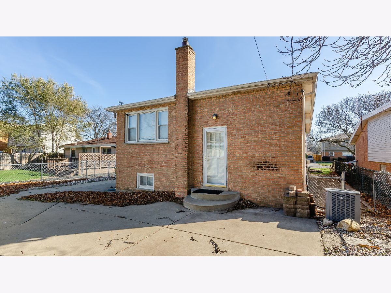
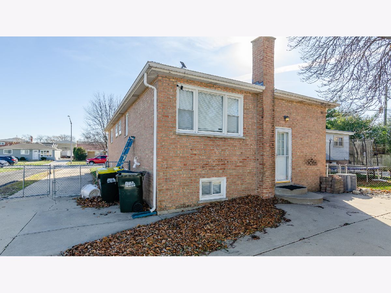
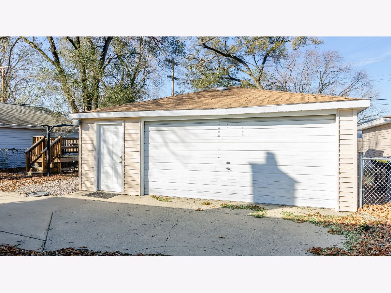
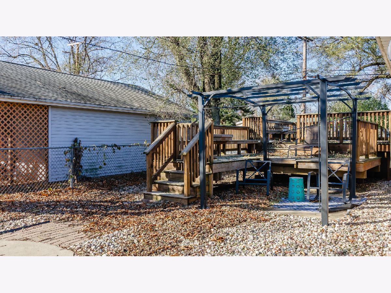
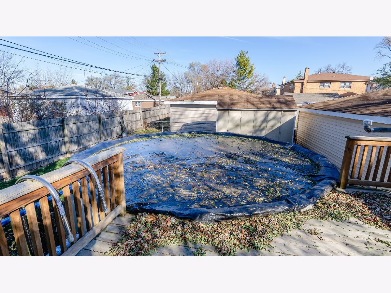
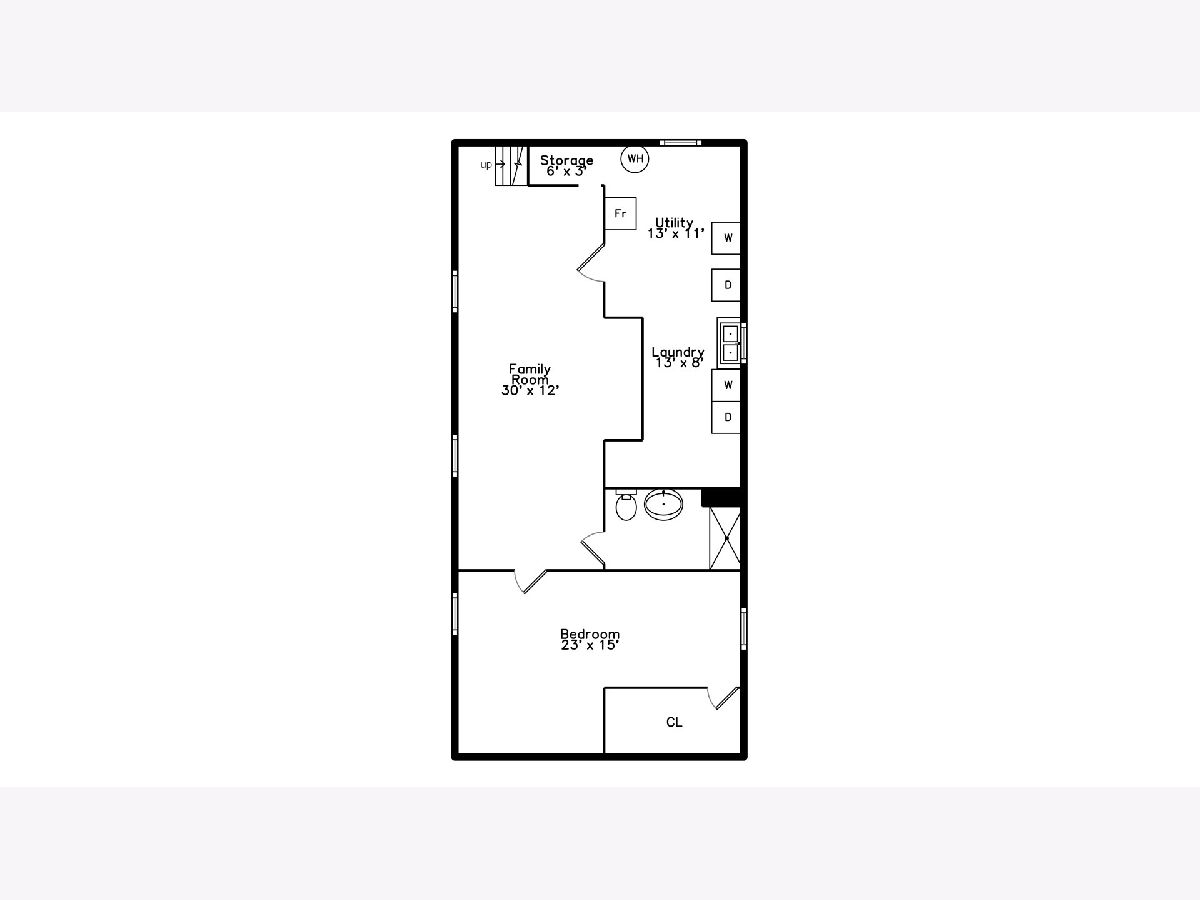
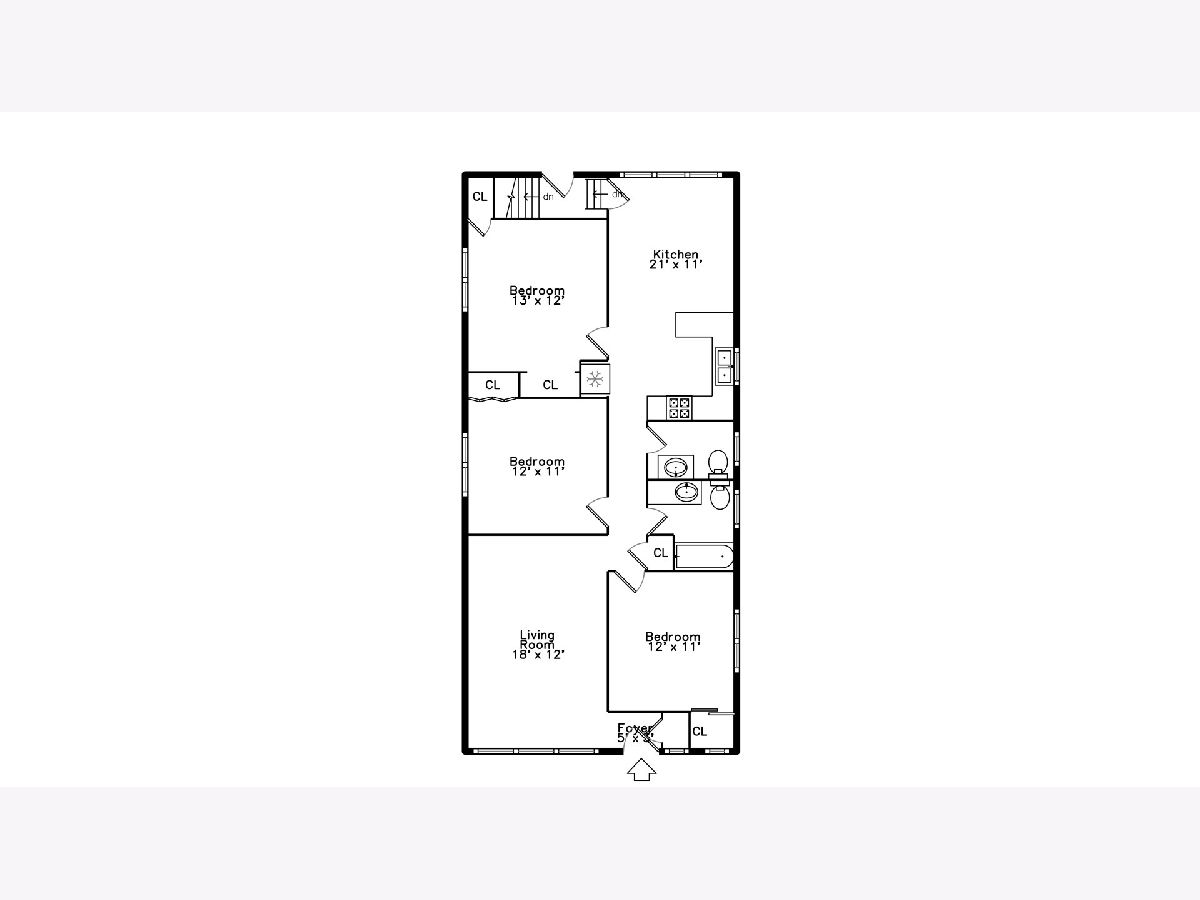
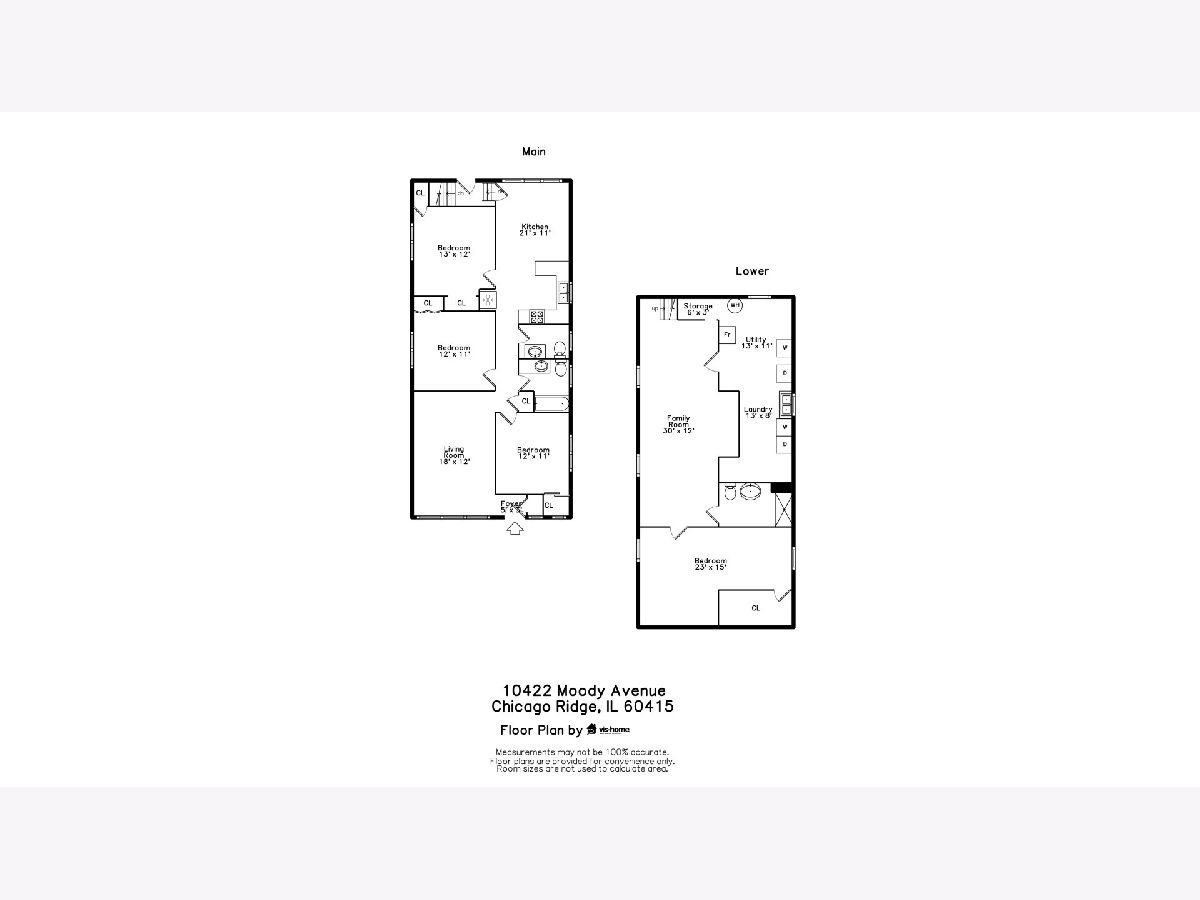
Room Specifics
Total Bedrooms: 4
Bedrooms Above Ground: 4
Bedrooms Below Ground: 0
Dimensions: —
Floor Type: —
Dimensions: —
Floor Type: —
Dimensions: —
Floor Type: —
Full Bathrooms: 3
Bathroom Amenities: —
Bathroom in Basement: 1
Rooms: —
Basement Description: Finished,Rec/Family Area,Sleeping Area
Other Specifics
| 2.5 | |
| — | |
| Concrete,Side Drive | |
| — | |
| — | |
| 50X145 | |
| — | |
| — | |
| — | |
| — | |
| Not in DB | |
| — | |
| — | |
| — | |
| — |
Tax History
| Year | Property Taxes |
|---|---|
| 2023 | $5,401 |
Contact Agent
Nearby Similar Homes
Nearby Sold Comparables
Contact Agent
Listing Provided By
Dream Town Realty


