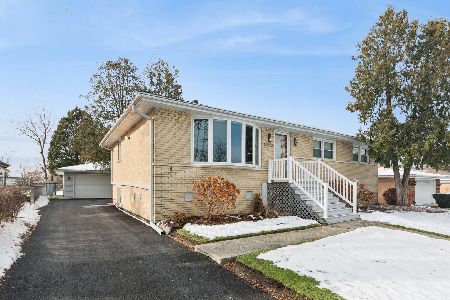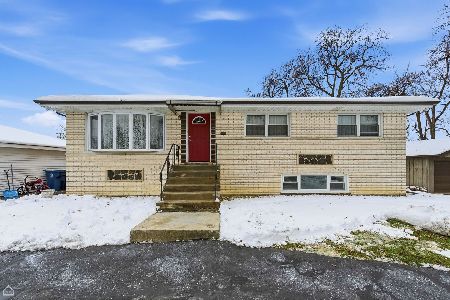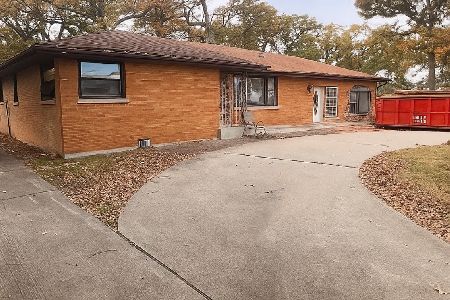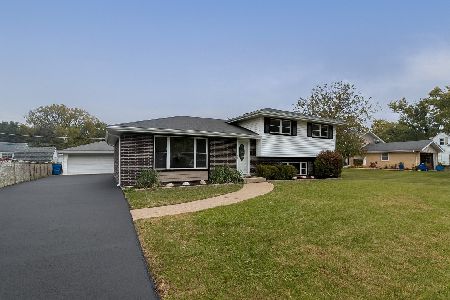10423 75th Avenue, Palos Hills, Illinois 60465
$610,000
|
Sold
|
|
| Status: | Closed |
| Sqft: | 5,800 |
| Cost/Sqft: | $107 |
| Beds: | 4 |
| Baths: | 4 |
| Year Built: | 2008 |
| Property Taxes: | $15,785 |
| Days On Market: | 3000 |
| Lot Size: | 0,46 |
Description
Truly one-of-a-kind home in Palos Hills! About 5800 sf of luxury living and absolutely amazing backyard! Only 9 years young and well-maintained by its first owner. Open floor plan with high ceiling, lots of natural light and beautiful hardwood floors throughout. Beautiful 2 story foyer; kitchen with modern cabinets,granite and peninsula;family room with fireplace, and much more. Upper level offers huge master bedroom with reading nook, balcony, amazing walk-in closet and designer bath with double sink, soaking tub and separate shower.3 more bedrooms and full bath on upper level. All bedrooms are big and have walk-in closets. Full, amazingly finished basement with big wet bar with full-size fridge and microwave, fireplace, 5th bedroom and full bath with SAUNA! Oversized backyard is made for entertainment: hotTUB,aboveGRAOUNDpool,OUTDOORfireplace,DECKandPATIO.PowerGENERATOR,sumpPUMP,alarmSYSTEM,fire and lawn sprinklers.Freshly painted!Just move in and start enjoying!
Property Specifics
| Single Family | |
| — | |
| — | |
| 2008 | |
| Full | |
| 2 STORY | |
| No | |
| 0.46 |
| Cook | |
| Palos Hills | |
| 0 / Not Applicable | |
| None | |
| Lake Michigan,Public | |
| Public Sewer | |
| 09768541 | |
| 23132040110000 |
Nearby Schools
| NAME: | DISTRICT: | DISTANCE: | |
|---|---|---|---|
|
Grade School
Sorrick Elementary School |
117 | — | |
|
Middle School
H H Conrady Junior High School |
117 | Not in DB | |
|
High School
Amos Alonzo Stagg High School |
230 | Not in DB | |
|
Alternate Elementary School
Oak Ridge Elementary School |
— | Not in DB | |
Property History
| DATE: | EVENT: | PRICE: | SOURCE: |
|---|---|---|---|
| 16 Jan, 2018 | Sold | $610,000 | MRED MLS |
| 17 Nov, 2017 | Under contract | $619,000 | MRED MLS |
| — | Last price change | $629,000 | MRED MLS |
| 4 Oct, 2017 | Listed for sale | $629,000 | MRED MLS |
Room Specifics
Total Bedrooms: 5
Bedrooms Above Ground: 4
Bedrooms Below Ground: 1
Dimensions: —
Floor Type: Hardwood
Dimensions: —
Floor Type: Hardwood
Dimensions: —
Floor Type: Hardwood
Dimensions: —
Floor Type: —
Full Bathrooms: 4
Bathroom Amenities: Whirlpool,Separate Shower,Double Sink,Garden Tub,Soaking Tub
Bathroom in Basement: 1
Rooms: Eating Area,Foyer,Bedroom 5,Office
Basement Description: Finished
Other Specifics
| 3 | |
| Concrete Perimeter | |
| Concrete,Side Drive | |
| Deck, Patio, Hot Tub, Above Ground Pool, Outdoor Fireplace | |
| Fenced Yard | |
| 100X201 | |
| Full,Pull Down Stair,Unfinished | |
| Full | |
| Vaulted/Cathedral Ceilings, Sauna/Steam Room, Bar-Wet, Hardwood Floors, First Floor Laundry, First Floor Full Bath | |
| Double Oven, Microwave, Dishwasher, Refrigerator, Disposal, Stainless Steel Appliance(s), Wine Refrigerator, Cooktop, Range Hood | |
| Not in DB | |
| Street Paved | |
| — | |
| — | |
| Wood Burning |
Tax History
| Year | Property Taxes |
|---|---|
| 2018 | $15,785 |
Contact Agent
Nearby Similar Homes
Nearby Sold Comparables
Contact Agent
Listing Provided By
HomeSmart Realty Group









