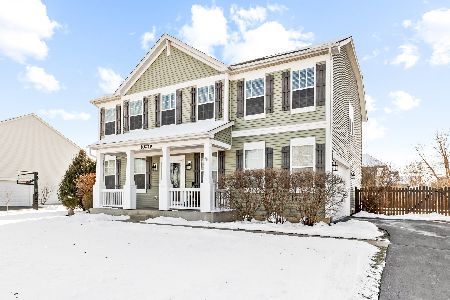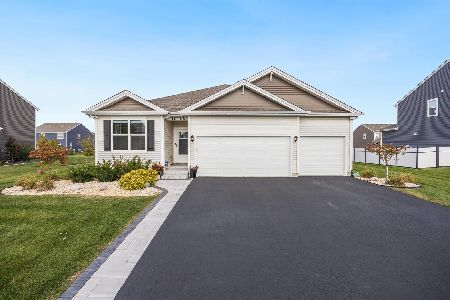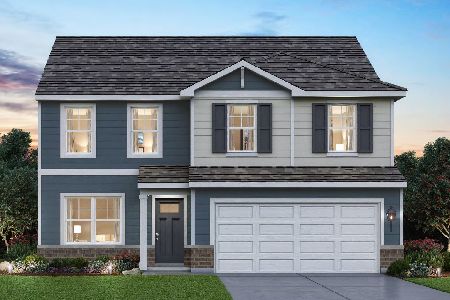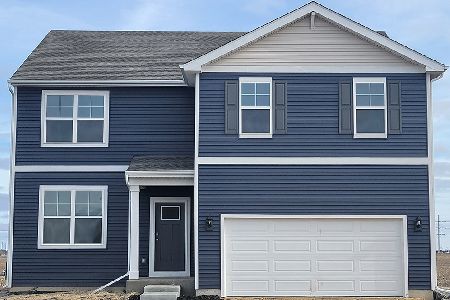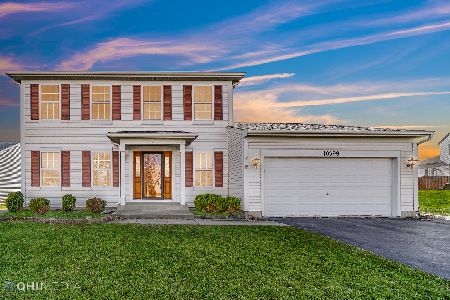10424 Centennial Avenue, Huntley, Illinois 60142
$283,000
|
Sold
|
|
| Status: | Closed |
| Sqft: | 2,596 |
| Cost/Sqft: | $106 |
| Beds: | 4 |
| Baths: | 3 |
| Year Built: | 2001 |
| Property Taxes: | $8,777 |
| Days On Market: | 1943 |
| Lot Size: | 0,20 |
Description
CHECK OUT MY 3D VIRTUAL TOUR! Hi! My name is Monty! I get my name from the people who built me because they said I'm a "Montclare" model. I've been told there's quite a few Montclares in the subdivision I'm from, but none quite like me! I was born in 2001 and was situated just a short distance away from what is known as Dundee/Huntley Rd which conveniently and quickly takes you to all kinds of fun places like Downtown Huntley! I'm also walking distance from Tures Park that's even got a big playground, basketball court, and baseball field! I've been told I'm Super Close to the elementary, middle, and high schools right here in Huntley and that I'm just minutes away from this important street called Randall Rd with lots of shopping, dining, entertainment, and access to Rt90. I was built as a 4 bedroom 2.5 Bath home with an unfinished basement, and my current parents gave me so many gifts over the years! They gave me a new water heater in 16', upgraded all my appliances in 15' to stainless steel, refinished my kitchen cabinets, fireplace, and railings, as well as installed lots of beautiful landscaping all around me. They've also kept up on maintaining my driveway by resealing me every year, and they just sealed my deck this year too! It's unfortunate that my current family must move on, but I'm ready for new experiences and incredible memories. I really hope you choose me to be a part of your life and your next chapter! DON'T FORGET TO CHECK OUT MY 3D TOUR!
Property Specifics
| Single Family | |
| — | |
| Colonial | |
| 2001 | |
| Full | |
| MONTCLARE | |
| No | |
| 0.2 |
| Mc Henry | |
| Heritage | |
| 250 / Annual | |
| Insurance,Exterior Maintenance | |
| Public | |
| Public Sewer | |
| 10880405 | |
| 1834257008 |
Nearby Schools
| NAME: | DISTRICT: | DISTANCE: | |
|---|---|---|---|
|
Grade School
Mackeben Elementary School |
158 | — | |
|
Middle School
Heineman Middle School |
158 | Not in DB | |
|
High School
Huntley High School |
158 | Not in DB | |
Property History
| DATE: | EVENT: | PRICE: | SOURCE: |
|---|---|---|---|
| 6 Jun, 2012 | Sold | $173,100 | MRED MLS |
| 24 Feb, 2012 | Under contract | $173,100 | MRED MLS |
| — | Last price change | $179,000 | MRED MLS |
| 3 Oct, 2011 | Listed for sale | $189,000 | MRED MLS |
| 23 May, 2014 | Sold | $219,500 | MRED MLS |
| 23 Apr, 2014 | Under contract | $219,500 | MRED MLS |
| 19 Apr, 2014 | Listed for sale | $219,500 | MRED MLS |
| 14 Nov, 2016 | Sold | $252,500 | MRED MLS |
| 7 Oct, 2016 | Under contract | $255,000 | MRED MLS |
| 5 Oct, 2016 | Listed for sale | $255,000 | MRED MLS |
| 2 Nov, 2020 | Sold | $283,000 | MRED MLS |
| 25 Sep, 2020 | Under contract | $275,000 | MRED MLS |
| 23 Sep, 2020 | Listed for sale | $275,000 | MRED MLS |
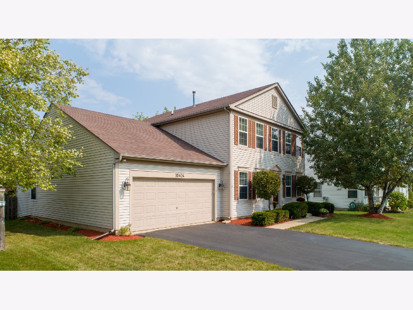
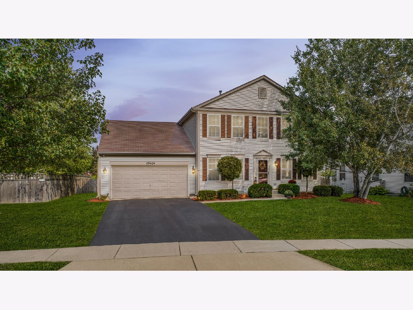
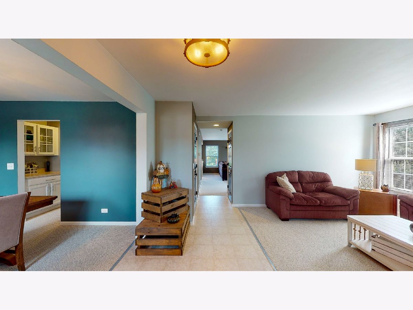
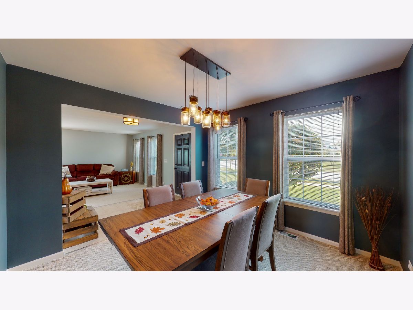
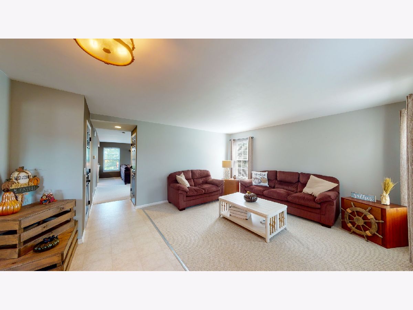
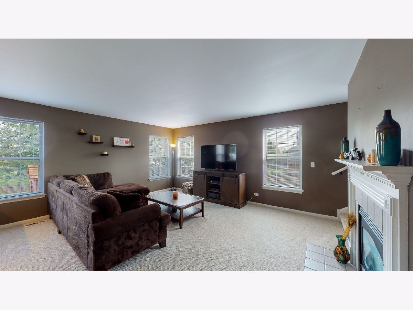
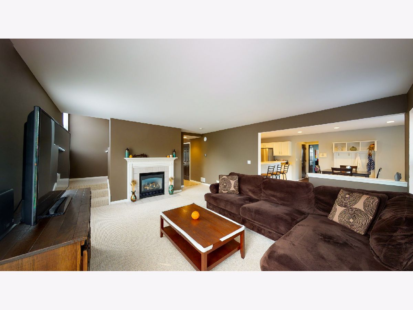
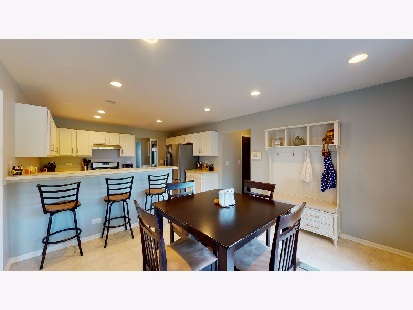
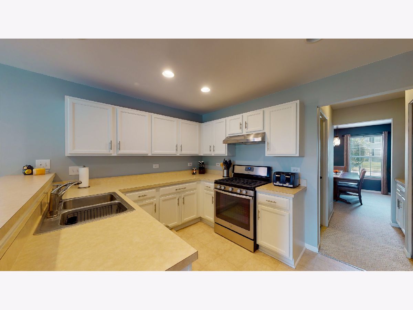
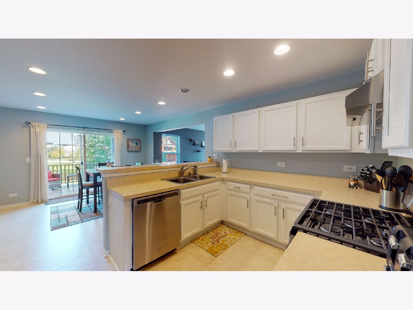
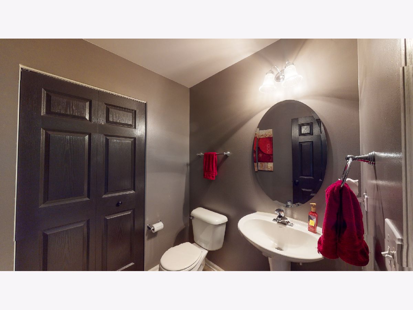
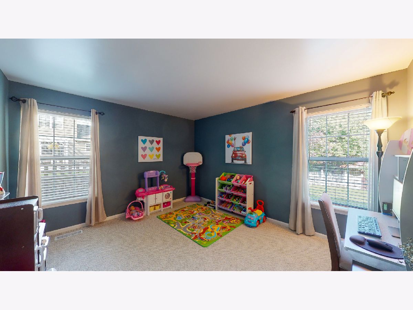
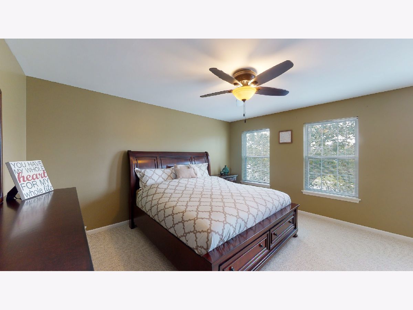
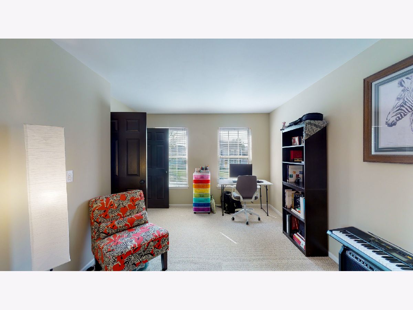
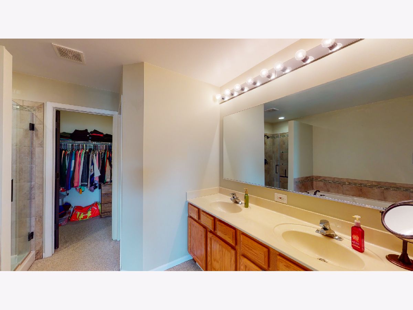
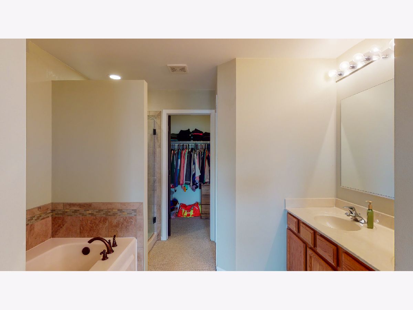
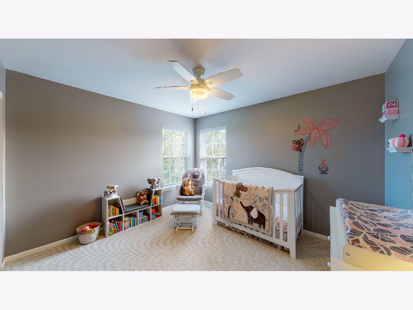
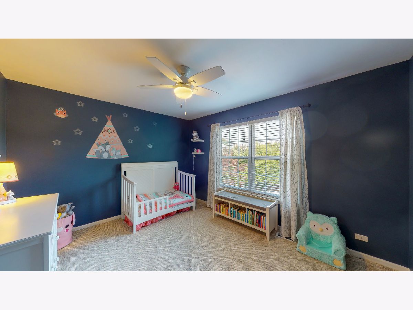
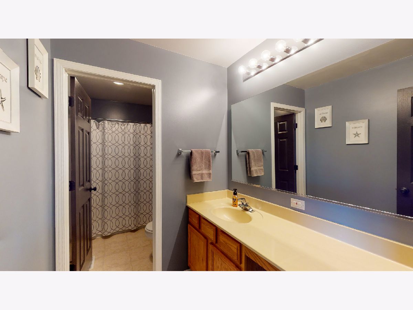
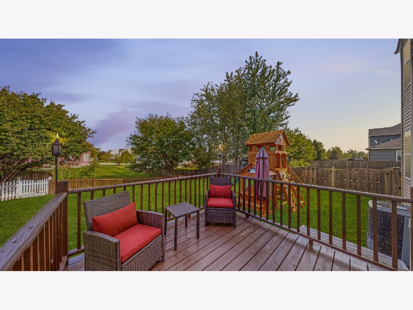
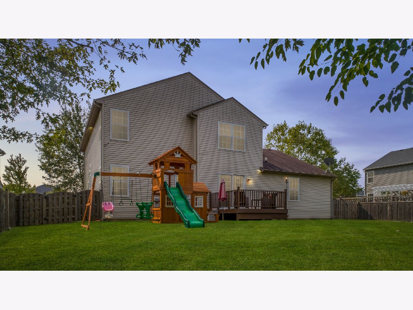
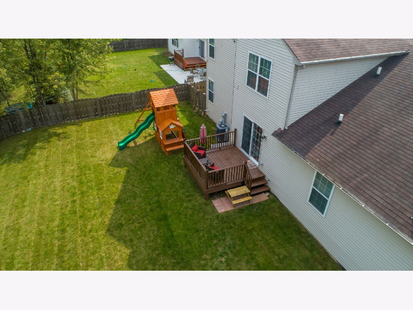
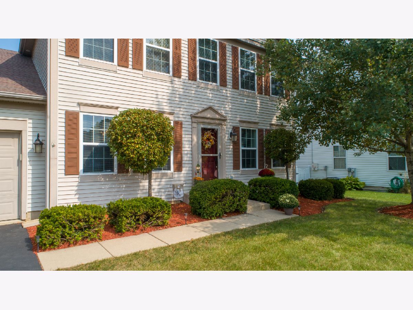
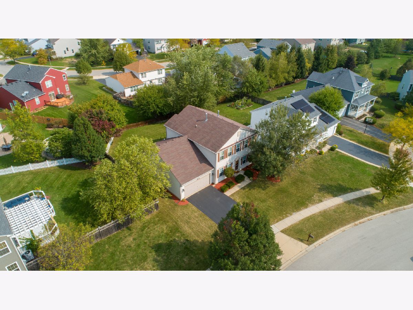
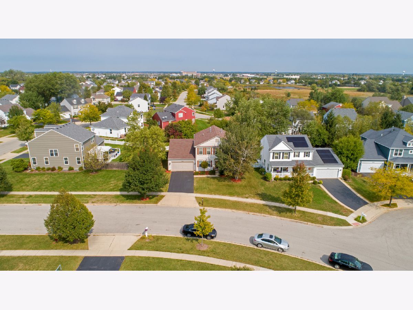
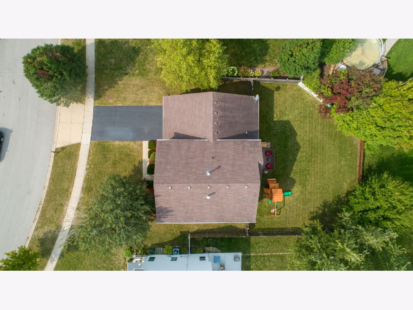
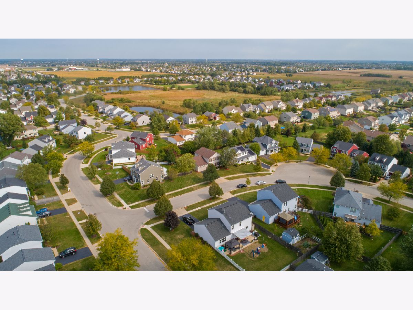
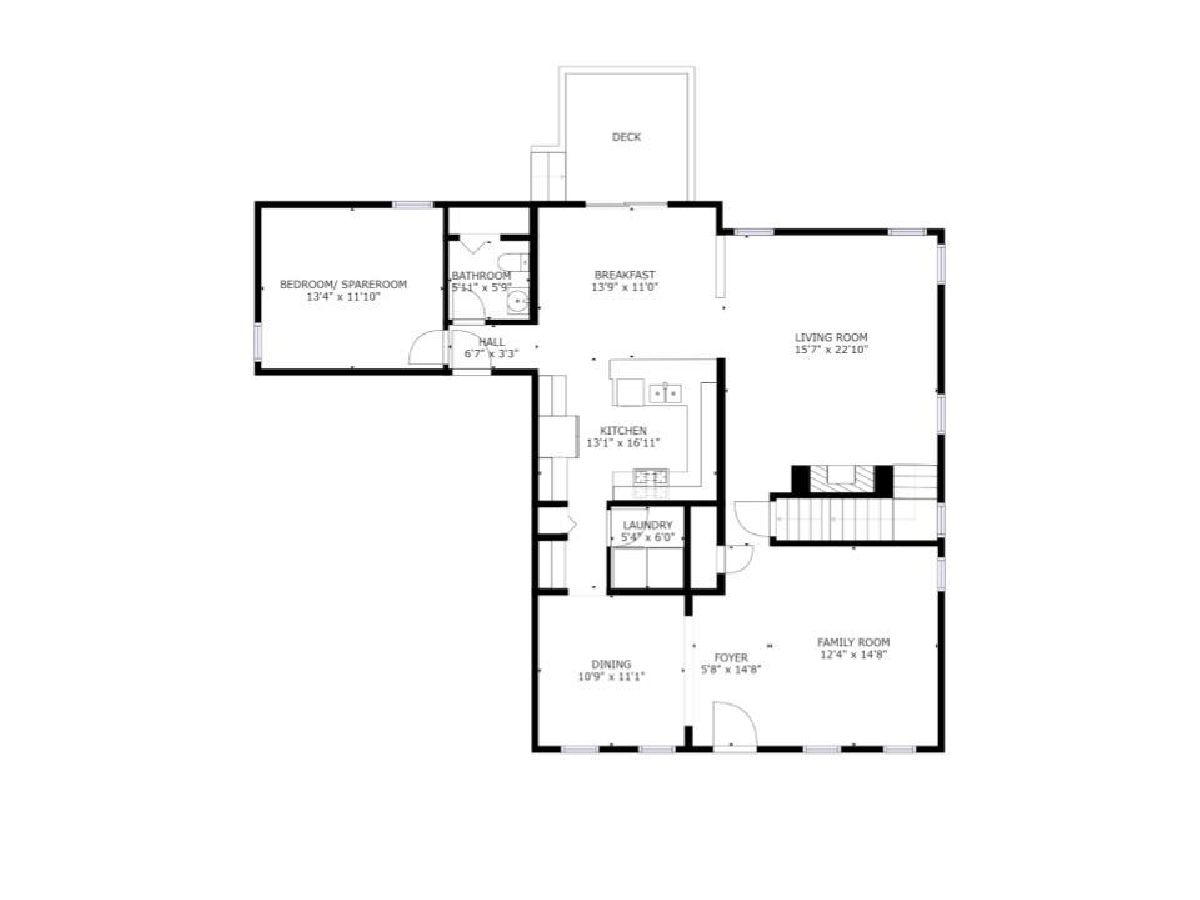
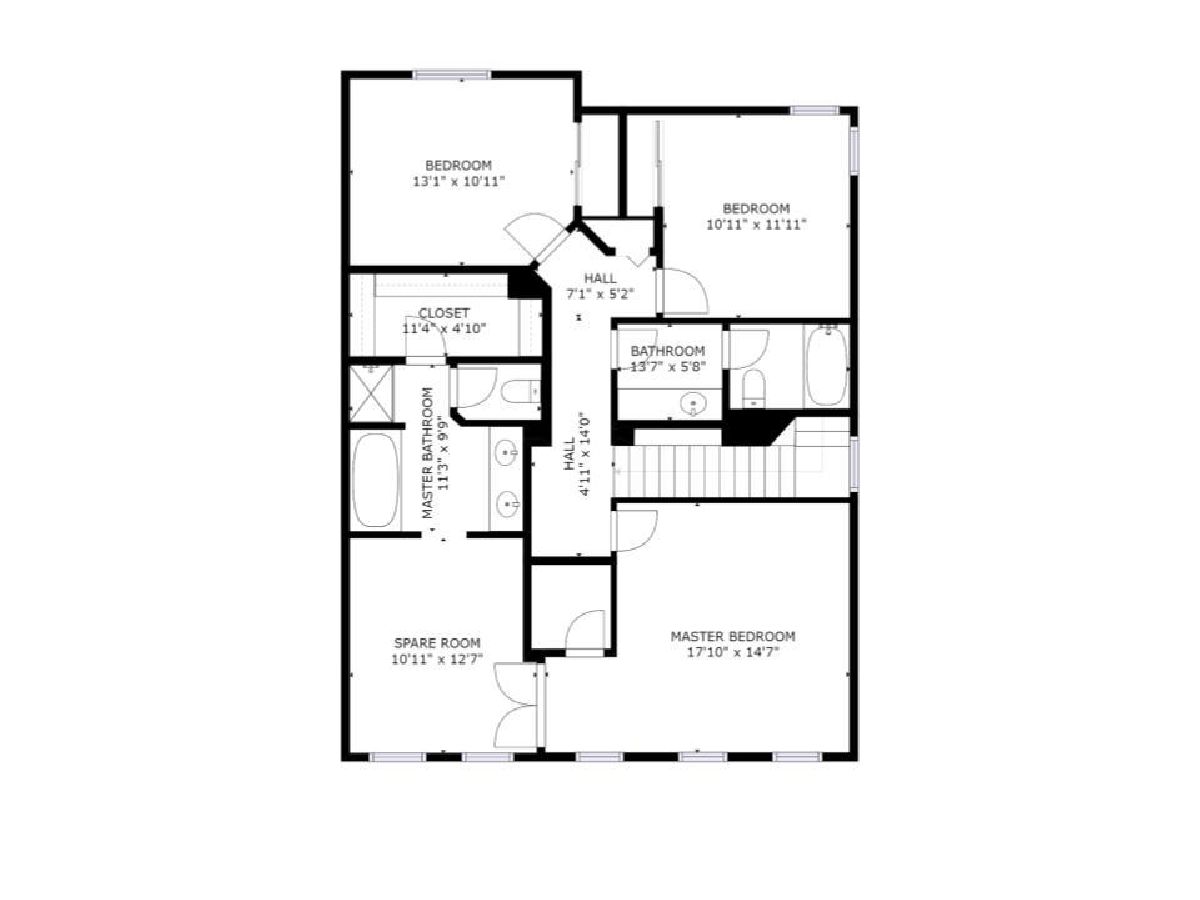
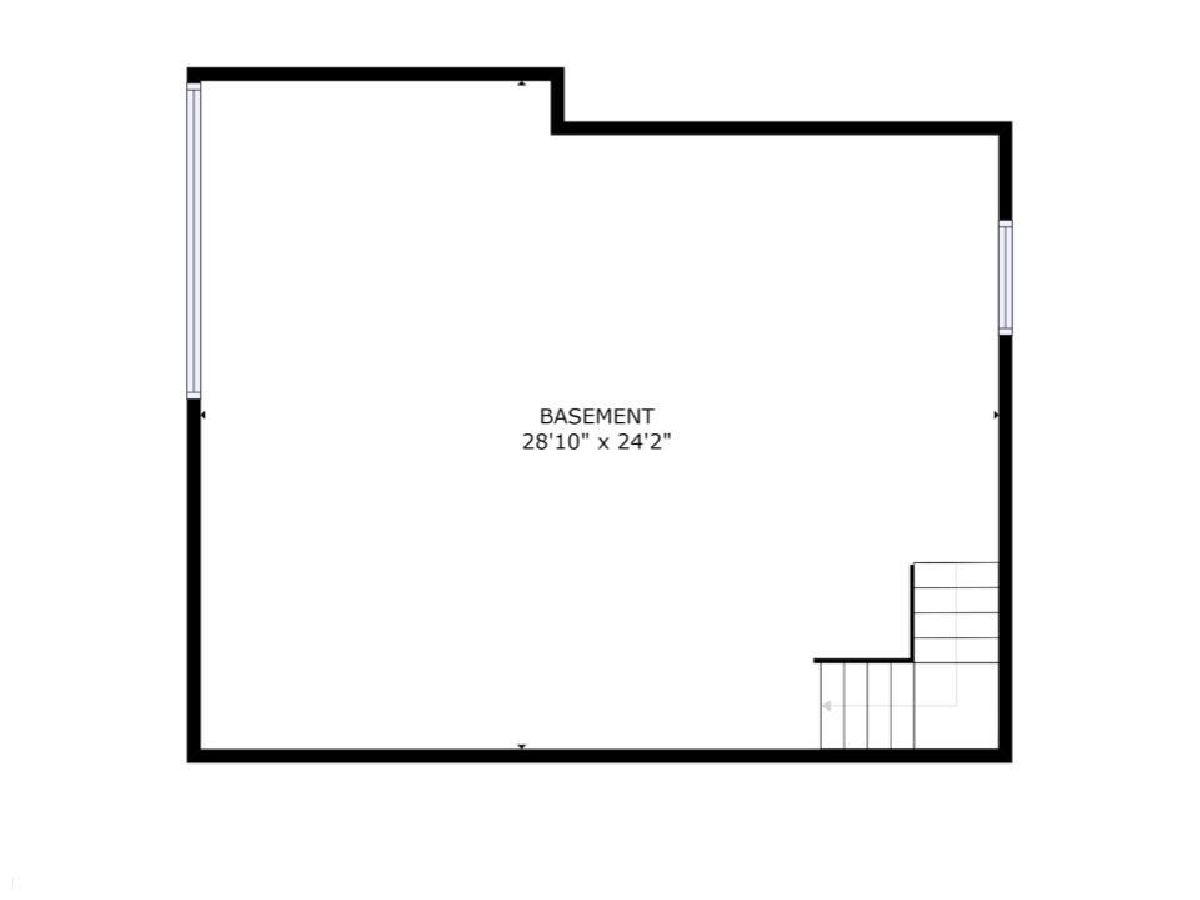
Room Specifics
Total Bedrooms: 4
Bedrooms Above Ground: 4
Bedrooms Below Ground: 0
Dimensions: —
Floor Type: Carpet
Dimensions: —
Floor Type: Carpet
Dimensions: —
Floor Type: Carpet
Full Bathrooms: 3
Bathroom Amenities: Whirlpool,Separate Shower,Double Sink,Soaking Tub
Bathroom in Basement: 0
Rooms: Eating Area,Nursery
Basement Description: Unfinished,Crawl
Other Specifics
| 2 | |
| Concrete Perimeter | |
| Asphalt | |
| Deck, Storms/Screens | |
| Fenced Yard,Sidewalks,Streetlights,Wood Fence | |
| 46 X 138 X 71 X 92 | |
| Full,Unfinished | |
| Full | |
| First Floor Bedroom, First Floor Laundry, Walk-In Closet(s) | |
| Range, Microwave, Dishwasher, Refrigerator, Washer, Dryer, Disposal, Stainless Steel Appliance(s) | |
| Not in DB | |
| Park, Lake, Curbs, Sidewalks, Street Lights, Street Paved | |
| — | |
| — | |
| Gas Log |
Tax History
| Year | Property Taxes |
|---|---|
| 2012 | $7,479 |
| 2014 | $8,013 |
| 2016 | $8,102 |
| 2020 | $8,777 |
Contact Agent
Nearby Similar Homes
Nearby Sold Comparables
Contact Agent
Listing Provided By
eXp Realty LLC


