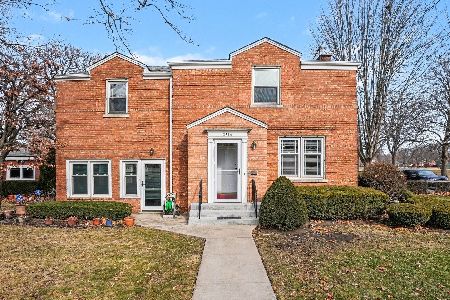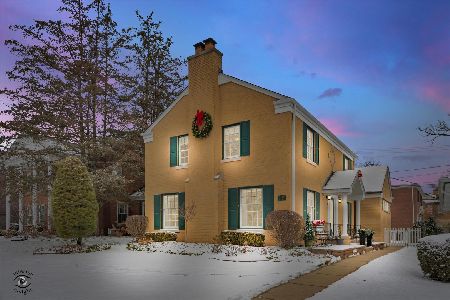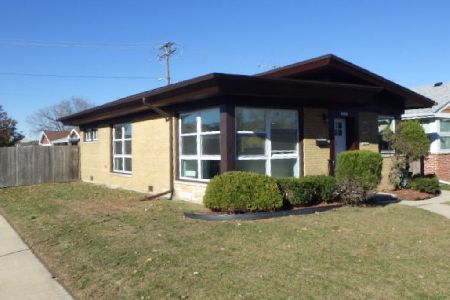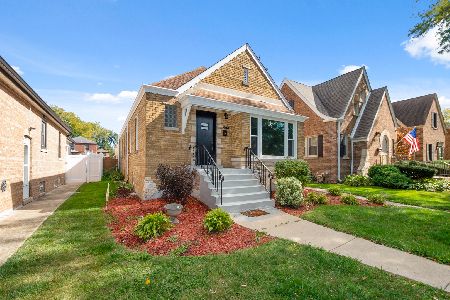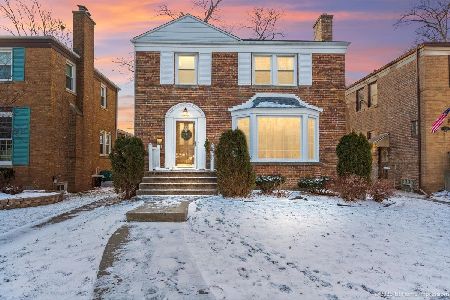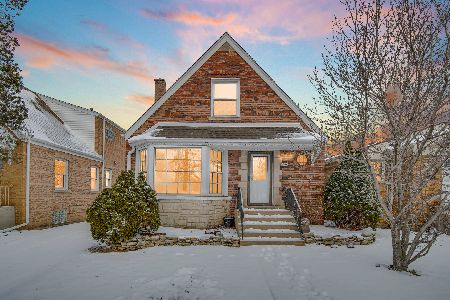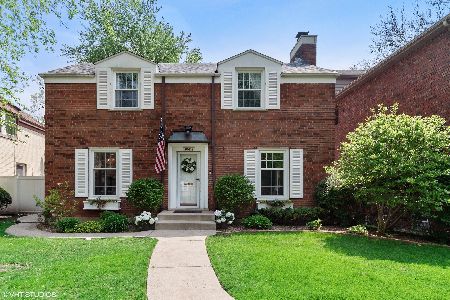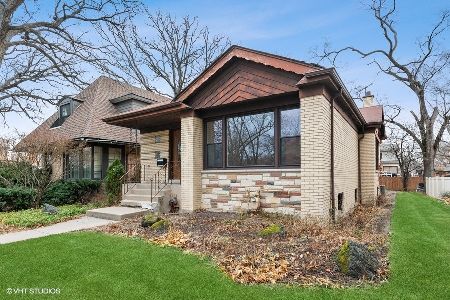10425 Talman Avenue, Beverly, Chicago, Illinois 60655
$640,000
|
Sold
|
|
| Status: | Closed |
| Sqft: | 3,323 |
| Cost/Sqft: | $191 |
| Beds: | 4 |
| Baths: | 4 |
| Year Built: | 1943 |
| Property Taxes: | $9,229 |
| Days On Market: | 1883 |
| Lot Size: | 0,14 |
Description
Just what you have been waiting for. Imagine picture perfect holidays in this stately gem. 4 bedroom, 3.5 bath. From the enchanting front porch to the grand open main level this warm and inviting home is filled with stunning architectural detail and character, evident the moment you enter the stately foyer. At the heart of the home is the open chef's kitchen offering a generous center island, stainless steel appliances, granite counters opening to a welcoming family room highlighted by beautiful millwork and stunning fireplace. Spacious dining room for family dinners and stunning living room featuring a 2nd custom fireplace. Four floors of finished living space offer rooms for all of today's work and play needs. Grand master suite with separate sitting area/office and luxurious private bath. The second level also features a laundry room and open area for office space! The third floor boosts an amazing "bonus room" or 5th bedroom with vaulted ceilings. The full finished lower level includes recreation room, work out room, kitchen, bonus room/bedroom, bath. Presence, charm, location. Perfection.
Property Specifics
| Single Family | |
| — | |
| — | |
| 1943 | |
| — | |
| — | |
| No | |
| 0.14 |
| Cook | |
| — | |
| — / Not Applicable | |
| — | |
| — | |
| — | |
| 10961638 | |
| 24132110060000 |
Nearby Schools
| NAME: | DISTRICT: | DISTANCE: | |
|---|---|---|---|
|
Grade School
Sutherland Elementary School |
299 | — | |
Property History
| DATE: | EVENT: | PRICE: | SOURCE: |
|---|---|---|---|
| 14 Apr, 2021 | Sold | $640,000 | MRED MLS |
| 27 Feb, 2021 | Under contract | $635,000 | MRED MLS |
| 2 Jan, 2021 | Listed for sale | $635,000 | MRED MLS |
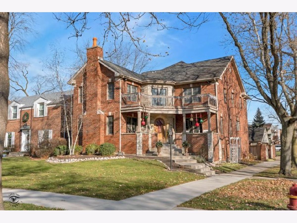
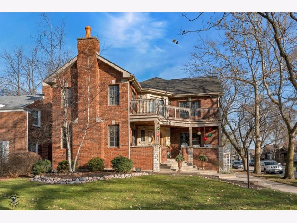
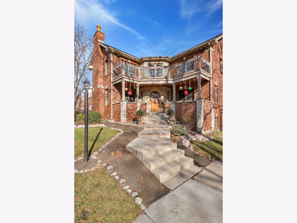
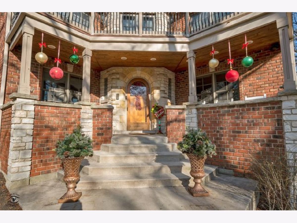
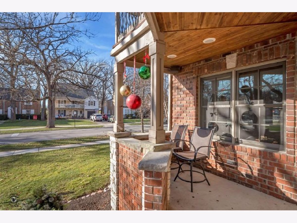
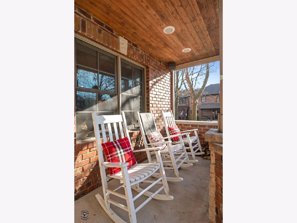
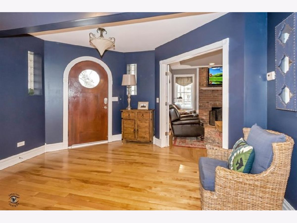
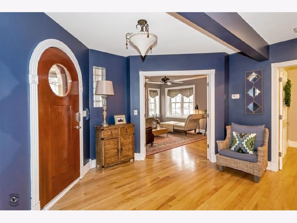
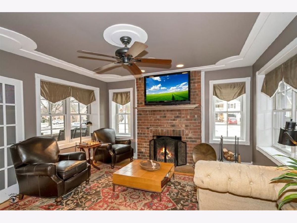
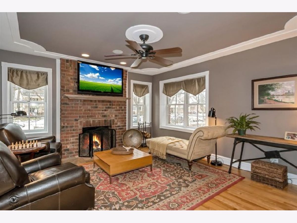
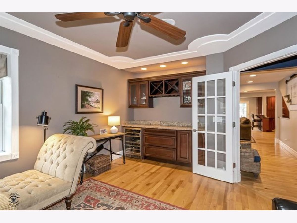
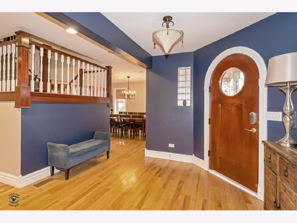
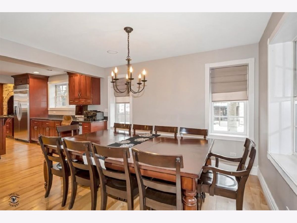
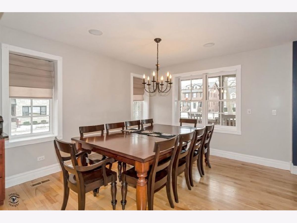
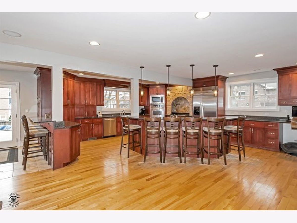
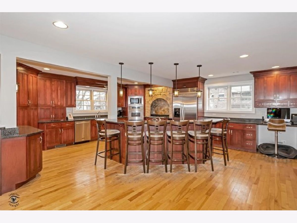
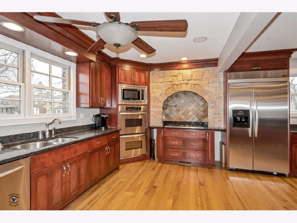
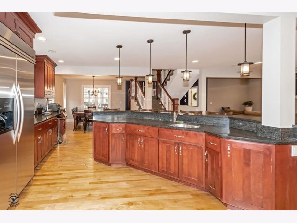
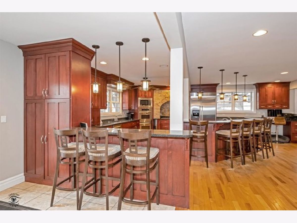
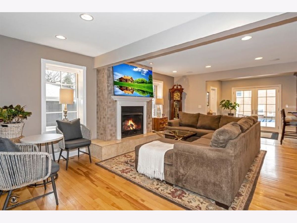
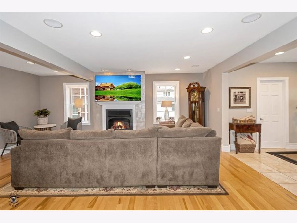
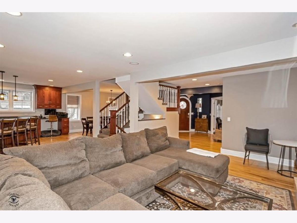
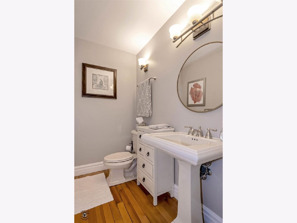
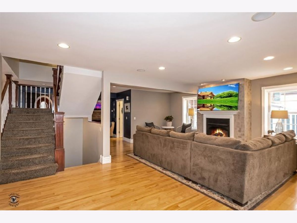
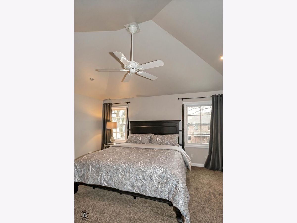
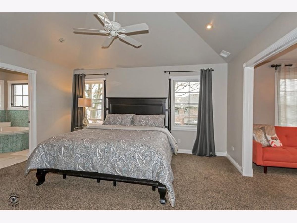
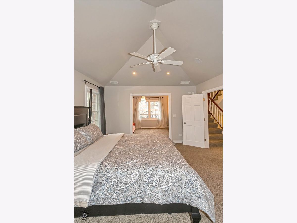
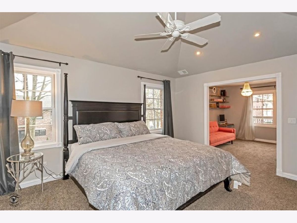
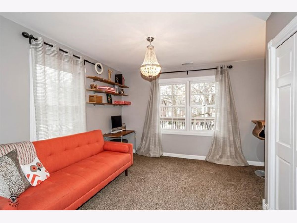
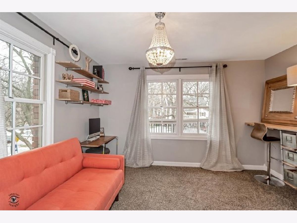
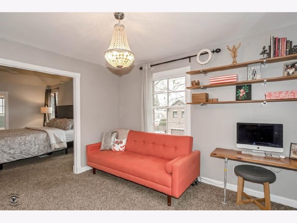
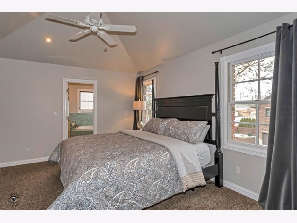
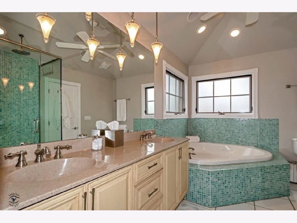
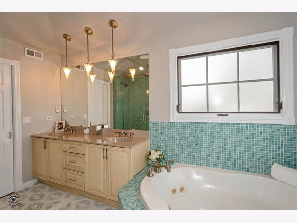
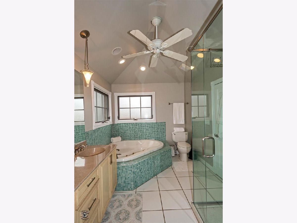
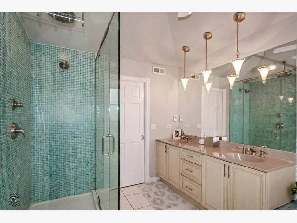
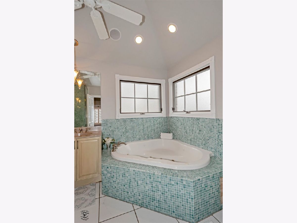
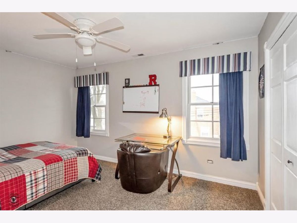
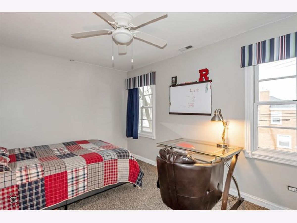
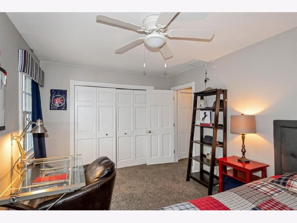
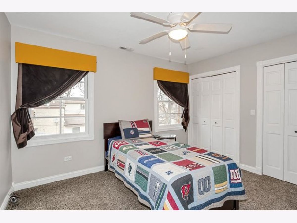
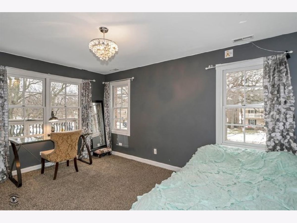
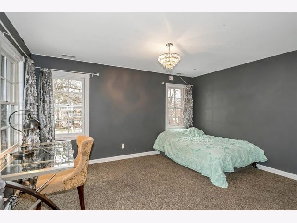
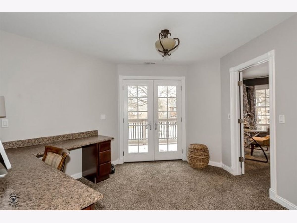
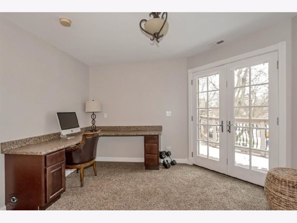
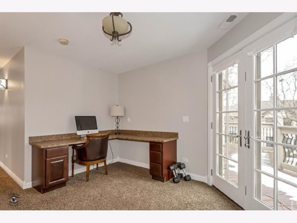
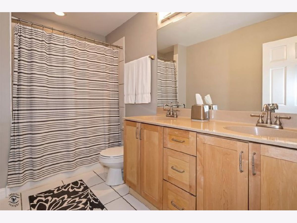
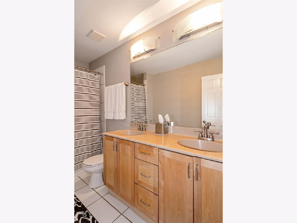
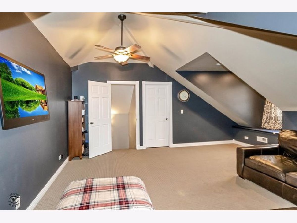
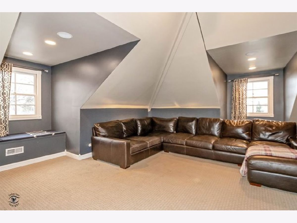
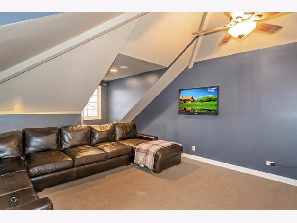
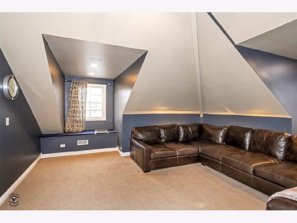
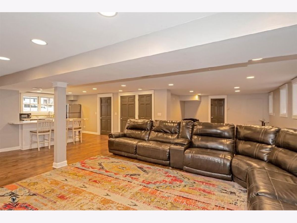
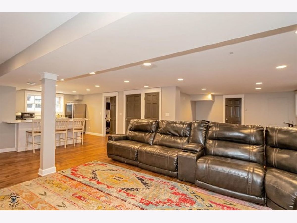
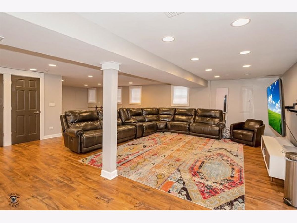
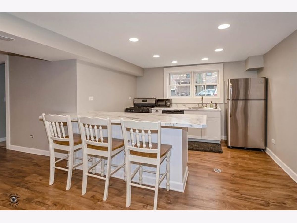
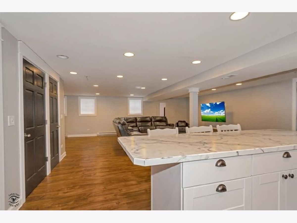
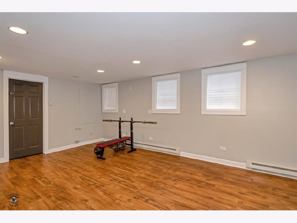
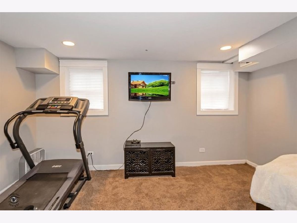
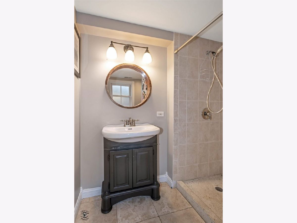
Room Specifics
Total Bedrooms: 4
Bedrooms Above Ground: 4
Bedrooms Below Ground: 0
Dimensions: —
Floor Type: —
Dimensions: —
Floor Type: —
Dimensions: —
Floor Type: —
Full Bathrooms: 4
Bathroom Amenities: Whirlpool
Bathroom in Basement: 1
Rooms: —
Basement Description: —
Other Specifics
| 2 | |
| — | |
| — | |
| — | |
| — | |
| 45 X 136 | |
| — | |
| — | |
| — | |
| — | |
| Not in DB | |
| — | |
| — | |
| — | |
| — |
Tax History
| Year | Property Taxes |
|---|---|
| 2021 | $9,229 |
Contact Agent
Nearby Similar Homes
Nearby Sold Comparables
Contact Agent
Listing Provided By
Berkshire Hathaway HomeServices Chicago

