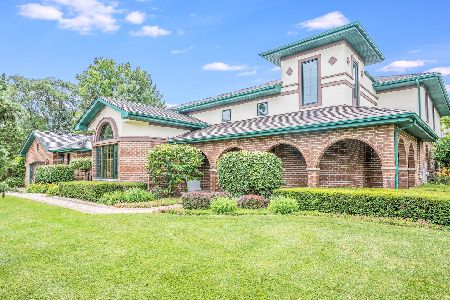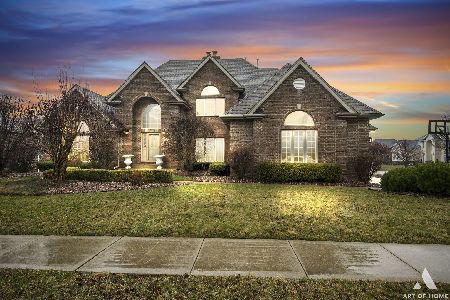10427 Stone Hill Drive, Orland Park, Illinois 60467
$592,000
|
Sold
|
|
| Status: | Closed |
| Sqft: | 3,900 |
| Cost/Sqft: | $152 |
| Beds: | 4 |
| Baths: | 4 |
| Year Built: | 2004 |
| Property Taxes: | $11,239 |
| Days On Market: | 3569 |
| Lot Size: | 0,24 |
Description
This house has it all! 4 generous Bedrooms w/ open flr plan & cathedral clngs. Large Master Bedroom has tray ceilings, 2 huge walk in closets, master bath has inlaid tile w/ jczzi tub, double shower, & bonus room/office. Stainless steel appliances, wine fridge, walk-in pantry. Living rm has surround sound entrtnmnt syst., frplc & Plantation shutters. Entertain with class in Basement! High end cabinets, granite wet bar, beverage cooler & microwave. Another surround sound entrtnmnt area w/ frplc. & high end bookcases. Play area for the kids. Workout area for adults. Lots of storage. Basement Bonus room could be 5th bdrm. . Basement could easily transition into related living. Play different music in different rooms with whole house zoned sound system. Reverse Osmosis Water system, Water Softener, Sprinkler Sys, Security sys. 3 car heated garage, epoxy flr. Hot & cold water spigot in garage. Very private backyard w/ Play set.
Property Specifics
| Single Family | |
| — | |
| — | |
| 2004 | |
| Full | |
| — | |
| No | |
| 0.24 |
| Cook | |
| Swallow Ridge | |
| 375 / Annual | |
| Other | |
| Lake Michigan | |
| Public Sewer | |
| 09191109 | |
| 27294170320000 |
Nearby Schools
| NAME: | DISTRICT: | DISTANCE: | |
|---|---|---|---|
|
Grade School
Meadow Ridge School |
135 | — | |
|
Middle School
Century Junior High School |
135 | Not in DB | |
|
High School
Carl Sandburg High School |
230 | Not in DB | |
Property History
| DATE: | EVENT: | PRICE: | SOURCE: |
|---|---|---|---|
| 18 Jul, 2016 | Sold | $592,000 | MRED MLS |
| 14 Apr, 2016 | Under contract | $592,000 | MRED MLS |
| 11 Apr, 2016 | Listed for sale | $592,000 | MRED MLS |
Room Specifics
Total Bedrooms: 4
Bedrooms Above Ground: 4
Bedrooms Below Ground: 0
Dimensions: —
Floor Type: Carpet
Dimensions: —
Floor Type: Carpet
Dimensions: —
Floor Type: Carpet
Full Bathrooms: 4
Bathroom Amenities: Whirlpool,Separate Shower,Double Sink,Double Shower
Bathroom in Basement: 1
Rooms: Bonus Room,Den,Exercise Room,Office,Play Room,Recreation Room,Theatre Room,Walk In Closet,Other Room
Basement Description: Finished
Other Specifics
| 3 | |
| Concrete Perimeter | |
| Concrete | |
| Patio, Storms/Screens | |
| Landscaped | |
| 80X131X81X131 | |
| — | |
| Full | |
| Vaulted/Cathedral Ceilings, Skylight(s), Bar-Wet, Hardwood Floors, First Floor Laundry, First Floor Full Bath | |
| Range, Microwave, Dishwasher, High End Refrigerator, Washer, Dryer, Disposal, Stainless Steel Appliance(s), Wine Refrigerator | |
| Not in DB | |
| Sidewalks, Street Lights, Street Paved | |
| — | |
| — | |
| Attached Fireplace Doors/Screen, Gas Starter, Includes Accessories |
Tax History
| Year | Property Taxes |
|---|---|
| 2016 | $11,239 |
Contact Agent
Nearby Similar Homes
Nearby Sold Comparables
Contact Agent
Listing Provided By
Coldwell Banker Residential







