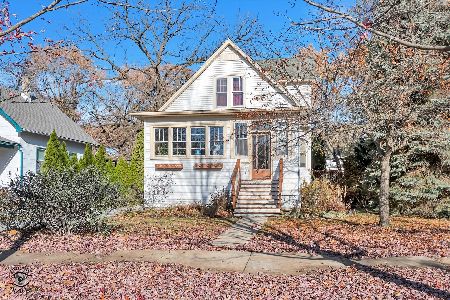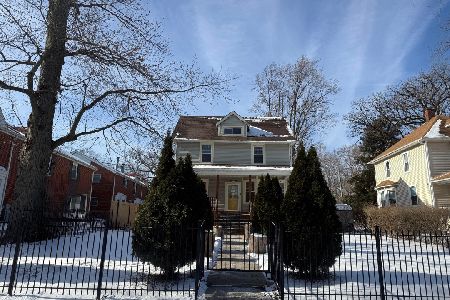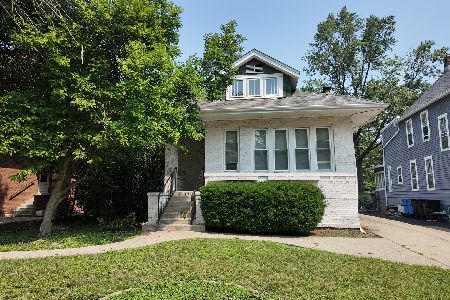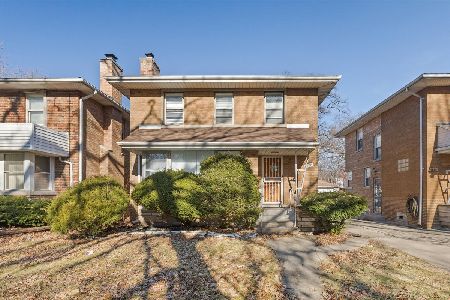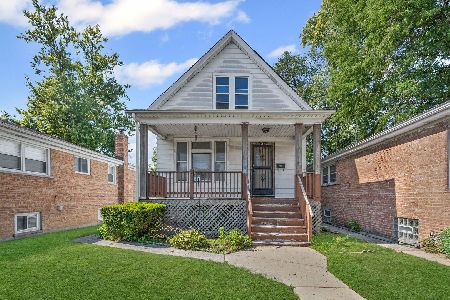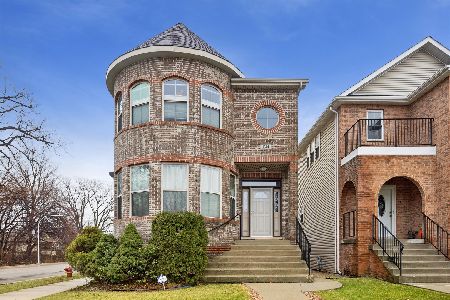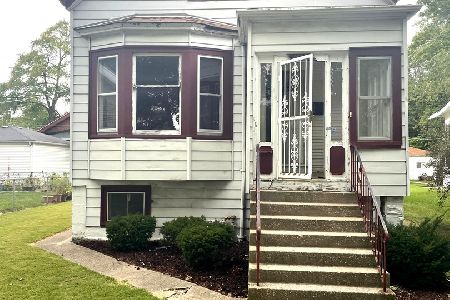10428 Church Street, Beverly, Chicago, Illinois 60643
$405,800
|
Sold
|
|
| Status: | Closed |
| Sqft: | 3,326 |
| Cost/Sqft: | $120 |
| Beds: | 4 |
| Baths: | 3 |
| Year Built: | 1920 |
| Property Taxes: | $4,305 |
| Days On Market: | 2562 |
| Lot Size: | 0,27 |
Description
Stunning full gut renovation w/ full 2nd story addition of classic brick bungalow in amazing Beverly. Wide footprint w/ exquisite designer finishes & brand new staircases. Check out the room sizes! Open plan normally not seen in area rehabs. Chef's kitchen w/ all the bells & whistles, generous cabinetry, quartz counters, peninsula with seating, high-end dark stainless appliances, black granite sink & Grohe faucet. Sumptuous master bedrm boasts two large walk-in closets, direct bathrm access & private deck. 3 full baths, all w/ custom tile, granite and cabinetry. Enormous shared master bath has double vanity, separate shower w/ frameless glass doors & deep soaking tub. Beautiful deck w/ entries from 1st floor bedroom and kitchen overlooks massive yard (295' lot!), and new walkways & garage. Full basement w/ high ceilings, large family room, laundry, 5th bedrm & full bath. 2 separate HVAC systems. Short walk to Metro, local schools, Graver Park, 103rd St shops & restaurants. Agent owned.
Property Specifics
| Single Family | |
| — | |
| Bungalow | |
| 1920 | |
| Full | |
| BUNGALOW | |
| No | |
| 0.27 |
| Cook | |
| — | |
| 0 / Not Applicable | |
| None | |
| Lake Michigan,Public | |
| Public Sewer | |
| 10169539 | |
| 25171060170000 |
Property History
| DATE: | EVENT: | PRICE: | SOURCE: |
|---|---|---|---|
| 12 Mar, 2019 | Sold | $405,800 | MRED MLS |
| 28 Jan, 2019 | Under contract | $400,000 | MRED MLS |
| 23 Jan, 2019 | Listed for sale | $400,000 | MRED MLS |
Room Specifics
Total Bedrooms: 5
Bedrooms Above Ground: 4
Bedrooms Below Ground: 1
Dimensions: —
Floor Type: Carpet
Dimensions: —
Floor Type: Carpet
Dimensions: —
Floor Type: Hardwood
Dimensions: —
Floor Type: —
Full Bathrooms: 3
Bathroom Amenities: Separate Shower,Double Sink,Soaking Tub
Bathroom in Basement: 1
Rooms: Bedroom 5,Foyer,Walk In Closet,Deck,Balcony/Porch/Lanai,Storage,Loft,Utility Room-Lower Level
Basement Description: Finished
Other Specifics
| 2 | |
| Concrete Perimeter | |
| — | |
| — | |
| — | |
| 40X295 | |
| Pull Down Stair,Unfinished | |
| — | |
| Hardwood Floors, First Floor Bedroom, First Floor Full Bath, Walk-In Closet(s) | |
| Range, Microwave, Dishwasher, Refrigerator, Disposal, Stainless Steel Appliance(s) | |
| Not in DB | |
| Sidewalks, Street Lights | |
| — | |
| — | |
| — |
Tax History
| Year | Property Taxes |
|---|---|
| 2019 | $4,305 |
Contact Agent
Nearby Similar Homes
Contact Agent
Listing Provided By
@properties

