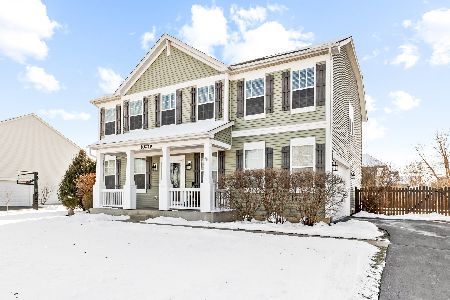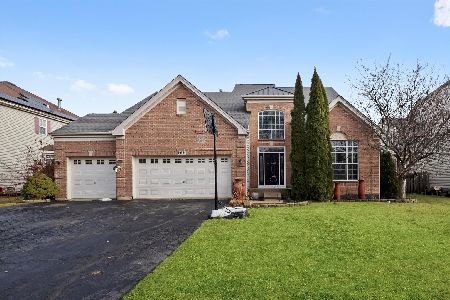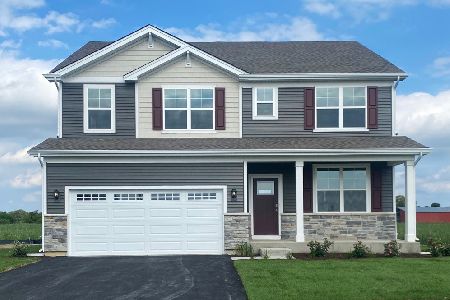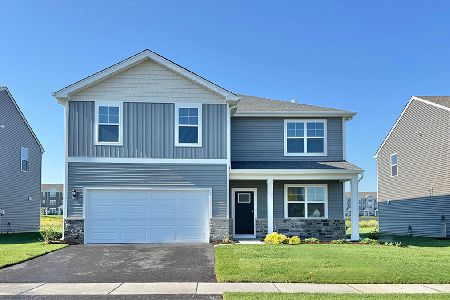10429 Dutch Barn Street, Huntley, Illinois 60142
$249,900
|
Sold
|
|
| Status: | Closed |
| Sqft: | 1,978 |
| Cost/Sqft: | $126 |
| Beds: | 3 |
| Baths: | 3 |
| Year Built: | 2002 |
| Property Taxes: | $7,752 |
| Days On Market: | 3409 |
| Lot Size: | 0,19 |
Description
Outstanding fully remodeled home located on one of the best blocks in Heritage. The modern chefs kitchen features brilliant 42" bamboo cabinetry, quartz countertops, matching island, prep area, stone backsplash and hi-end stainless-steel appliances, Large family room with vaulted ceiling, stone fireplace, 50" HD TV and hidden storage area too. Stunning master suite w/walk-in closet and sleek master bath (2013) featuring walk-in double shower with seamless glass door and bench seating. Resilient "Coretec Plus" vinyl/wood flooring, high quality berber carpeting as well as an upgraded lighting package including impressive art-glass fixtures, LED under-cabinet and artisan pendant style fixtures located throughout. Full basement equipped for laundry and includes "bonus space" under the family room. Professionally landscaped backyard featuring, mature trees, brick paver patio/walkway and cedar fencing. New driveway in 2014, A/C in 2013 and insulated garage door in 2015! Huntley schools too!
Property Specifics
| Single Family | |
| — | |
| Traditional | |
| 2002 | |
| Full | |
| — | |
| No | |
| 0.19 |
| Mc Henry | |
| Heritage | |
| 250 / Annual | |
| Other | |
| Public | |
| Public Sewer | |
| 09346978 | |
| 1834203004 |
Nearby Schools
| NAME: | DISTRICT: | DISTANCE: | |
|---|---|---|---|
|
Grade School
Mackeben Elementary School |
158 | — | |
|
Middle School
Heineman Middle School |
158 | Not in DB | |
|
High School
Huntley High School |
158 | Not in DB | |
|
Alternate Elementary School
Conley Elementary School |
— | Not in DB | |
Property History
| DATE: | EVENT: | PRICE: | SOURCE: |
|---|---|---|---|
| 21 Oct, 2016 | Sold | $249,900 | MRED MLS |
| 26 Sep, 2016 | Under contract | $249,900 | MRED MLS |
| 20 Sep, 2016 | Listed for sale | $249,900 | MRED MLS |
Room Specifics
Total Bedrooms: 3
Bedrooms Above Ground: 3
Bedrooms Below Ground: 0
Dimensions: —
Floor Type: Carpet
Dimensions: —
Floor Type: Carpet
Full Bathrooms: 3
Bathroom Amenities: Separate Shower,Double Sink,Double Shower
Bathroom in Basement: 0
Rooms: Eating Area,Foyer
Basement Description: Unfinished
Other Specifics
| 2 | |
| Concrete Perimeter | |
| Asphalt | |
| Brick Paver Patio | |
| Fenced Yard,Landscaped | |
| 68X120 | |
| — | |
| Full | |
| Vaulted/Cathedral Ceilings, Wood Laminate Floors | |
| Range, Microwave, Dishwasher, Refrigerator, Washer, Dryer, Disposal, Stainless Steel Appliance(s) | |
| Not in DB | |
| Pool, Sidewalks, Street Lights | |
| — | |
| — | |
| Attached Fireplace Doors/Screen, Gas Log, Gas Starter |
Tax History
| Year | Property Taxes |
|---|---|
| 2016 | $7,752 |
Contact Agent
Nearby Similar Homes
Nearby Sold Comparables
Contact Agent
Listing Provided By
@properties










