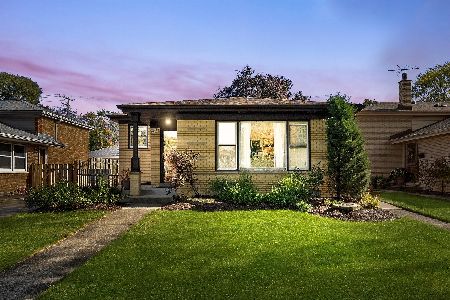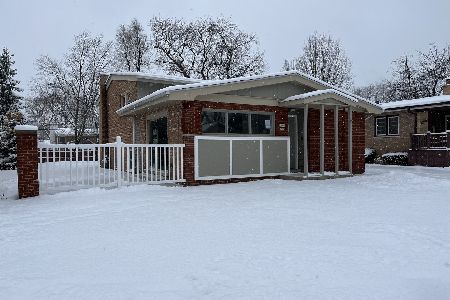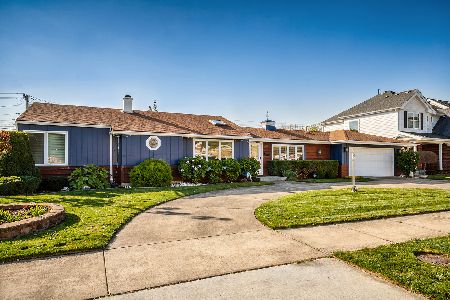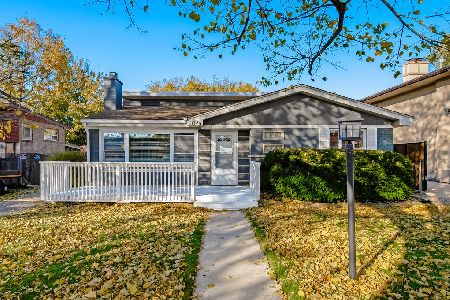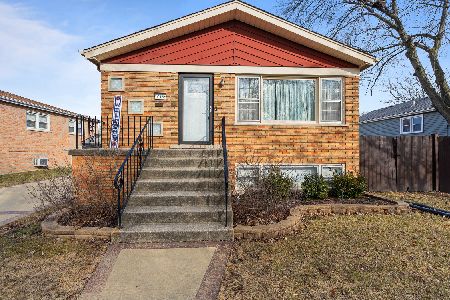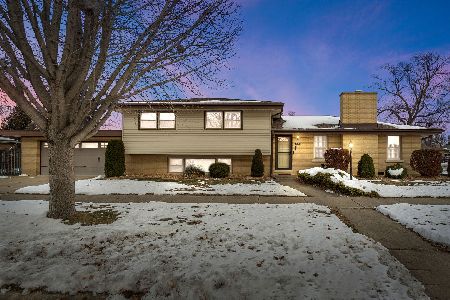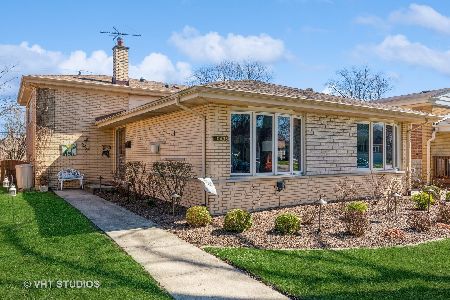10429 Keeler Avenue, Oak Lawn, Illinois 60453
$212,000
|
Sold
|
|
| Status: | Closed |
| Sqft: | 1,206 |
| Cost/Sqft: | $178 |
| Beds: | 3 |
| Baths: | 2 |
| Year Built: | 1964 |
| Property Taxes: | $3,963 |
| Days On Market: | 3443 |
| Lot Size: | 0,00 |
Description
The rehab is complete on this brick beauty located in Kolmar School District on a beautiful tree-lined street! Starting from the outside, this home has been professionally landscaped with new sod, lots of low maintenance perennials and plenty of space to relax outside on the newly poured concrete front porch or the gorgeous paver patio in back. The roof, soffits, fascia, gutters and windows have all been replaced. The open concept inside features a brand new kitchen with upgraded cabinets and appliances and TWO tastefully tiled full bathrooms! This one is not going to last!
Property Specifics
| Single Family | |
| — | |
| Ranch | |
| 1964 | |
| Full | |
| — | |
| No | |
| — |
| Cook | |
| — | |
| 0 / Not Applicable | |
| None | |
| Lake Michigan,Public | |
| Public Sewer, Sewer-Storm | |
| 09352988 | |
| 24152220080000 |
Nearby Schools
| NAME: | DISTRICT: | DISTANCE: | |
|---|---|---|---|
|
Grade School
Kolmar Avenue Elementary School |
123 | — | |
|
Middle School
Oak Lawn-hometown Middle School |
123 | Not in DB | |
|
High School
H L Richards High School (campus |
218 | Not in DB | |
Property History
| DATE: | EVENT: | PRICE: | SOURCE: |
|---|---|---|---|
| 28 Apr, 2011 | Sold | $130,000 | MRED MLS |
| 7 Apr, 2011 | Under contract | $149,900 | MRED MLS |
| — | Last price change | $159,900 | MRED MLS |
| 4 Nov, 2010 | Listed for sale | $169,900 | MRED MLS |
| 28 Dec, 2016 | Sold | $212,000 | MRED MLS |
| 14 Nov, 2016 | Under contract | $215,000 | MRED MLS |
| — | Last price change | $222,500 | MRED MLS |
| 27 Sep, 2016 | Listed for sale | $229,900 | MRED MLS |
| 2 Mar, 2026 | Listed for sale | $365,000 | MRED MLS |
Room Specifics
Total Bedrooms: 3
Bedrooms Above Ground: 3
Bedrooms Below Ground: 0
Dimensions: —
Floor Type: Hardwood
Dimensions: —
Floor Type: Hardwood
Full Bathrooms: 2
Bathroom Amenities: —
Bathroom in Basement: 0
Rooms: Other Room
Basement Description: Unfinished
Other Specifics
| 2 | |
| Concrete Perimeter | |
| Concrete,Side Drive | |
| Patio | |
| — | |
| 50 X 132 | |
| — | |
| None | |
| Skylight(s), Hardwood Floors, Solar Tubes/Light Tubes, First Floor Bedroom, First Floor Full Bath | |
| Range, Dishwasher, Refrigerator, Stainless Steel Appliance(s) | |
| Not in DB | |
| Sidewalks, Street Lights, Street Paved | |
| — | |
| — | |
| — |
Tax History
| Year | Property Taxes |
|---|---|
| 2011 | $4,412 |
| 2016 | $3,963 |
| 2026 | $7,734 |
Contact Agent
Nearby Similar Homes
Nearby Sold Comparables
Contact Agent
Listing Provided By
P.R.S. Associates, Inc.

