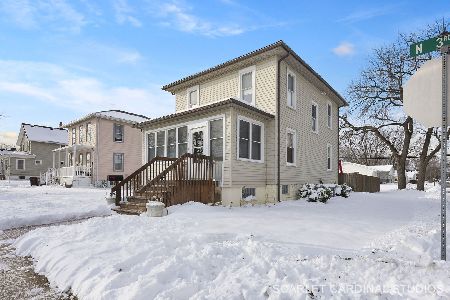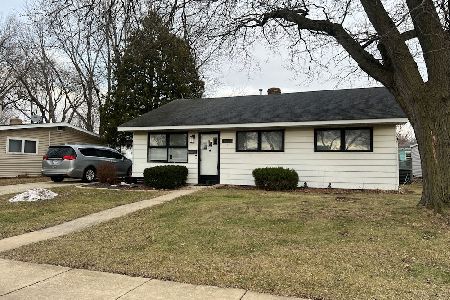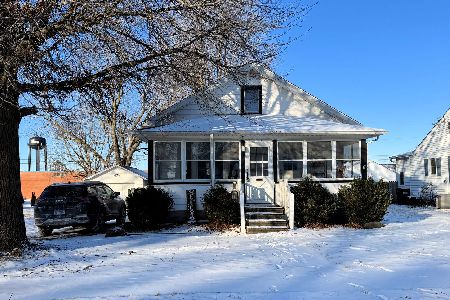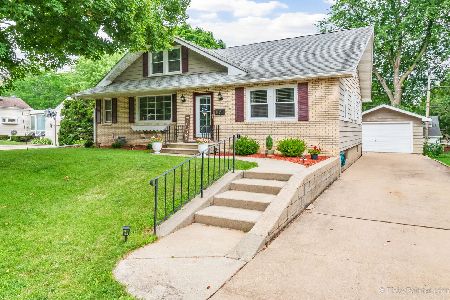1043 8th Street, Rochelle, Illinois 61068
$135,000
|
Sold
|
|
| Status: | Closed |
| Sqft: | 1,712 |
| Cost/Sqft: | $79 |
| Beds: | 4 |
| Baths: | 2 |
| Year Built: | 1940 |
| Property Taxes: | $3,351 |
| Days On Market: | 2174 |
| Lot Size: | 0,29 |
Description
Beautifully decorated 4 bedroom, 1.1 bath cape cod home located on a quiet street. You'll be surprised by all of the space this lovely home has to offer. The foyer has an abundance of space and a nicely tucked away coat closet. The living room is spacious and bright - new shiplap gives it that modern touch. The dining room (currently a sitting room) boasts a lot of space for a formal dining room table. There's a family room with a great view of the backyard. The kitchen is beautifully updated with new stainless steel appliances. Check out the views from the windows in that room! The spacious first-floor master also has shiplap walls. The second first-floor bedroom is large and bright too. There are two nice sized rooms upstairs with hardwood flooring and a half bath as well. The basement is partially finished with a rec room and lots of storage space. You can put in a shower in the basement to complete the half bath. This home is fully applianced, freshly painted, and lovingly decorated Close to schools and shopping. What more can you ask for? Job transfer requires sellers to relocate. Home Warranty provided. Relocation addenda required. Closing cost credit of $2,500 to buyer.
Property Specifics
| Single Family | |
| — | |
| Cape Cod | |
| 1940 | |
| Full | |
| — | |
| No | |
| 0.29 |
| Ogle | |
| — | |
| 0 / Not Applicable | |
| None | |
| Public | |
| Public Sewer | |
| 10645531 | |
| 24241060060000 |
Property History
| DATE: | EVENT: | PRICE: | SOURCE: |
|---|---|---|---|
| 7 Aug, 2018 | Sold | $123,500 | MRED MLS |
| 23 Jul, 2018 | Under contract | $135,900 | MRED MLS |
| 22 Jul, 2018 | Listed for sale | $135,900 | MRED MLS |
| 3 Apr, 2020 | Sold | $135,000 | MRED MLS |
| 27 Feb, 2020 | Under contract | $135,000 | MRED MLS |
| 23 Feb, 2020 | Listed for sale | $135,000 | MRED MLS |
Room Specifics
Total Bedrooms: 4
Bedrooms Above Ground: 4
Bedrooms Below Ground: 0
Dimensions: —
Floor Type: Hardwood
Dimensions: —
Floor Type: Hardwood
Dimensions: —
Floor Type: Hardwood
Full Bathrooms: 2
Bathroom Amenities: —
Bathroom in Basement: 0
Rooms: Recreation Room
Basement Description: Partially Finished
Other Specifics
| 1 | |
| — | |
| — | |
| Patio | |
| Fenced Yard | |
| 66.5 X 193.78 | |
| Dormer | |
| None | |
| Hardwood Floors, First Floor Bedroom, First Floor Full Bath | |
| Range, Dishwasher, Refrigerator, Washer, Dryer, Disposal, Stainless Steel Appliance(s), Water Softener Owned | |
| Not in DB | |
| Curbs, Sidewalks, Street Lights, Street Paved | |
| — | |
| — | |
| — |
Tax History
| Year | Property Taxes |
|---|---|
| 2018 | $3,304 |
| 2020 | $3,351 |
Contact Agent
Nearby Similar Homes
Nearby Sold Comparables
Contact Agent
Listing Provided By
Coldwell Banker The Real Estate Group - Sycamore








