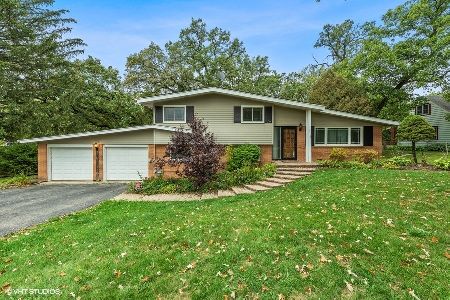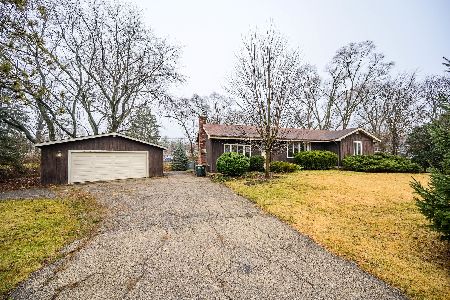1043 Aberdeen Lane, Mundelein, Illinois 60060
$369,900
|
Sold
|
|
| Status: | Closed |
| Sqft: | 2,442 |
| Cost/Sqft: | $151 |
| Beds: | 4 |
| Baths: | 4 |
| Year Built: | 1977 |
| Property Taxes: | $12,992 |
| Days On Market: | 1762 |
| Lot Size: | 0,55 |
Description
SOLD IN THE PRIVATE LISTING NETWORK. Gorgeous Loch Lomond two-story w/porch addition, overlooking a huge fenced lot (over 1/2 an acre) and peaceful creek. The porch features vaulted ceilings & skylight. Enjoy dining and entertaining out there while taking in a beautiful view of your picturesque, mature, private, fenced oversized lot. Large sparkling kitchen w/recessed lighting, pantry, granite countertops, breakfast bar w/beautiful pendant lights, & subway tile backsplash. Finished basement w/rec room, huge cedar closet, kitchenette, and 3rd full bath. 1st floor laundry w/vaulted ceiling, uniquely tiled floor, and new window. Huge concrete patio installed in 2019. Oversized garage w/attic storage (newer door in 2019). You'll love this very popular lake subdivision which features Lake/Beach rights to Loch Lomond Lake, 2 beaches, neighborhood events, mature trees, and unique homes throughout.Elementary, Middle and High schools are all within walking distance, along with grocery story and Fremont Library. Downtown Mundelein and METRA train to Chicago and O'Hare are less than 2 miles away.
Property Specifics
| Single Family | |
| — | |
| Colonial | |
| 1977 | |
| Full | |
| — | |
| No | |
| 0.55 |
| Lake | |
| — | |
| 350 / Annual | |
| Lake Rights | |
| Public | |
| Public Sewer | |
| 11035256 | |
| 10241060080000 |
Nearby Schools
| NAME: | DISTRICT: | DISTANCE: | |
|---|---|---|---|
|
Grade School
Mechanics Grove Elementary Schoo |
75 | — | |
|
Middle School
Carl Sandburg Middle School |
75 | Not in DB | |
|
High School
Mundelein Cons High School |
120 | Not in DB | |
Property History
| DATE: | EVENT: | PRICE: | SOURCE: |
|---|---|---|---|
| 21 May, 2021 | Sold | $369,900 | MRED MLS |
| 16 Apr, 2021 | Under contract | $369,900 | MRED MLS |
| 28 Mar, 2021 | Listed for sale | $369,900 | MRED MLS |
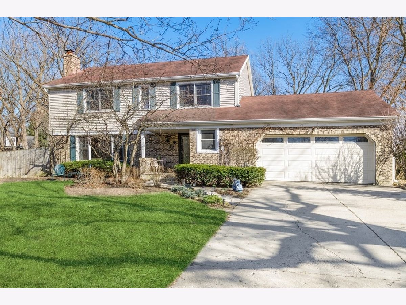
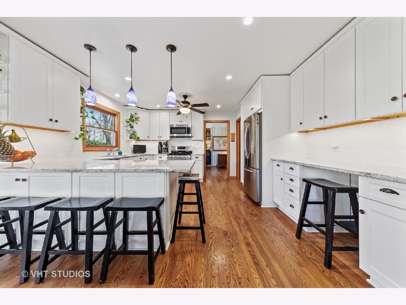
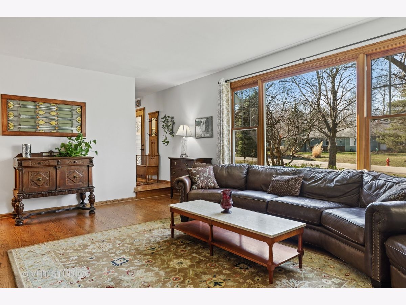
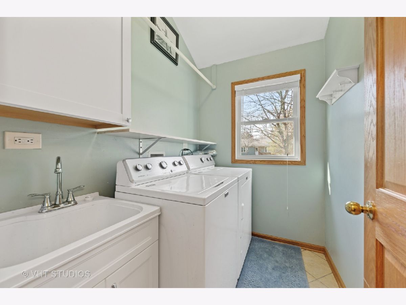
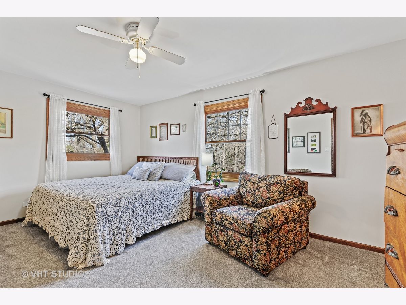
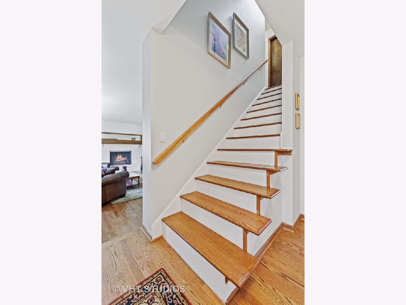
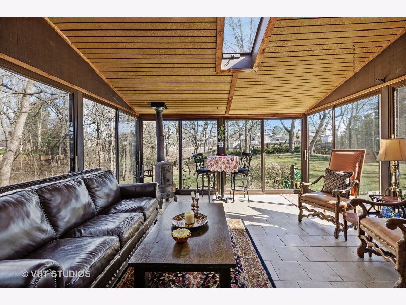
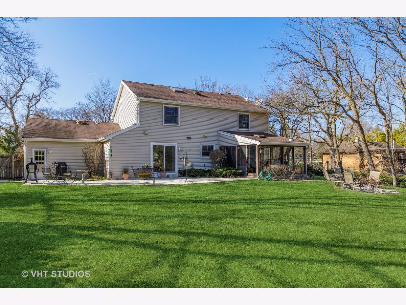
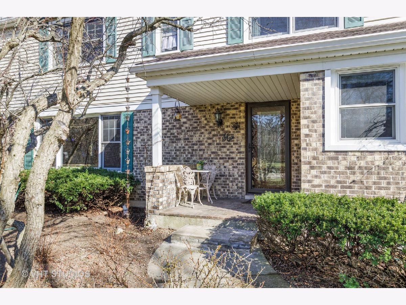
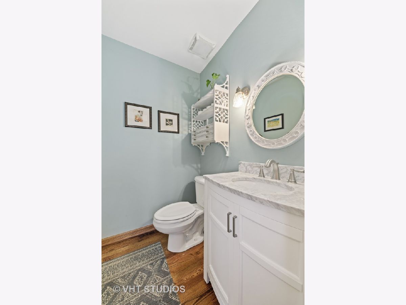
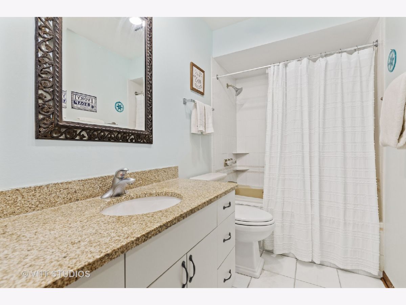
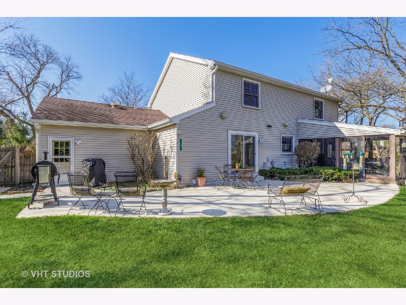
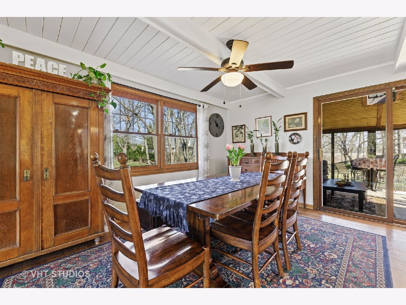
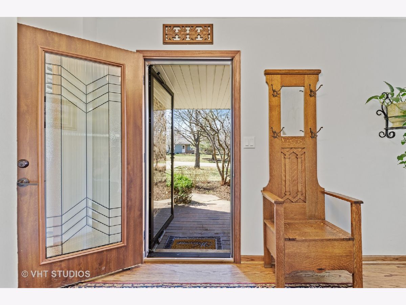
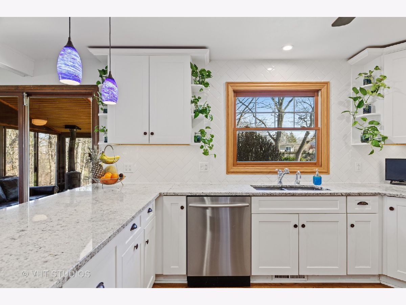
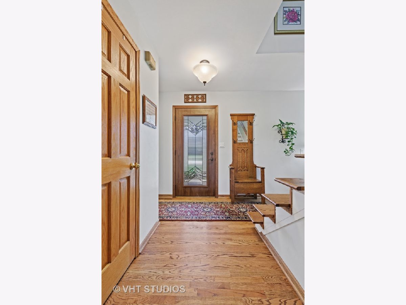
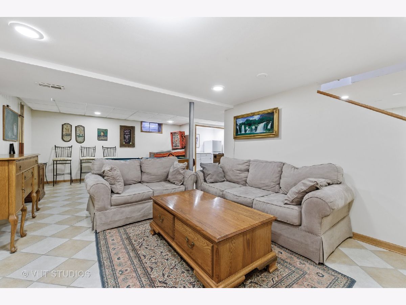
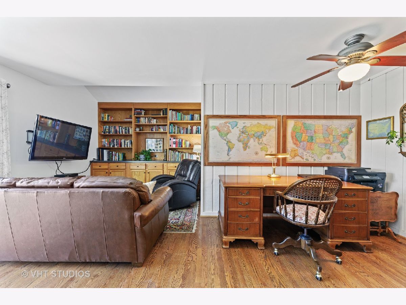
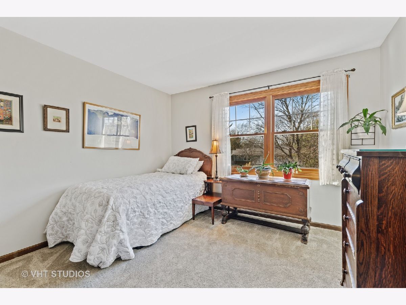
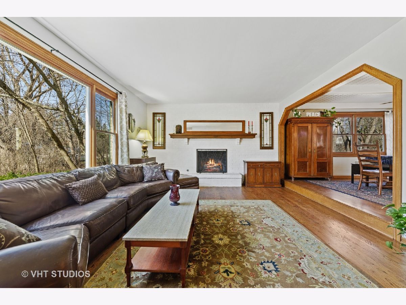
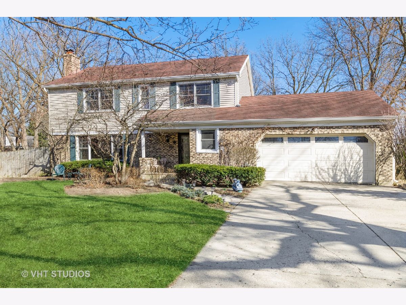
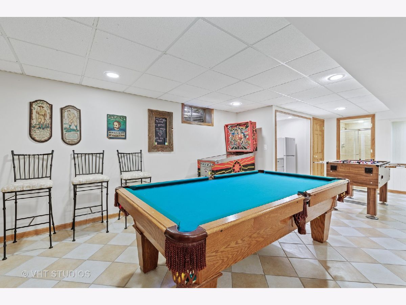
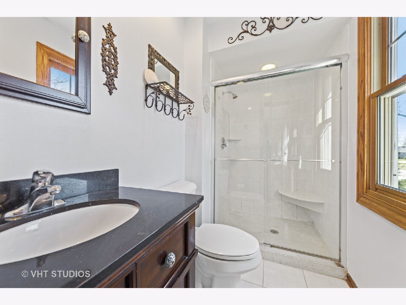
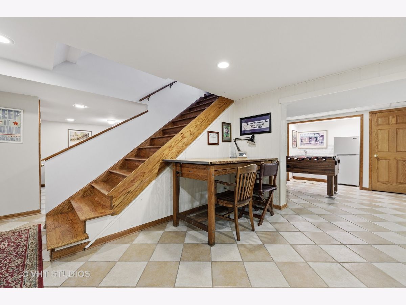
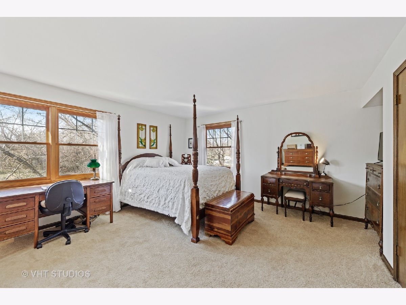
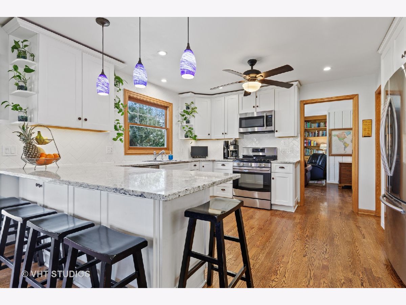
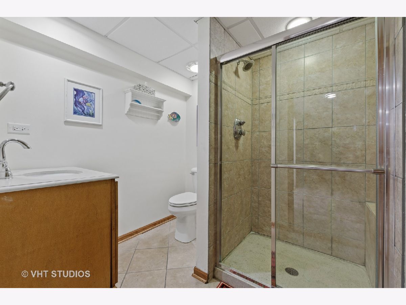
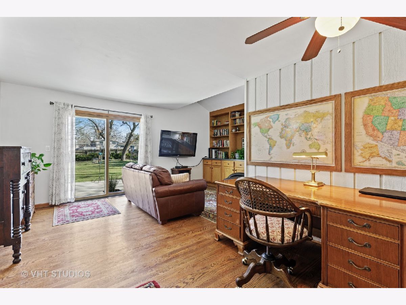
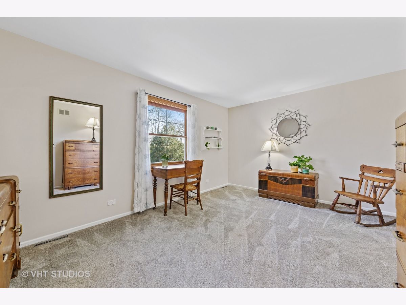
Room Specifics
Total Bedrooms: 4
Bedrooms Above Ground: 4
Bedrooms Below Ground: 0
Dimensions: —
Floor Type: —
Dimensions: —
Floor Type: —
Dimensions: —
Floor Type: —
Full Bathrooms: 4
Bathroom Amenities: —
Bathroom in Basement: 1
Rooms: Enclosed Porch
Basement Description: Finished
Other Specifics
| 2 | |
| Concrete Perimeter | |
| Asphalt | |
| — | |
| — | |
| 134X120X118X188 | |
| — | |
| Full | |
| — | |
| — | |
| Not in DB | |
| — | |
| — | |
| — | |
| — |
Tax History
| Year | Property Taxes |
|---|---|
| 2021 | $12,992 |
Contact Agent
Nearby Similar Homes
Nearby Sold Comparables
Contact Agent
Listing Provided By
Baird & Warner






