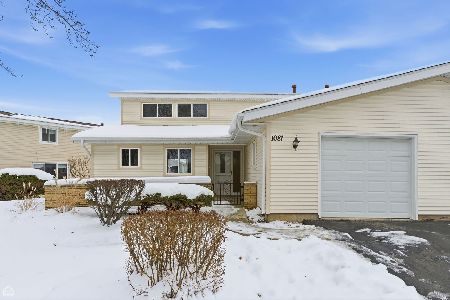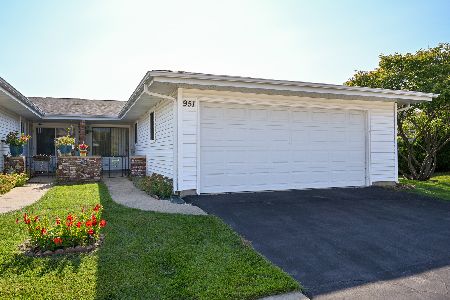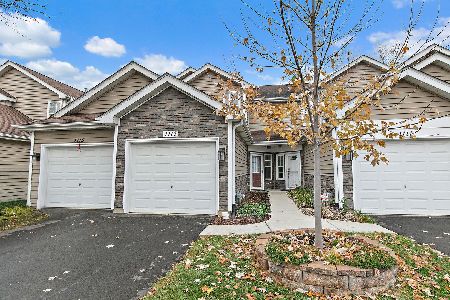1043 Belmont Court, Schaumburg, Illinois 60193
$225,000
|
Sold
|
|
| Status: | Closed |
| Sqft: | 1,767 |
| Cost/Sqft: | $132 |
| Beds: | 3 |
| Baths: | 2 |
| Year Built: | 1977 |
| Property Taxes: | $2,864 |
| Days On Market: | 2076 |
| Lot Size: | 0,00 |
Description
1767 SQ.FT. Offers More LIVING AREA than many single family homes! Extremely low monthly HOA includes lawn care, snow removal AND AFFORDABLE R.E. tax! Enjoy living in desirable *Weathersfield South* Family Community ~ Walk to Outdoor Pool, Clubhouse & Party room! Quiet interior COURT location is just minutes to I-390. Award winning schools makes this a great starter or move-down home!! OVERSIZE rooms throughout has versatile main level 3rd bedroom & full bath ~ multi-purpose use for your specific family needs, E.G. den and/ or in-home office. Kitchen offers abundant raised White cabinetry, Corian counters, breakfast bar and pantry. Convenient first floor laundry-mud room and there's tons of storage and closet space throughout! Front patio is perfect for container gardening and private backyard deck w/ green space for grilling! Furnace '14, HWH '18. Watch the 3D tour and hurry over! Same floor plan as 1042 Matfield Ct which is totally rehabbed.
Property Specifics
| Condos/Townhomes | |
| 2 | |
| — | |
| 1977 | |
| None | |
| — | |
| No | |
| — |
| Cook | |
| Weathersfield South | |
| 194 / Monthly | |
| Insurance,Clubhouse,Pool,Exterior Maintenance,Lawn Care,Snow Removal | |
| Public | |
| Public Sewer | |
| 10721800 | |
| 07283070780000 |
Nearby Schools
| NAME: | DISTRICT: | DISTANCE: | |
|---|---|---|---|
|
Grade School
Nathan Hale Elementary School |
54 | — | |
|
Middle School
Jane Addams Junior High School |
54 | Not in DB | |
|
High School
Schaumburg High School |
211 | Not in DB | |
Property History
| DATE: | EVENT: | PRICE: | SOURCE: |
|---|---|---|---|
| 15 Jul, 2020 | Sold | $225,000 | MRED MLS |
| 9 Jun, 2020 | Under contract | $232,500 | MRED MLS |
| — | Last price change | $235,000 | MRED MLS |
| 21 May, 2020 | Listed for sale | $235,000 | MRED MLS |
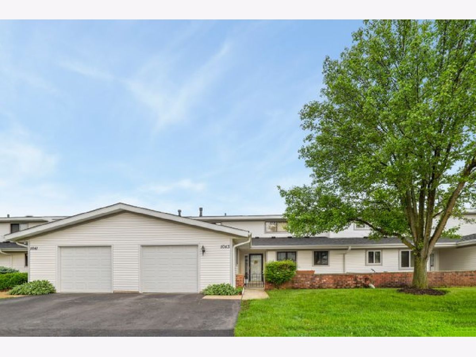
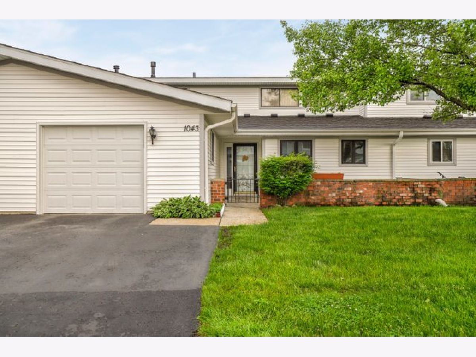
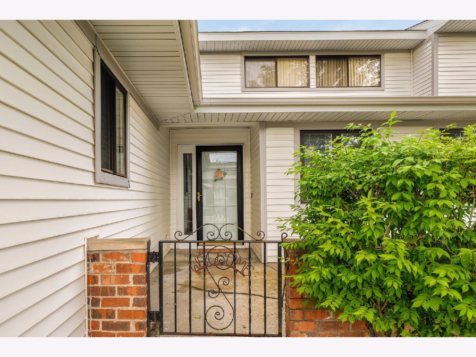
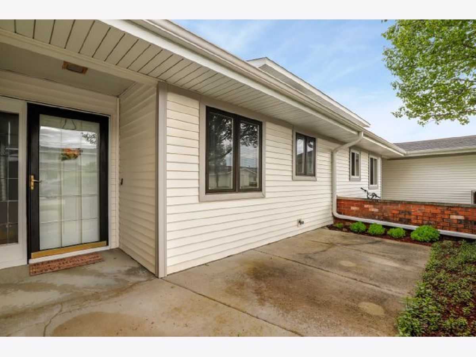
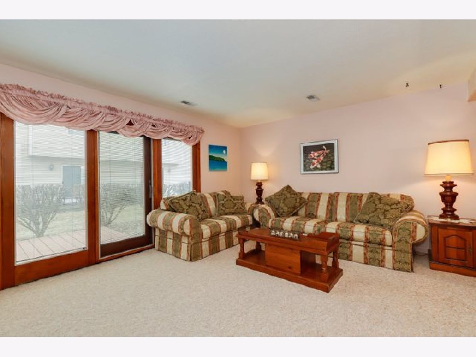
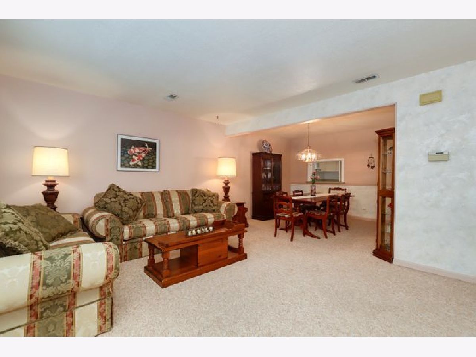
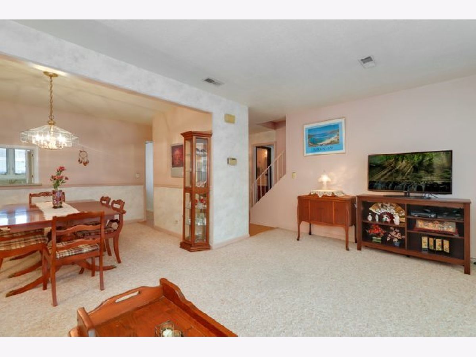
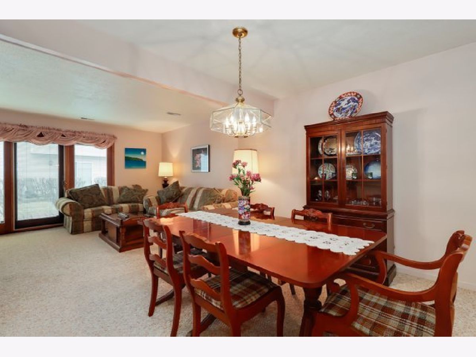
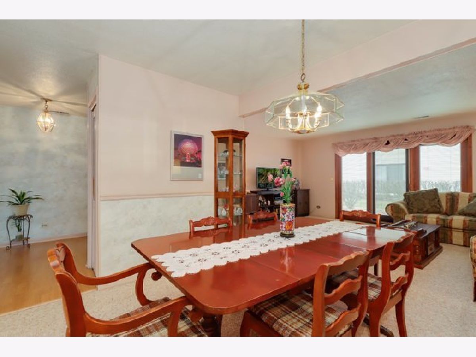
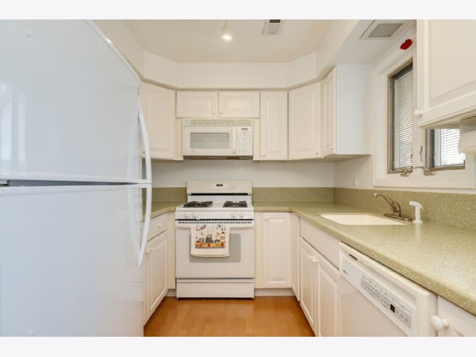
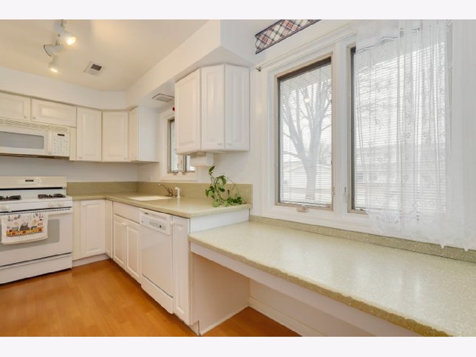
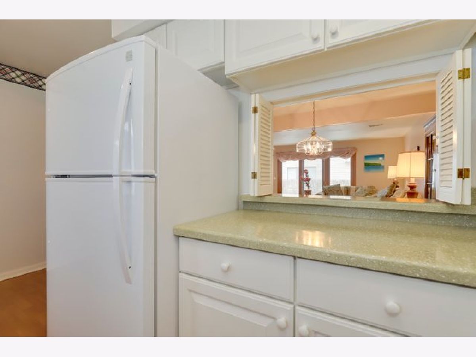
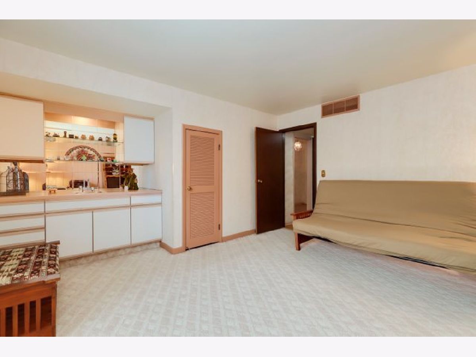

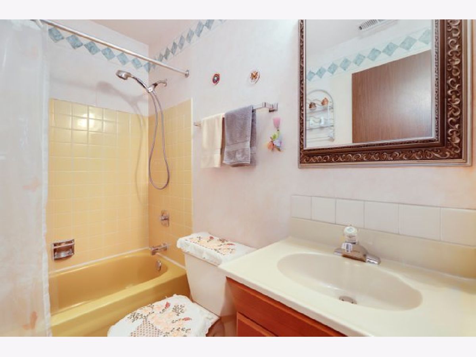
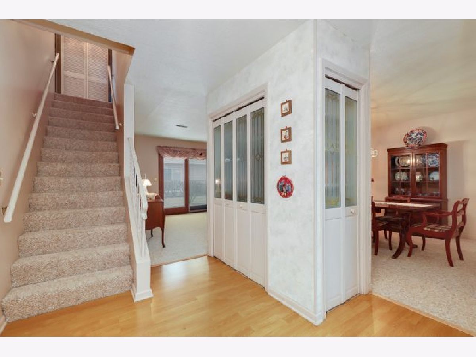
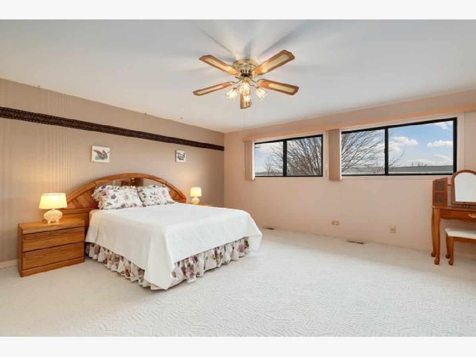
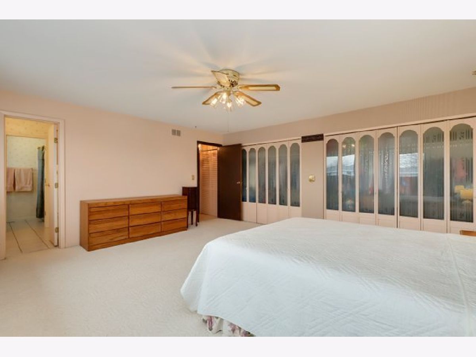
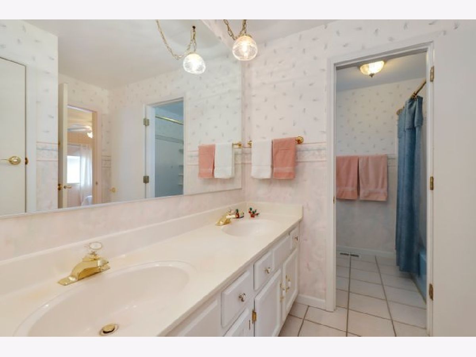
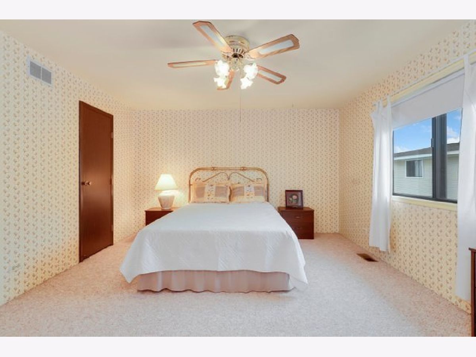
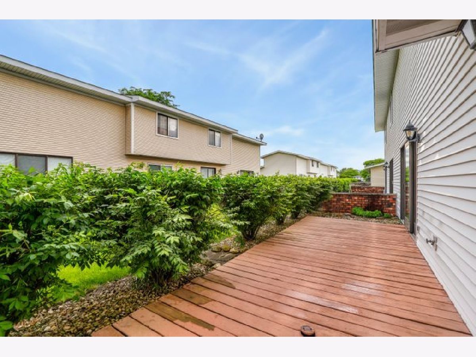
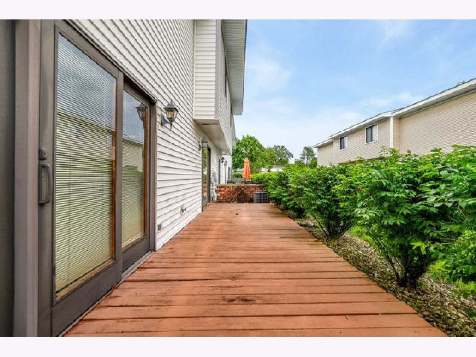
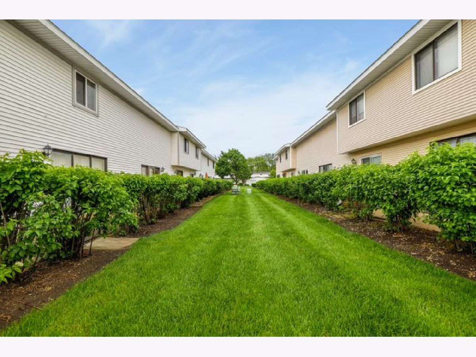
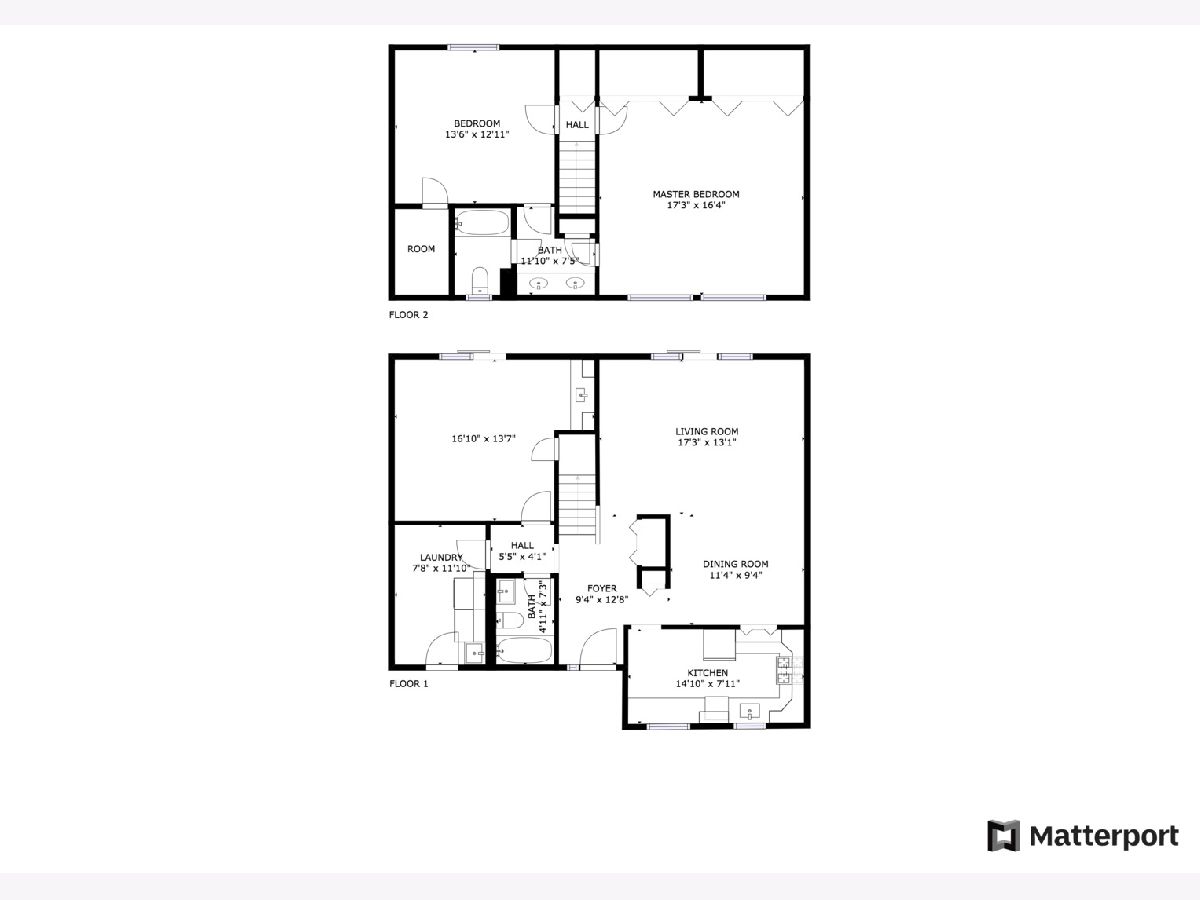
Room Specifics
Total Bedrooms: 3
Bedrooms Above Ground: 3
Bedrooms Below Ground: 0
Dimensions: —
Floor Type: Carpet
Dimensions: —
Floor Type: Carpet
Full Bathrooms: 2
Bathroom Amenities: Double Sink,Full Body Spray Shower
Bathroom in Basement: 0
Rooms: Foyer,Walk In Closet
Basement Description: None
Other Specifics
| 1 | |
| Concrete Perimeter | |
| Asphalt | |
| Deck, Patio, Storms/Screens | |
| Common Grounds | |
| 75 X 35 X 76 X 36 | |
| — | |
| Full | |
| Bar-Wet, Wood Laminate Floors, First Floor Bedroom, First Floor Laundry, First Floor Full Bath, Walk-In Closet(s) | |
| Range, Microwave, Dishwasher, Refrigerator, Washer, Dryer, Disposal | |
| Not in DB | |
| — | |
| — | |
| Party Room, Pool | |
| — |
Tax History
| Year | Property Taxes |
|---|---|
| 2020 | $2,864 |
Contact Agent
Nearby Similar Homes
Nearby Sold Comparables
Contact Agent
Listing Provided By
Redfin Corporation

