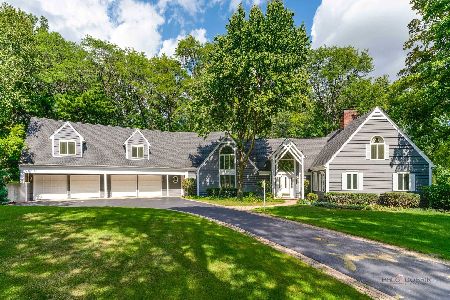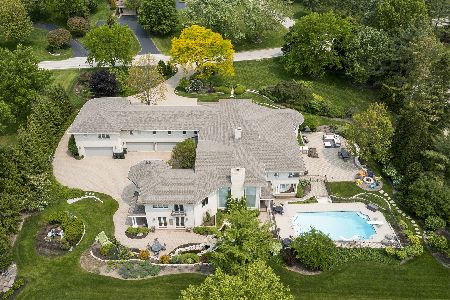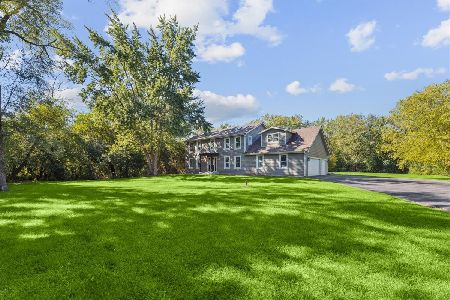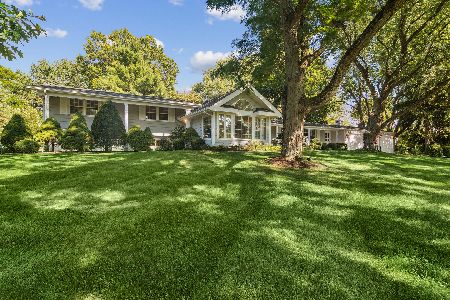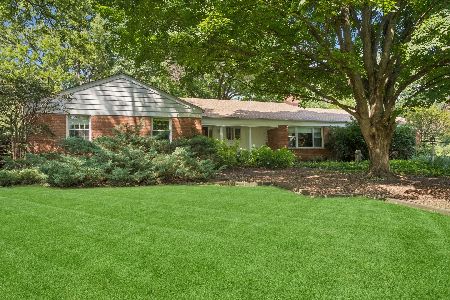1043 Blackburn Drive, Inverness, Illinois 60067
$670,000
|
Sold
|
|
| Status: | Closed |
| Sqft: | 2,820 |
| Cost/Sqft: | $244 |
| Beds: | 4 |
| Baths: | 4 |
| Year Built: | 1956 |
| Property Taxes: | $11,271 |
| Days On Market: | 3438 |
| Lot Size: | 1,58 |
Description
Exceptional updated brick ranch nestled on 1.5 acre wooded site. Enjoy awesome views from the inviting front porch that opens to a spectacular sought-after open flr plan. Spacious great rm centers around oversized stone fireplace w/hearth&mantle flanked by built-in cabinetry.This entertaining delight boasts a gorgeous kitchen complete w/copper farm sink,granite counters&island,custom cabinetry,6 burner stove,warming drawer,double dishwasher&wine cooler.Breakfast bar plus separate dining area that opens to deck for grilling&relaxing.Master bdrm suite boasts walk-in closet plus luxury bath w/custom shower&tile plus htd flr. Additional bedrooms include one w/full bath. French doors open to office/bonus or 4th bedroom. First floor appointments include hardwood floors,recessed lighting&crown molding. Convenient laundry/mud room w/exits to garage&outdoors. Lower level finished rec room w/fireplace&loads of storage.Extra large workshop/storage rm. plus 2 crawl spaces.Welcome Home!
Property Specifics
| Single Family | |
| — | |
| Ranch | |
| 1956 | |
| Full | |
| RANCH | |
| No | |
| 1.58 |
| Cook | |
| Mcintosh | |
| 0 / Not Applicable | |
| None | |
| Private Well | |
| Septic-Private | |
| 09325024 | |
| 02084020030000 |
Nearby Schools
| NAME: | DISTRICT: | DISTANCE: | |
|---|---|---|---|
|
Grade School
Marion Jordan Elementary School |
15 | — | |
|
Middle School
Walter R Sundling Junior High Sc |
15 | Not in DB | |
|
High School
Wm Fremd High School |
211 | Not in DB | |
Property History
| DATE: | EVENT: | PRICE: | SOURCE: |
|---|---|---|---|
| 16 Dec, 2016 | Sold | $670,000 | MRED MLS |
| 20 Oct, 2016 | Under contract | $689,000 | MRED MLS |
| 25 Aug, 2016 | Listed for sale | $689,000 | MRED MLS |
Room Specifics
Total Bedrooms: 4
Bedrooms Above Ground: 4
Bedrooms Below Ground: 0
Dimensions: —
Floor Type: Hardwood
Dimensions: —
Floor Type: Hardwood
Dimensions: —
Floor Type: Hardwood
Full Bathrooms: 4
Bathroom Amenities: Double Sink
Bathroom in Basement: 0
Rooms: Foyer,Great Room,Mud Room,Recreation Room
Basement Description: Partially Finished
Other Specifics
| 2 | |
| Concrete Perimeter | |
| Asphalt | |
| Patio | |
| Wooded | |
| 299X219X310X229 | |
| Pull Down Stair,Unfinished | |
| Full | |
| Vaulted/Cathedral Ceilings, Hardwood Floors | |
| Range, Microwave, Dishwasher, Refrigerator, Stainless Steel Appliance(s) | |
| Not in DB | |
| Street Paved | |
| — | |
| — | |
| Wood Burning |
Tax History
| Year | Property Taxes |
|---|---|
| 2016 | $11,271 |
Contact Agent
Nearby Similar Homes
Nearby Sold Comparables
Contact Agent
Listing Provided By
Baird & Warner

